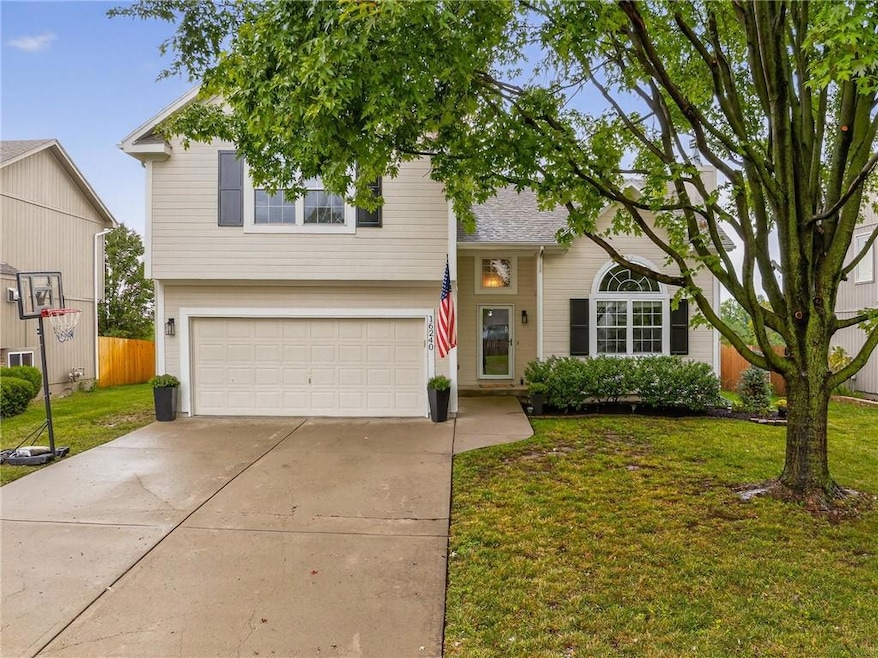16240 S Curtis Olathe, KS 66062
Estimated payment $2,423/month
Highlights
- Hot Property
- Deck
- Wood Flooring
- Madison Place Elementary School Rated A
- Traditional Architecture
- 1 Fireplace
About This Home
Welcome to 16240 S Curtis St., a 4-bedroom, 3-bath home offering comfort, space, and a neighborhood you’ll love. Step out onto the back deck to enjoy stunning sunsets and peaceful views of the open green space that stretches behind the home. The large backyard is perfect for gatherings, complete with a built-in fire pit for cozy evenings.
Inside, the spacious primary suite provides a true retreat, while the rest of the home offers abundant space for everyday living and entertaining.
The location is just as special as the home itself— boasting a walking trail winds through ample green space, and a park is just steps away. Plus, the elementary school is within walking distance, making daily routines a breeze.
This home offers not just a place to live, but a community to belong to. Don't miss the chance to make it yours.
Listing Agent
Chartwell Realty LLC Brokerage Phone: 816-588-8441 License #2015003649 Listed on: 09/17/2025

Co-Listing Agent
Chartwell Realty LLC Brokerage Phone: 816-588-8441 License #2017039180
Home Details
Home Type
- Single Family
Est. Annual Taxes
- $4,824
Year Built
- Built in 2002
Lot Details
- 9,501 Sq Ft Lot
- Wood Fence
HOA Fees
- $14 Monthly HOA Fees
Parking
- 2 Car Attached Garage
- Inside Entrance
- Front Facing Garage
Home Design
- Traditional Architecture
- Split Level Home
- Composition Roof
Interior Spaces
- 1 Fireplace
- Family Room
- Living Room
- Finished Basement
Kitchen
- Eat-In Kitchen
- Built-In Electric Oven
- Dishwasher
Flooring
- Wood
- Carpet
- Tile
Bedrooms and Bathrooms
- 4 Bedrooms
- 3 Full Bathrooms
Outdoor Features
- Deck
Schools
- Madison Place Elementary School
- Olathe South High School
Utilities
- Central Air
- Heating System Uses Natural Gas
Community Details
- Madison Place Home Association
- Madison Place Subdivision
Listing and Financial Details
- Assessor Parcel Number DP42300000-0184
- $0 special tax assessment
Map
Home Values in the Area
Average Home Value in this Area
Tax History
| Year | Tax Paid | Tax Assessment Tax Assessment Total Assessment is a certain percentage of the fair market value that is determined by local assessors to be the total taxable value of land and additions on the property. | Land | Improvement |
|---|---|---|---|---|
| 2024 | $4,824 | $42,906 | $7,538 | $35,368 |
| 2023 | $4,616 | $40,273 | $6,555 | $33,718 |
| 2022 | $3,948 | $33,580 | $5,955 | $27,625 |
| 2021 | $3,870 | $31,326 | $5,408 | $25,918 |
| 2020 | $3,623 | $29,083 | $5,408 | $23,675 |
| 2019 | $3,495 | $27,876 | $4,698 | $23,178 |
| 2018 | $3,502 | $27,727 | $4,698 | $23,029 |
| 2017 | $3,264 | $25,599 | $4,272 | $21,327 |
| 2016 | $2,944 | $23,701 | $4,272 | $19,429 |
| 2015 | $2,930 | $23,598 | $4,272 | $19,326 |
| 2013 | -- | $21,459 | $3,882 | $17,577 |
Property History
| Date | Event | Price | Change | Sq Ft Price |
|---|---|---|---|---|
| 09/19/2025 09/19/25 | For Sale | $379,950 | +8.6% | $202 / Sq Ft |
| 04/27/2022 04/27/22 | Sold | -- | -- | -- |
| 03/17/2022 03/17/22 | Pending | -- | -- | -- |
| 03/06/2022 03/06/22 | For Sale | $350,000 | +48.9% | $186 / Sq Ft |
| 03/31/2017 03/31/17 | Sold | -- | -- | -- |
| 01/29/2017 01/29/17 | Pending | -- | -- | -- |
| 01/19/2017 01/19/17 | For Sale | $235,000 | -- | $165 / Sq Ft |
Purchase History
| Date | Type | Sale Price | Title Company |
|---|---|---|---|
| Warranty Deed | -- | Midwest Title | |
| Corporate Deed | -- | Stewart Title | |
| Warranty Deed | -- | Security Land Title Company |
Mortgage History
| Date | Status | Loan Amount | Loan Type |
|---|---|---|---|
| Open | $217,550 | New Conventional | |
| Previous Owner | $155,000 | New Conventional | |
| Previous Owner | $161,279 | New Conventional | |
| Previous Owner | $133,950 | No Value Available | |
| Closed | $25,100 | No Value Available |
Source: Heartland MLS
MLS Number: 2576212
APN: DP42300000-0184
- 19098 W 164th Terrace
- 19075 W 164th Terrace
- 18963 W 160th St
- 16349 S Sunset St
- 18786 W 164th Terrace
- 17764 Red Bird St
- 17758 Red Bird St
- Bellamy Plan at Prairie Trace
- Holcombe Plan at Prairie Trace
- 17771 Red Bird St
- 24810 178th Ct
- 24790 178th Ct
- 24781 178th Ct
- Chatham Plan at Prairie Trace
- Newcastle Plan at Prairie Trace
- Harmony Plan at Prairie Trace
- 24801 178th Ct
- 24791 178th Ct
- 18881 W 160th Terrace
- 15367 161st St
- 15450 S Brentwood St
- 18851 W 153rd Ct
- 16364 S Ryckert St
- 16471 W 158th Terrace
- 16894 S Bell Rd
- 16505 W 153rd St
- 1654 E Sheridan Bridge Ln
- 892 E Old Highway 56
- 1928 E Stratford Rd
- 14801 S Brougham Dr
- 763 S Keeler St
- 16604 W 145th Terrace
- 14516 S Village Dr
- 1110 W Virginia Ln
- 1440 E College Way
- 16615 W 139th St
- 110 S Chestnut St
- 1616 W Brittany Dr
- 275 S Parker St
- 19987 Cornice St






