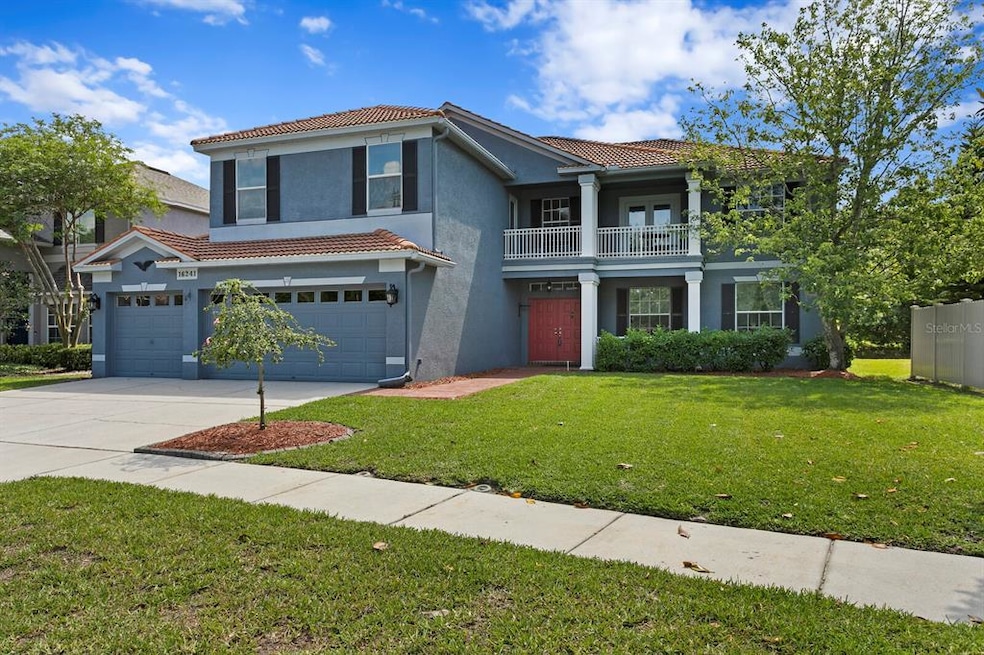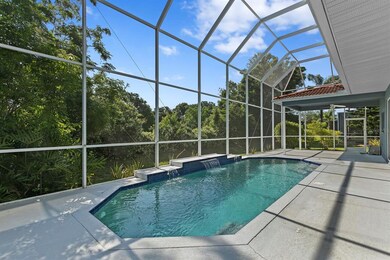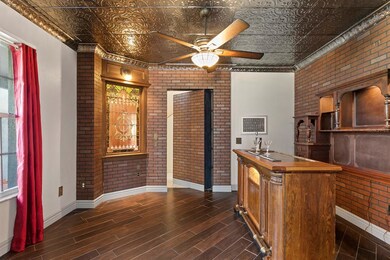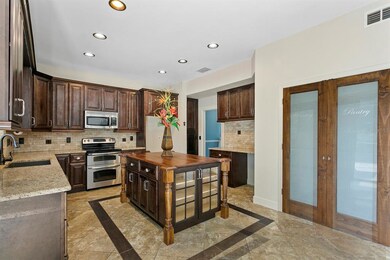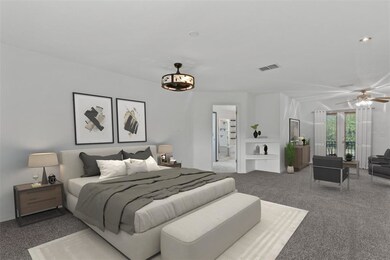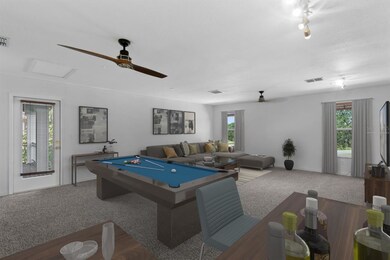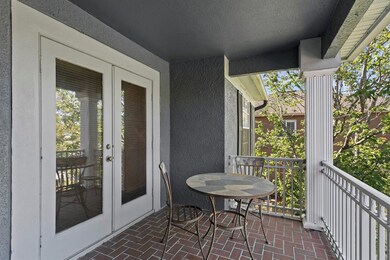
16241 Carnoustie Dr Odessa, FL 33556
Highlights
- Golf Course Community
- Screened Pool
- View of Trees or Woods
- Bryant Elementary School Rated A
- Gated Community
- Contemporary Architecture
About This Home
As of June 2023One or more photos have been virtually staged. The Perfect Pool Home for Entertaining located in the gated sought-after picturesque 36 hole golf course community of The Eagles. Discover a three-car garage, 4 bedrooms, two bonus rooms—one downstairs currently used as an office with granite topped desks perfect for home office or homeschooling, the other upstairs is a massive room ready for you to customize into a professional home theatre with room left over for a pool table or the latest gaming devices. You'll be impressed with the recently updated granite-topped kitchen featuring an abundance of wood cabinets, Blanco sink, oversized center island, desk area, and a pair of glass-doored pantries, all illuminated by recessed lighting. The formal living room became far more utilized when repurposed into a hidden SPEAKEASY room. Press the elevator buttons to open a bookcase in the foyer and Walla! Drinks or card games, anyone? The room includes an antique bar (front) and on the wall (back) a late 1800's cigar smoker purchased in New Orleans where the upper part was used for cigars and humidors. The huge owner's suite is a true retreat. New owners will enjoy a spacious bath and a sitting area with French door access to the balcony. The walk-in closet was customized with built-ins, and the entire bedroom had Additional insulation added for more privacy. All carpets are new. Relax in your refreshing self-cleaning pool with a superior pebble tech surface, waterfall and sprays. New pump recently replaced. The recently renovated Eagles Golf Club clubhouse is a great gathering spot to meet and greet where you can enjoy good food, musical events, and trivia challenges. The community park boasts a playground, tennis, basketball, pickle and volleyball courts. The Eagles has 24/7 roving guards, and you are close to malls, stores, dining, two international airports—just 30 minutes to world-famous beaches. Call today for an appointment to see this great home. Buyer should verify all measurements.
Last Agent to Sell the Property
FLORIDA EXECUTIVE REALTY License #632340 Listed on: 05/03/2021
Home Details
Home Type
- Single Family
Est. Annual Taxes
- $656
Year Built
- Built in 2003
Lot Details
- 7,280 Sq Ft Lot
- Street terminates at a dead end
- West Facing Home
- Mature Landscaping
- Property is zoned PD
HOA Fees
- $63 Monthly HOA Fees
Parking
- 3 Car Attached Garage
- Garage Door Opener
- Open Parking
Home Design
- Contemporary Architecture
- Bi-Level Home
- Slab Foundation
- Wood Frame Construction
- Tile Roof
- Block Exterior
- Stucco
Interior Spaces
- 3,656 Sq Ft Home
- Built-In Features
- Crown Molding
- High Ceiling
- Ceiling Fan
- French Doors
- Sliding Doors
- Family Room Off Kitchen
- Separate Formal Living Room
- Breakfast Room
- Formal Dining Room
- Bonus Room
- Inside Utility
- Laundry Room
- Views of Woods
- Attic
Kitchen
- Eat-In Kitchen
- Range
- Recirculated Exhaust Fan
- Microwave
- Dishwasher
- Stone Countertops
- Solid Wood Cabinet
- Disposal
Flooring
- Carpet
- Ceramic Tile
Bedrooms and Bathrooms
- 4 Bedrooms
- Walk-In Closet
Pool
- Screened Pool
- In Ground Pool
- Gunite Pool
- Pool is Self Cleaning
- Fence Around Pool
- Pool Tile
- Pool Lighting
Outdoor Features
- Balcony
- Covered patio or porch
- Rain Gutters
Schools
- Bryant Elementary School
- Farnell Middle School
- Sickles High School
Utilities
- Central Heating and Cooling System
- Heat Pump System
- Underground Utilities
- Electric Water Heater
- Water Softener
- High Speed Internet
- Phone Available
- Cable TV Available
Additional Features
- Reclaimed Water Irrigation System
- Property is near a golf course
Listing and Financial Details
- Visit Down Payment Resource Website
- Legal Lot and Block 80 / G
- Assessor Parcel Number U-30-27-17-02E-G00000-00080.0
Community Details
Overview
- Association fees include 24-hour guard, common area taxes, insurance, manager, private road, security
- $37 Other Monthly Fees
- Property Group Of Central Florida/Leigh Slement Association, Phone Number (813) 855-4860
- St Andrews At The Eagles Un 1 Subdivision
- The community has rules related to deed restrictions, fencing, allowable golf cart usage in the community, vehicle restrictions
- Rental Restrictions
Recreation
- Golf Course Community
- Tennis Courts
- Community Basketball Court
- Community Playground
- Park
Security
- Security Service
- Gated Community
Ownership History
Purchase Details
Home Financials for this Owner
Home Financials are based on the most recent Mortgage that was taken out on this home.Purchase Details
Home Financials for this Owner
Home Financials are based on the most recent Mortgage that was taken out on this home.Purchase Details
Home Financials for this Owner
Home Financials are based on the most recent Mortgage that was taken out on this home.Similar Homes in Odessa, FL
Home Values in the Area
Average Home Value in this Area
Purchase History
| Date | Type | Sale Price | Title Company |
|---|---|---|---|
| Warranty Deed | $810,000 | Star Title Partners | |
| Warranty Deed | $612,500 | Brokers Title Of Tampa Llc | |
| Special Warranty Deed | $322,600 | North American Title Co |
Mortgage History
| Date | Status | Loan Amount | Loan Type |
|---|---|---|---|
| Open | $688,500 | New Conventional | |
| Previous Owner | $540,625 | New Conventional | |
| Previous Owner | $400,000 | VA | |
| Previous Owner | $263,050 | VA | |
| Previous Owner | $69,844 | Credit Line Revolving | |
| Previous Owner | $301,891 | VA |
Property History
| Date | Event | Price | Change | Sq Ft Price |
|---|---|---|---|---|
| 06/05/2023 06/05/23 | Sold | $810,000 | -1.2% | $222 / Sq Ft |
| 05/02/2023 05/02/23 | Pending | -- | -- | -- |
| 04/20/2023 04/20/23 | Price Changed | $819,900 | -1.2% | $224 / Sq Ft |
| 04/07/2023 04/07/23 | For Sale | $830,000 | +35.5% | $227 / Sq Ft |
| 05/28/2021 05/28/21 | Sold | $612,500 | +4.0% | $168 / Sq Ft |
| 05/06/2021 05/06/21 | Pending | -- | -- | -- |
| 04/30/2021 04/30/21 | For Sale | $589,000 | -- | $161 / Sq Ft |
Tax History Compared to Growth
Tax History
| Year | Tax Paid | Tax Assessment Tax Assessment Total Assessment is a certain percentage of the fair market value that is determined by local assessors to be the total taxable value of land and additions on the property. | Land | Improvement |
|---|---|---|---|---|
| 2024 | $7,005 | $413,758 | -- | -- |
| 2023 | $8,293 | $488,983 | $96,533 | $392,450 |
| 2022 | $8,396 | $480,402 | $0 | $0 |
| 2021 | $720 | $286,583 | $0 | $0 |
| 2020 | $656 | $282,626 | $0 | $0 |
| 2019 | $601 | $276,272 | $0 | $0 |
| 2018 | $4,727 | $271,121 | $0 | $0 |
| 2017 | $4,703 | $349,655 | $0 | $0 |
| 2016 | $4,667 | $261,929 | $0 | $0 |
| 2015 | $4,716 | $260,108 | $0 | $0 |
| 2014 | $4,688 | $258,044 | $0 | $0 |
| 2013 | -- | $254,231 | $0 | $0 |
Agents Affiliated with this Home
-
Brittany Wilson

Seller's Agent in 2023
Brittany Wilson
BAYSIDE EXECUTIVE REALTY
(727) 481-5513
2 in this area
100 Total Sales
-
Jennifer Statz
J
Buyer's Agent in 2023
Jennifer Statz
MCBRIDE KELLY & ASSOCIATES
(813) 254-0900
1 in this area
15 Total Sales
-
Ronnie Evans
R
Seller's Agent in 2021
Ronnie Evans
FLORIDA EXECUTIVE REALTY
(813) 781-4973
4 in this area
6 Total Sales
-
Dave Maks

Seller Co-Listing Agent in 2021
Dave Maks
FLORIDA EXECUTIVE REALTY
(813) 679-3445
8 in this area
81 Total Sales
Map
Source: Stellar MLS
MLS Number: T3304204
APN: U-30-27-17-02E-G00000-00080.0
- 16226 Carnoustie Dr
- 12409 Gentle Swan Place
- 12707 Green Heron Way
- 16317 Colwood Dr
- 16311 Colwood Dr
- 16219 Turnbury Oak Dr
- 16160 Craigend Place
- 17006 Silver Shores Ln
- 16421 Turnbury Oak Dr
- 12512 Silver Villas Ln
- 16851 Silver Shores Ln
- 17020 Silver Shores Ln
- 17021 Silver Shores Ln
- 17026 Silver Shores Ln
- 12807 Starling Dr
- 12601 Golf Haven Dr Unit D12
- 17114 Target Way
- 12808 Killarney Ct
- 12613 Silver Dollar Dr
- 16106 Worlington Place
