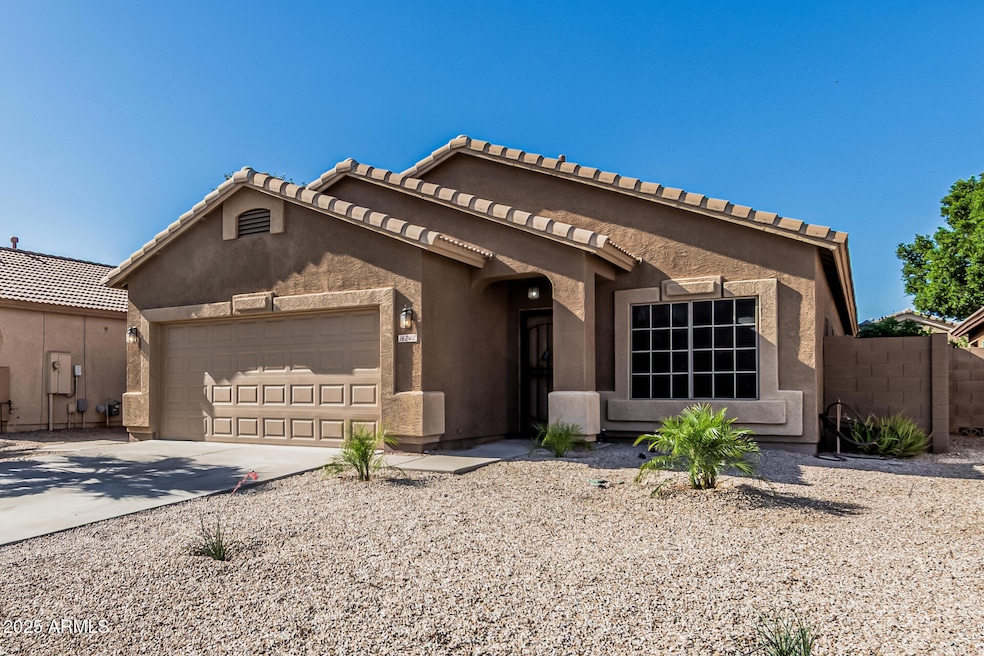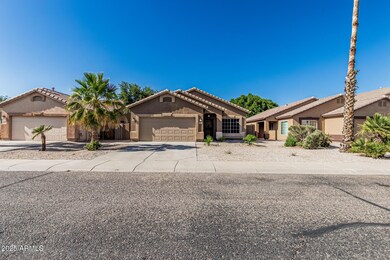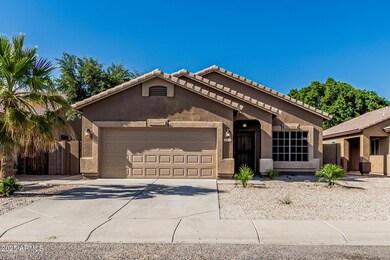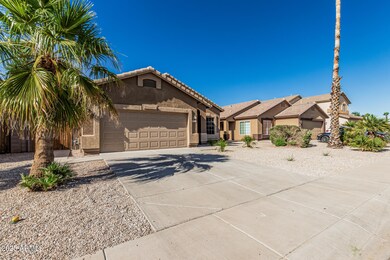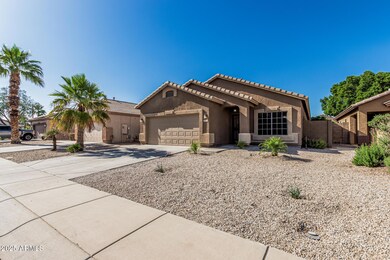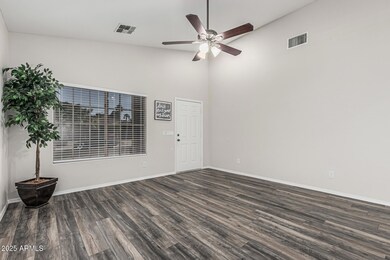
16242 W Maui Ln Surprise, AZ 85379
Highlights
- Solar Power System
- Granite Countertops
- Eat-In Kitchen
- Santa Fe Architecture
- Covered patio or porch
- Double Pane Windows
About This Home
As of June 2025Wow!! Welcome home. Three bedrooms 2 bathrooms all completely updated North south Exposure move in ready just say turnkey ready. Seller has painted the complete interior added all new quartz countertops new refrigerator all new lighting and much more just come see for yourself. The backyard is awesome with lots of pavers and just enough trees to keep you nice and cool in the hot summer months. The is the complete package inside and out. Located next to everything great shopping and over 40 different restaurant's less than 2 miles away. The best thing is 303 being just minutes away you can be anywhere quick!! Just show and sell.
Last Agent to Sell the Property
Realty ONE Group License #SA537533000 Listed on: 05/17/2025
Home Details
Home Type
- Single Family
Est. Annual Taxes
- $1,127
Year Built
- Built in 2003
Lot Details
- 5,376 Sq Ft Lot
- Desert faces the front and back of the property
- Block Wall Fence
- Grass Covered Lot
HOA Fees
- $75 Monthly HOA Fees
Parking
- 2 Car Garage
Home Design
- Santa Fe Architecture
- Wood Frame Construction
- Tile Roof
- Stucco
Interior Spaces
- 1,716 Sq Ft Home
- 1-Story Property
- Ceiling Fan
- Double Pane Windows
- Washer and Dryer Hookup
Kitchen
- Kitchen Updated in 2025
- Eat-In Kitchen
- Built-In Gas Oven
- Built-In Microwave
- Granite Countertops
Flooring
- Laminate
- Tile
Bedrooms and Bathrooms
- 3 Bedrooms
- Bathroom Updated in 2025
- 2 Bathrooms
Schools
- Countryside Elementary School
- Shadow Ridge High School
Utilities
- Central Air
- Heating Available
Additional Features
- Solar Power System
- Covered patio or porch
Community Details
- Association fees include ground maintenance
- Aam Llc Association, Phone Number (602) 957-9191
- Built by unsure
- Legacy Parc Parcel A Subdivision
Listing and Financial Details
- Tax Lot 38
- Assessor Parcel Number 501-97-157
Ownership History
Purchase Details
Home Financials for this Owner
Home Financials are based on the most recent Mortgage that was taken out on this home.Purchase Details
Purchase Details
Home Financials for this Owner
Home Financials are based on the most recent Mortgage that was taken out on this home.Purchase Details
Home Financials for this Owner
Home Financials are based on the most recent Mortgage that was taken out on this home.Purchase Details
Home Financials for this Owner
Home Financials are based on the most recent Mortgage that was taken out on this home.Purchase Details
Home Financials for this Owner
Home Financials are based on the most recent Mortgage that was taken out on this home.Purchase Details
Purchase Details
Home Financials for this Owner
Home Financials are based on the most recent Mortgage that was taken out on this home.Purchase Details
Home Financials for this Owner
Home Financials are based on the most recent Mortgage that was taken out on this home.Similar Homes in Surprise, AZ
Home Values in the Area
Average Home Value in this Area
Purchase History
| Date | Type | Sale Price | Title Company |
|---|---|---|---|
| Warranty Deed | $375,000 | Empire Title Agency | |
| Warranty Deed | $305,000 | Fidelity National Title Agency | |
| Interfamily Deed Transfer | -- | Mortgage Information Service | |
| Interfamily Deed Transfer | -- | Stewart Title & Trust Of Pho | |
| Warranty Deed | $135,000 | Stewart Title & Trust Of Pho | |
| Cash Sale Deed | $133,650 | Stewart Title & Trust Of Pho | |
| Trustee Deed | $169,337 | First American Title | |
| Interfamily Deed Transfer | -- | Fidelity National Title | |
| Interfamily Deed Transfer | -- | Fidelity National Title | |
| Warranty Deed | $142,064 | Security Title Agency |
Mortgage History
| Date | Status | Loan Amount | Loan Type |
|---|---|---|---|
| Previous Owner | $90,000 | New Conventional | |
| Previous Owner | $65,000 | New Conventional | |
| Previous Owner | $77,500 | New Conventional | |
| Previous Owner | $41,000 | Unknown | |
| Previous Owner | $41,000 | Unknown | |
| Previous Owner | $89,540 | FHA | |
| Previous Owner | $57,000 | Credit Line Revolving | |
| Previous Owner | $183,000 | New Conventional | |
| Previous Owner | $139,869 | FHA | |
| Closed | $7,103 | No Value Available |
Property History
| Date | Event | Price | Change | Sq Ft Price |
|---|---|---|---|---|
| 06/02/2025 06/02/25 | Sold | $375,000 | -2.1% | $219 / Sq Ft |
| 05/18/2025 05/18/25 | Pending | -- | -- | -- |
| 05/17/2025 05/17/25 | For Sale | $382,900 | +186.5% | $223 / Sq Ft |
| 02/19/2013 02/19/13 | Sold | $133,650 | -19.0% | $78 / Sq Ft |
| 01/12/2013 01/12/13 | Pending | -- | -- | -- |
| 12/17/2012 12/17/12 | Price Changed | $164,900 | -12.2% | $96 / Sq Ft |
| 11/20/2012 11/20/12 | For Sale | $187,900 | -- | $109 / Sq Ft |
Tax History Compared to Growth
Tax History
| Year | Tax Paid | Tax Assessment Tax Assessment Total Assessment is a certain percentage of the fair market value that is determined by local assessors to be the total taxable value of land and additions on the property. | Land | Improvement |
|---|---|---|---|---|
| 2025 | $1,127 | $14,336 | -- | -- |
| 2024 | $1,182 | $13,653 | -- | -- |
| 2023 | $1,182 | $27,770 | $5,550 | $22,220 |
| 2022 | $1,119 | $21,070 | $4,210 | $16,860 |
| 2021 | $1,179 | $19,180 | $3,830 | $15,350 |
| 2020 | $1,167 | $17,630 | $3,520 | $14,110 |
| 2019 | $1,138 | $16,060 | $3,210 | $12,850 |
| 2018 | $1,111 | $14,760 | $2,950 | $11,810 |
| 2017 | $1,062 | $13,300 | $2,660 | $10,640 |
| 2016 | $923 | $12,560 | $2,510 | $10,050 |
| 2015 | $953 | $12,050 | $2,410 | $9,640 |
Agents Affiliated with this Home
-
Fred Martin
F
Seller's Agent in 2025
Fred Martin
Realty One Group
(623) 334-3744
5 in this area
100 Total Sales
-
Melissa Twitchell

Buyer's Agent in 2025
Melissa Twitchell
eXp Realty
(602) 456-0712
14 in this area
127 Total Sales
-
A
Seller's Agent in 2013
Ana Zach
InSync Realty
-
D
Seller Co-Listing Agent in 2013
Donald Zach
InSync Realty
-
N
Buyer's Agent in 2013
Non-MLS Agent
Non-MLS Office
Map
Source: Arizona Regional Multiple Listing Service (ARMLS)
MLS Number: 6867871
APN: 501-97-157
- 15136 N 162nd Ln
- 16159 W Maui Ln
- 16206 W Port au Prince Ln
- 16160 W Custer Ln
- 16209 W Acapulco Cir
- 16186 W Port Royale Ln
- 16170 W Port Royale Ln
- 16242 W Caribbean Ln
- 16122 W Caribbean Ln
- 16014 W Port Royale Ln
- 15953 W Custer Ln
- 16176 W Lisbon Ln
- 15462 N 161st Ave
- 16526 W Desert Ln
- 16533 W Carmen Dr
- 16029 W Ocotillo Ln
- 15825 W Acapulco Ln
- 16042 W Ocotillo Ln
- 15905 W Saguaro Ln
- 14436 N 162nd Ln
