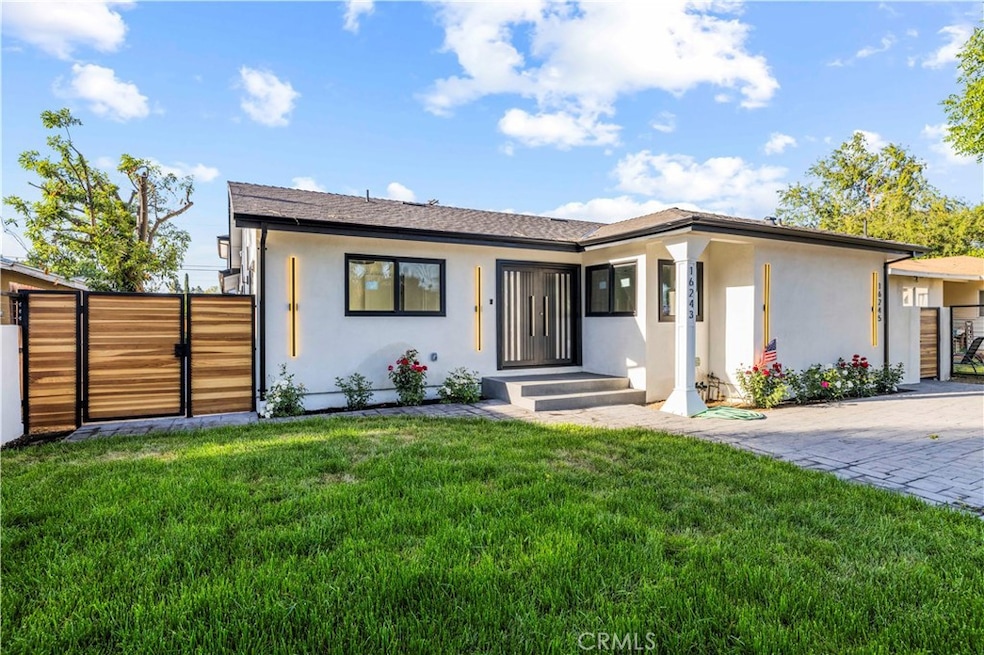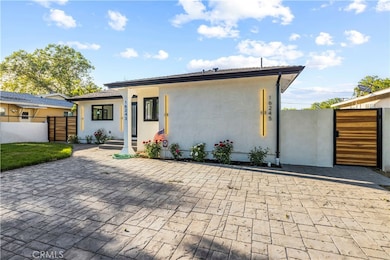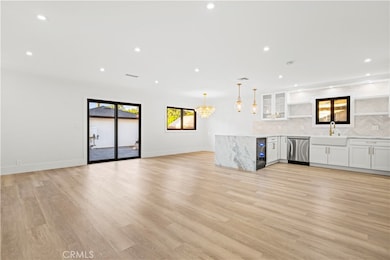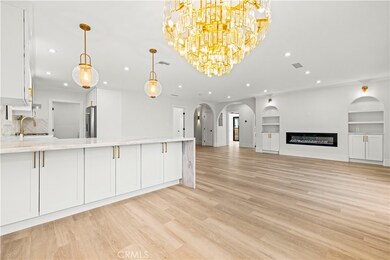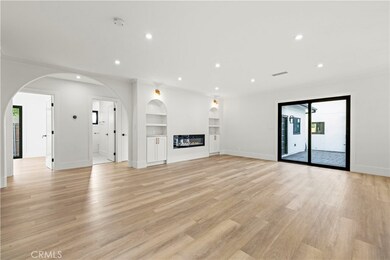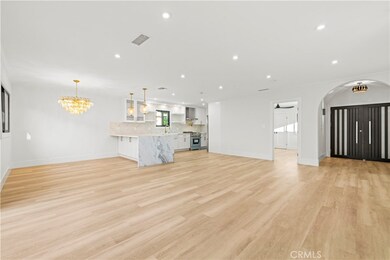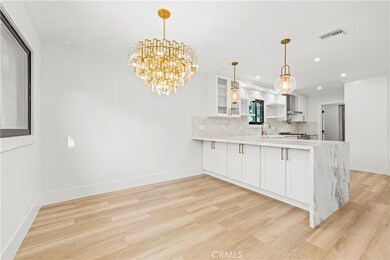16243 Chatsworth St Granada Hills, CA 91344
Highlights
- Updated Kitchen
- No HOA
- Double Door Entry
- Valley Academy of Arts & Sciences Rated A-
- Neighborhood Views
- Eat-In Kitchen
About This Home
Unveil a lifestyle of sophistication in this impeccably remodeled 3-bedroom, 2-bath residence, gracefully situated on a quiet cul-de-sac in coveted Granada Hills. From its pristine white facade and rich wood accents to its modern designer lighting, every detail radiates curbside allure.
Step inside to an expansive open layout bathed in natural light, where wide-plank flooring, arched passages, and a sleek gas fireplace create an ambiance of understated luxury. The gourmet kitchen is a culinary showpiece—adorned with marble countertops, a dramatic marble waterfall island, brass fixtures, premium appliances, a farmhouse sink, and a built-in wine fridge.
The spa-inspired bathrooms evoke pure indulgence with frameless glass showers, radiant LED mirrors, elegant gold finishes, and a sumptuous soaking tub. Thoughtful touches continue throughout, including central HVAC, black-trimmed dual-pane windows, a stylish laundry room, and a brand-new driveway to be completed before move-in.
Located minutes from Granada Hills Recreation Center with seamless access to the 118 and 405, this residence offers refined comfort, timeless beauty, and everyday elegance.
Listing Agent
TOK Realty inc Brokerage Email: iquezada@tok-mortgage.com License #02186005 Listed on: 07/11/2025
Co-Listing Agent
Raj Chouta
TOK Realty inc Brokerage Email: iquezada@tok-mortgage.com License #02272648
Open House Schedule
-
Saturday, July 26, 202511:00 am to 3:00 pm7/26/2025 11:00:00 AM +00:007/26/2025 3:00:00 PM +00:00Add to Calendar
-
Sunday, July 27, 202511:00 am to 3:00 pm7/27/2025 11:00:00 AM +00:007/27/2025 3:00:00 PM +00:00Add to Calendar
Home Details
Home Type
- Single Family
Est. Annual Taxes
- $929
Year Built
- Built in 1956
Lot Details
- 7,202 Sq Ft Lot
- Front Yard
- Property is zoned LARS
Home Design
- Raised Foundation
Interior Spaces
- 1,427 Sq Ft Home
- 1-Story Property
- Ceiling Fan
- Recessed Lighting
- Electric Fireplace
- Double Door Entry
- Sliding Doors
- Vinyl Flooring
- Neighborhood Views
Kitchen
- Updated Kitchen
- Eat-In Kitchen
- Gas Range
- Range Hood
- Dishwasher
- Kitchen Island
Bedrooms and Bathrooms
- 3 Main Level Bedrooms
- Remodeled Bathroom
- 2 Full Bathrooms
- Bathtub
- Walk-in Shower
- Exhaust Fan In Bathroom
Laundry
- Laundry Room
- Dryer
- Washer
Parking
- On-Street Parking
- Assigned Parking
Location
- Urban Location
Utilities
- Central Heating and Cooling System
- Natural Gas Connected
Listing and Financial Details
- Security Deposit $4,300
- 12-Month Minimum Lease Term
- Available 8/1/25
- Tax Lot 63
- Tax Tract Number 20925
- Assessor Parcel Number 2680008028
Community Details
Overview
- No Home Owners Association
- $8,600 HOA Transfer Fee
Pet Policy
- Pet Deposit $1,000
Map
Source: California Regional Multiple Listing Service (CRMLS)
MLS Number: SR25155692
APN: 2680-008-028
- 10713 Woodley Ave
- 10625 Valjean Ave
- 16051 Los Alimos St
- 16103 Tulsa St
- 16041 Jersey St
- 10847 Monogram Ave
- 16609 Chatsworth St
- 10404 Gaviota Ave
- 10854 Hayvenhurst Ave
- 16330 San Fernando Mission Blvd
- 11012 Montgomery Ave
- 10413 Gaynor Ave
- 10853 Hayvenhurst Ave
- 10424 Gloria Ave
- 16701 Chatsworth St
- 16130 Devonshire St
- 10509 Dempsey Ave
- 16729 Chatsworth St
- 16728 Los Alimos St
- 10418 Rubio Ave
- 16245 Chatsworth St
- 16245 1/2 Chatsworth St
- 16430 Clymer St
- 16515 Jersey St
- 11010 Montgomery Ave
- 11012 Montgomery Ave
- 10523 Hayvenhurst Ave
- 16700 Chatsworth St
- 16651 Tulsa St
- 16049 Tuba St
- 16745 Bermuda St Unit 1
- 15733 Forge Place
- 15835 Ludlow St
- 15931 Tuba St
- 16815 Kingsbury St
- 15814 San Fernando Mission Blvd
- 15907 Tuba St
- 16830 Kingsbury St Unit XXX
- 16828 Los Alimos St
- 16840 Los Alimos St
