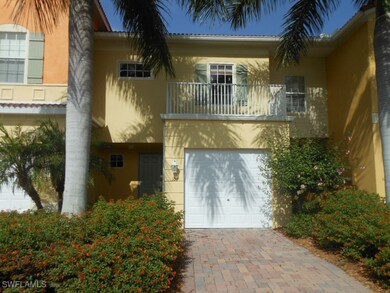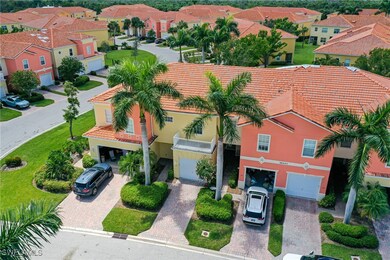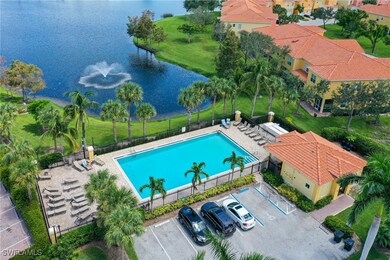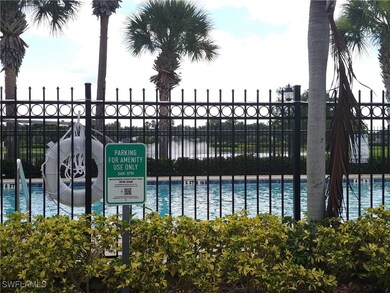16243 Via Solera Cir Unit 102 Fort Myers, FL 33908
Harlem Heights NeighborhoodHighlights
- Community Cabanas
- Gated Community
- Great Room
- Fort Myers High School Rated A
- High Ceiling
- Screened Porch
About This Home
Fall in love with this luxuriously spacious townhouse with its own garage in a beautiful gated community! Beneath high tray ceilings you'll be comfortable in the expanded living room space with a cool tile floor. Enjoy the brand new stainless steel appliances, breakfast bar, and a large restaurant style walk-in pantry. There's a cute half bath tucked in under the stairwell. Upstairs are two amazing bedroom suites, softly carpeted with enormous walk-in closets, even more closets, and handy inside laundry. The primary suite delights with two separate sink vanities, an oval soaking tub and separate shower. Also included are water/sewer, basic cable, an alarm system (unmonitored), a nearly new high-efficiency Trane A/C system in 2022, and a screened lanai with a lovely view. Just steps to the pool and minutes to the beach, shopping, dining, entertainment, and medical care.
Townhouse Details
Home Type
- Townhome
Est. Annual Taxes
- $4,255
Year Built
- Built in 2006
Lot Details
- 1,830 Sq Ft Lot
- East Facing Home
Parking
- 1 Car Attached Garage
- Garage Door Opener
- Driveway
Home Design
- Entry on the 1st floor
- Wood Frame Construction
Interior Spaces
- 1,837 Sq Ft Home
- 2-Story Property
- Tray Ceiling
- High Ceiling
- Ceiling Fan
- Great Room
- Screened Porch
- Home Security System
Kitchen
- Range
- Microwave
- Ice Maker
- Dishwasher
Flooring
- Carpet
- Tile
Bedrooms and Bathrooms
- 2 Bedrooms
- Walk-In Closet
Laundry
- Dryer
- Washer
Outdoor Features
- Screened Patio
Utilities
- Central Heating and Cooling System
- Underground Utilities
- Cable TV Available
Listing and Financial Details
- Security Deposit $2,200
- Tenant pays for application fee, credit check, departure cleaning, electricity, internet, pest control, telephone
- The owner pays for cable TV, grounds care, pest control, sewer, trash collection, water
- Long Term Lease
- Legal Lot and Block 2 / 24
- Assessor Parcel Number 04-46-24-17-00024.0020
Community Details
Overview
- 248 Units
- Sail Harbour Subdivision
Recreation
- Community Cabanas
- Community Pool
- Community Spa
Security
- Gated Community
- Fire and Smoke Detector
Map
Source: Florida Gulf Coast Multiple Listing Service
MLS Number: 225054819
APN: 04-46-24-17-00024.0020
- 9819 Catena Way Unit 105
- 9820 Healthpark Cir Unit 101
- 16179 Via Solera Cir Unit 104
- 16114 Via Solera Cir Unit 106
- 9807 Solera Cove Pointe Unit 103
- 16198 Via Solera Cir Unit 102
- 9811 Bodego Way Unit 104
- 9760 Mirada Blvd
- 9778 Mirada Blvd
- 15556 Pascolo Ln
- 9010 Gladiolus Preserve Cir
- 9481 Ruscello Ct
- 9795 Gladiolus Bulb Loop
- 9049 Gladiolus Preserve Cir
- 9740 Gladiolus Bulb Loop
- 9230 Gladiolus Preserve Cir
- 15850 Portofino Springs Blvd Unit 104
- 4683 Duera Mae Dr
- 9453 Montebello Way Unit 103
- 9453 Montebello Way Unit 104
- 16236 Via Solera Cir Unit 104
- 9832 Cristalino View Way Unit 101
- 9817 Cristalino View Way Unit 103
- 9807 Solera Cove Pointe Unit 103
- 16141 Via Solera Cir Unit 101
- 16228 Via Solera Cir
- 9808 Solera Cove Pointe Unit 102
- 16130 Via Solera Cir Unit 103
- 16217 Via Solera Cir Unit 101
- 16217 Via Solera Cir Unit 105
- 16220 Via Solera Cir Unit 103
- 9800 Quinta Artesa Way
- 9814 Quinta Artesa Way Unit 102
- 16198 Via Solera Cir Unit 102
- 9809 Boraso Way Unit 104
- 9803 Bodego Way Unit 104
- 16073 Via Solera Cir
- 15550 Pascolo Ln
- 9019 Gladiolus Preserve Cir
- 9783 Gladiolus Bulb Loop







