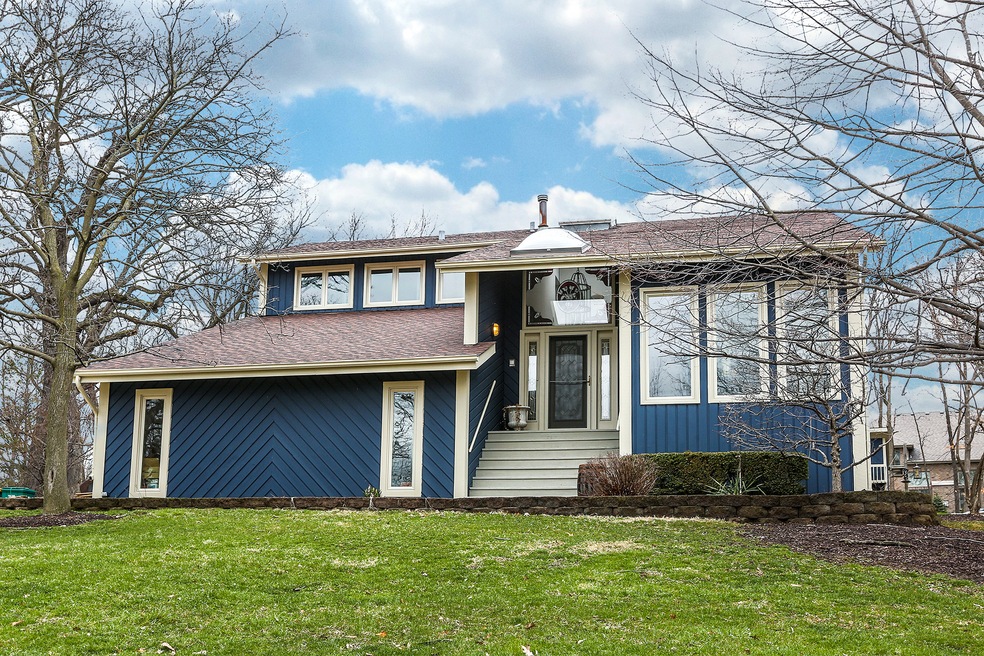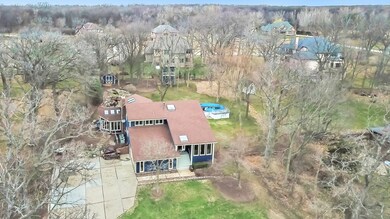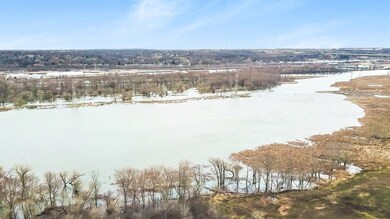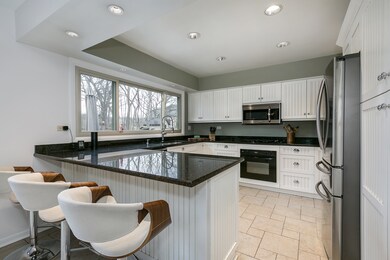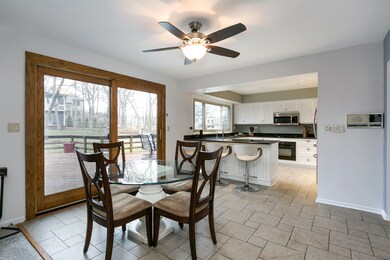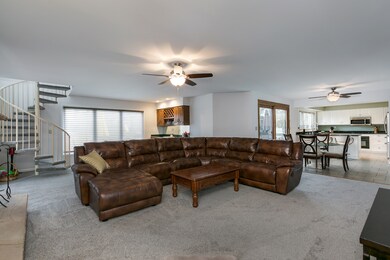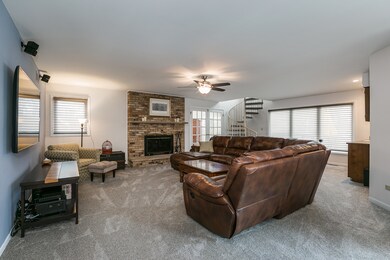
16244 Bluff Rd Lemont, IL 60439
Waterfall Glen NeighborhoodEstimated Value: $736,425 - $763,000
Highlights
- Water Views
- Above Ground Pool
- Clubhouse
- River Valley School Rated A-
- 1 Acre Lot
- Deck
About This Home
As of June 2018A home you will not forget! The scenery overlooking Goose Lake is just one touch of nature. This home is surrounded by forest preserves and trails so there is never a shortage of deer and panoramic views. The backyard has a Koi Pond, pool, and clubhouse. Inside will not disappoint either! Brand new windows, paint, and carpet throughout. Stainless Steel Appliances and Granite counter tops are impressive with this open floor plan.
Last Agent to Sell the Property
Brigette Fiday
Century 21 Circle License #475161188 Listed on: 04/18/2018
Last Buyer's Agent
Inesa Milto
Elite Realty Experts, Inc.
Home Details
Home Type
- Single Family
Est. Annual Taxes
- $7,497
Year Built
- Built in 1983
Lot Details
- 1 Acre Lot
- Lot Dimensions are 145x335x145x267
- Paved or Partially Paved Lot
- Wooded Lot
Parking
- 2 Car Attached Garage
- Heated Garage
- Garage Transmitter
- Garage Door Opener
- Driveway
- Parking Included in Price
Home Design
- Contemporary Architecture
- Asphalt Roof
- Concrete Perimeter Foundation
- Cedar
Interior Spaces
- 3,215 Sq Ft Home
- 2-Story Property
- Wet Bar
- Central Vacuum
- Bar Fridge
- Vaulted Ceiling
- Ceiling Fan
- Skylights
- Wood Burning Fireplace
- Fireplace With Gas Starter
- Attached Fireplace Door
- Family Room with Fireplace
- Living Room
- Formal Dining Room
- Recreation Room
- Heated Sun or Florida Room
- Wood Flooring
- Water Views
- Unfinished Attic
- Storm Screens
Kitchen
- Range
- Microwave
- Dishwasher
- Disposal
Bedrooms and Bathrooms
- 4 Bedrooms
- 4 Potential Bedrooms
- Walk-In Closet
- Dual Sinks
- Soaking Tub
- Double Shower
- Separate Shower
Laundry
- Laundry Room
- Laundry on main level
- Dryer
- Washer
Finished Basement
- Walk-Out Basement
- Basement Fills Entire Space Under The House
- Exterior Basement Entry
- Sump Pump
- Crawl Space
Pool
- Above Ground Pool
- Spa
Outdoor Features
- Deck
- Storage Shed
Schools
- River Valley Elementary School
- Old Quarry Middle School
- Lemont Twp High School
Utilities
- Central Air
- Humidifier
- Heating System Uses Natural Gas
- 200+ Amp Service
- Well
- Water Softener is Owned
- Private or Community Septic Tank
- Cable TV Available
Listing and Financial Details
- Homeowner Tax Exemptions
Community Details
Amenities
- Clubhouse
Recreation
- Community Pool
Ownership History
Purchase Details
Home Financials for this Owner
Home Financials are based on the most recent Mortgage that was taken out on this home.Purchase Details
Home Financials for this Owner
Home Financials are based on the most recent Mortgage that was taken out on this home.Purchase Details
Home Financials for this Owner
Home Financials are based on the most recent Mortgage that was taken out on this home.Purchase Details
Home Financials for this Owner
Home Financials are based on the most recent Mortgage that was taken out on this home.Similar Homes in Lemont, IL
Home Values in the Area
Average Home Value in this Area
Purchase History
| Date | Buyer | Sale Price | Title Company |
|---|---|---|---|
| Staral Robert | $455,000 | Citywide Title Corporation | |
| Burr Eric A | $399,000 | Attorneys Title Guaranty Fun | |
| Grant Richard A | -- | -- | |
| Grant Richard A | $318,500 | -- |
Mortgage History
| Date | Status | Borrower | Loan Amount |
|---|---|---|---|
| Open | Staral Robert W | $360,000 | |
| Closed | Staral Robert | $364,000 | |
| Closed | Staral Robert | $364,000 | |
| Previous Owner | Burr Eric A | $319,200 | |
| Previous Owner | Grant Richard A | $381,600 | |
| Previous Owner | Grant Richard A | $267,754 | |
| Previous Owner | Grant Richard A | $50,000 | |
| Previous Owner | Grant Richard A | $235,600 | |
| Previous Owner | Grant Richard A | $33,455 | |
| Previous Owner | Grant Richard A | $27,135 | |
| Previous Owner | Grant Richard A | $201,000 | |
| Previous Owner | Grant Richard A | $198,500 |
Property History
| Date | Event | Price | Change | Sq Ft Price |
|---|---|---|---|---|
| 06/27/2018 06/27/18 | Sold | $455,000 | +2.0% | $142 / Sq Ft |
| 05/08/2018 05/08/18 | Pending | -- | -- | -- |
| 05/03/2018 05/03/18 | Price Changed | $446,000 | -0.7% | $139 / Sq Ft |
| 04/27/2018 04/27/18 | For Sale | $449,000 | 0.0% | $140 / Sq Ft |
| 04/23/2018 04/23/18 | Pending | -- | -- | -- |
| 04/17/2018 04/17/18 | For Sale | $449,000 | +12.5% | $140 / Sq Ft |
| 06/16/2016 06/16/16 | Sold | $399,000 | -2.4% | $124 / Sq Ft |
| 05/06/2016 05/06/16 | Pending | -- | -- | -- |
| 04/14/2016 04/14/16 | Price Changed | $409,000 | -4.7% | $127 / Sq Ft |
| 02/17/2016 02/17/16 | For Sale | $429,000 | -- | $133 / Sq Ft |
Tax History Compared to Growth
Tax History
| Year | Tax Paid | Tax Assessment Tax Assessment Total Assessment is a certain percentage of the fair market value that is determined by local assessors to be the total taxable value of land and additions on the property. | Land | Improvement |
|---|---|---|---|---|
| 2024 | $9,772 | $53,725 | $27,225 | $26,500 |
| 2023 | $8,815 | $53,725 | $27,225 | $26,500 |
| 2022 | $8,815 | $42,550 | $23,958 | $18,592 |
| 2021 | $8,583 | $42,550 | $23,958 | $18,592 |
| 2020 | $8,756 | $42,550 | $23,958 | $18,592 |
| 2019 | $8,417 | $42,463 | $23,958 | $18,505 |
| 2018 | $8,285 | $42,463 | $23,958 | $18,505 |
| 2017 | $8,894 | $42,463 | $23,958 | $18,505 |
| 2016 | $7,497 | $36,586 | $19,602 | $16,984 |
| 2015 | $7,600 | $36,586 | $19,602 | $16,984 |
| 2014 | $7,701 | $36,586 | $19,602 | $16,984 |
| 2013 | $8,024 | $40,338 | $4,356 | $35,982 |
Agents Affiliated with this Home
-

Seller's Agent in 2018
Brigette Fiday
Century 21 Circle
-
I
Buyer's Agent in 2018
Inesa Milto
Elite Realty Experts, Inc.
-

Seller's Agent in 2016
John Reh
eXp Realty
(630) 776-5545
Map
Source: Midwest Real Estate Data (MRED)
MLS Number: 09920401
APN: 22-19-200-002-0000
- 19W640 Bluff Rd
- 15824 New Ave
- 348 River St Unit 3405
- 523 Talcott Ave
- 400 Mccarthy Rd Unit 421
- 400 Mccarthy Rd Unit 203
- 711 Illinois St
- 415 Fremont St
- 20W227 Pleasantdale Dr
- 12239 Copper Ridge Dr Unit 19
- 8 E Eureka Dr
- 11S105 Carpenter St
- 5 Ridge Rd
- 11S561 Saratoga Ave
- 12251 Copper Ridge Dr Unit 22
- 906 E Illinois St
- 611 Mccarthy Rd
- 428 Julia St
- 19W744 Bluff Rd
- 614 Czacki St
- 16244 Bluff Rd
- 16244 W Bluff Rd
- 1415 Sycamore Ct
- 16228 Bluff Rd
- 1325 Oak Bluff Ln
- 1407 Sycamore Ct
- 16262 Bluff Rd
- 1423 Sycamore Ct
- 1427 Sycamore Ct
- LOT 52 Sycamore Ct
- LOT 42 Sycamore Ct
- LOT 43 Sycamore Ct
- Lot 34 Sycamore Ct
- 1423 Oak Bluff Ln
- 1415 Oak Bluff Ln
- LOT 57 Oak Bluff Ln
- LOT 56 Oak Bluff Ln
- LOT 36 Oak Bluff Ln
- LOT 37 Oak Bluff Ln
- LOT 17 Oak Bluff Ln
