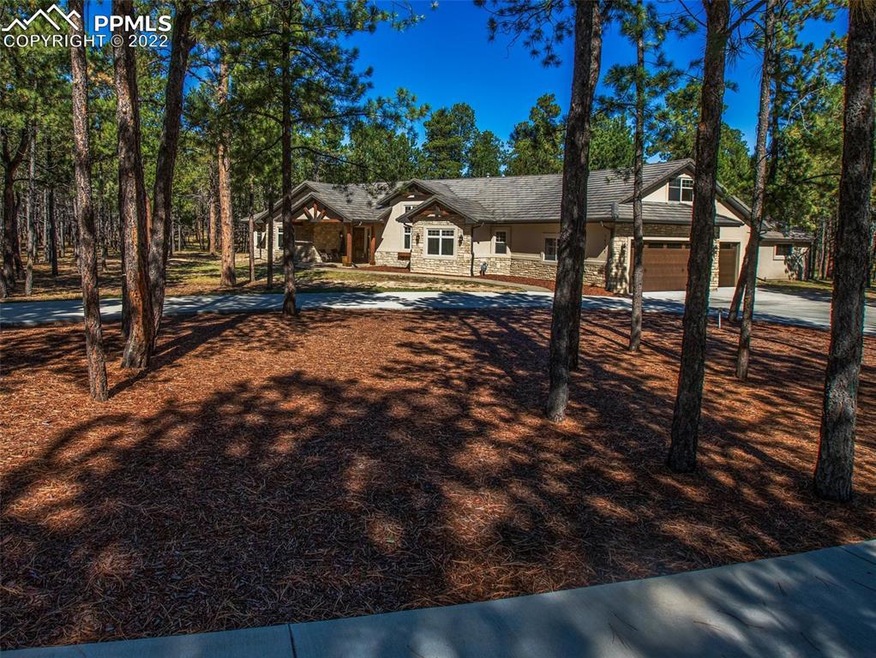Custom ranch home located on 2.5 acres of trees and private, secluded setting, backing to neighborhood open space, and Audubon Society Conservation Land. Beautifully designed, built on solid slab concrete with 5 zone in-floor radiant heat. Stamped and stained concrete patios surrounding the home, and an outdoor wood fireplace seating area with built-in umbrella stand for entertaining. Expansive, open floor plan designed with the central great room including lodge beams, soaring, vaulted ceilings, and luxury vinyl plank flooring throughout, w/ an elegant corner gas fireplace, and walkout to the rear patio. Gourmet kitchen includes 10 foot butcher block island and counter bar; high end Viking 6 burner stove w/ electric oven, Viking dishwasher, Electrolux wall oven and microwave oven. Adjoining dining area, with walk-out to the covered side patio. 10 foot ceilings throughout all bedrooms and office. Owners suite includes a patio door leading to the outdoor fireplace and back yard. Bedroom attaches to a gorgeous 5 pc bath, with jetted free-standing tub, separate vanities, and large walk-in shower. Walk-in closet w/ built-in shelving and a window, attaching to the laundry room with additional hallway access. Nearby 2nd bedroom is currently used as an office, with glass French doors and built-in shelves in the closet. Guest suite on the opposite end of the home is situated with a 3/4 bath attached, and walk-in closet. Additional office on this wing, and a powder room bath, while the upper level pool table recreation room is located above the garage. Mud room entry into the finished 3 car oversized garage, w/ epoxy flooring, and adjoining a heated and finished workshop w/ cabinetry and workbench. Heat recovery ventilation (HRV) system. Large 18x19 stucco finished storage shed, with garage door entry. This home is FULLY FURNISHED and just needs your decor! Includes the riding lawnmower, ATV w/ blade for snowplowing, and so much more! A place to make your forever home!

