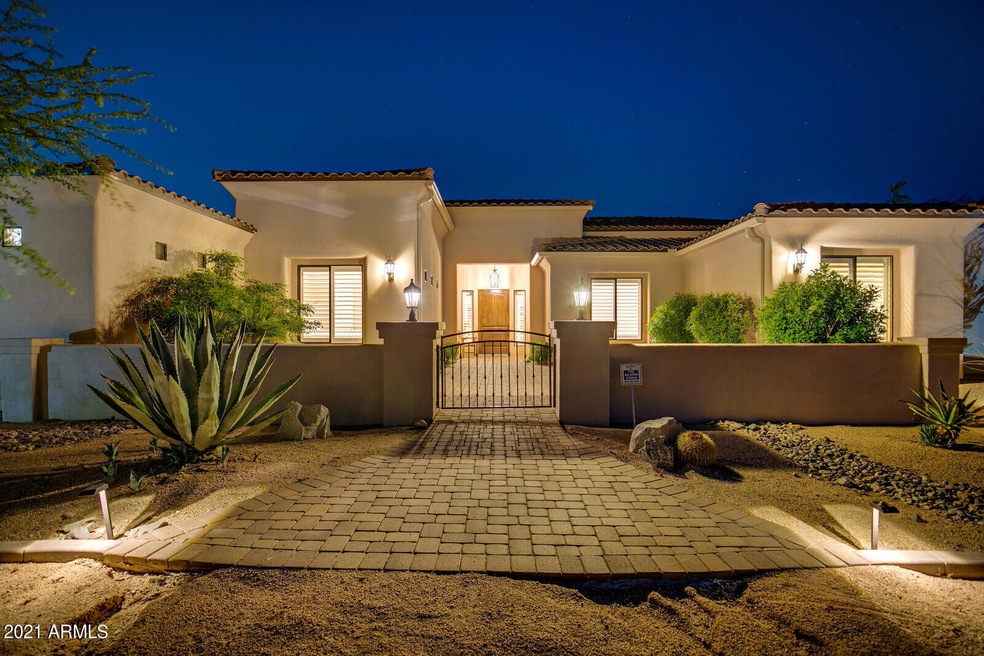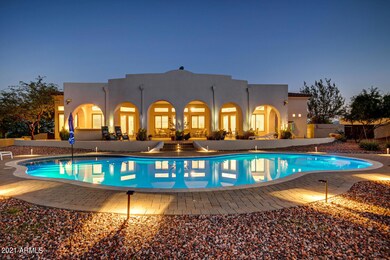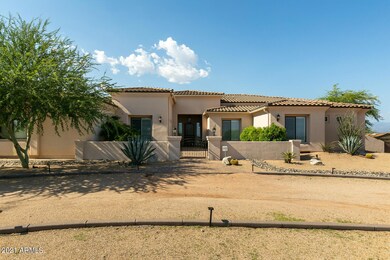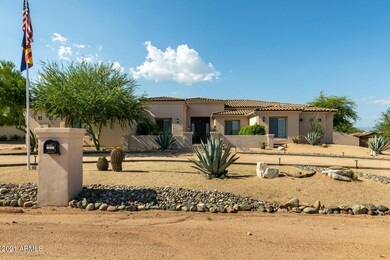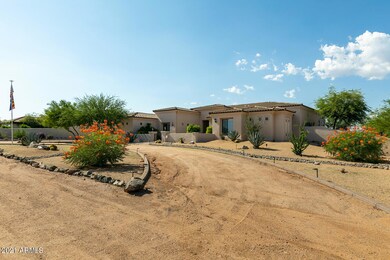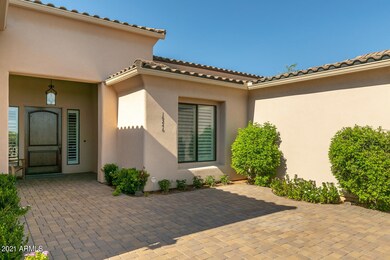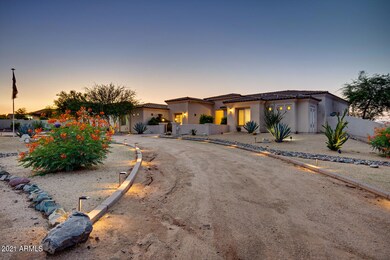
16246 E Gamble Ln Scottsdale, AZ 85262
Highlights
- Horses Allowed On Property
- Private Pool
- Mountain View
- Sonoran Trails Middle School Rated A-
- RV Access or Parking
- Family Room with Fireplace
About This Home
As of November 2021Enjoy all the spectacular mountain views while enjoying the relaxing patio, salt water pool with a baja and fireplace. These views and this beautiful home just can't be beat!
Arrive through the foyer & notice the windows looking north and the formal living/dining rooms and beautiful plantation shutters throughout this perfectly maintained home.
On the west side of the home, you will find the master suite with room to sit and TWO large walk-in closets and a linen closet. The master bath is just stunning with two separate wash areas and a jetted garden tub.
Also on the west side of the home is a large laundry room with space for a freezer and another bedroom, which could also be used as an office.
Off the laundry room, you will find the 4 car extended length garage with epoxy and an amazing 26' x 9' wall of custom cabinets.
There are 3 bedrooms in the central portion of the home; 2 share a jack & jill bath.
All bedrooms have walk-in closets.
In the east side of the home you will find the family/great room with a custom fireplace for wonderful family gatherings.
They have just upgraded to a lovely new granite in the kitchen that includes the entire backsplash, which surrounds the professional Thermador 6 burner gas range & matching hood.
Additionally, there is a Jenn-Air built in oven/microwave and a whole house water filtration system.
Should your client desire horses, corrals or a sport area, there is plenty of room for either or even both.
There is an RV gate on the west side of home and plenty of room to park.
100 gallon propane tank fuels the range & indoor fireplace.
Yards are beautifully landscaped desert with timed water and the backyard has sensor lighting.
This home is simply magnificent, and at night with the wood burning fireplace & lights in and around the pool...just stunning!
Owners have thoughtfully kept this home updated and cared for.
Thank you!
Home Details
Home Type
- Single Family
Est. Annual Taxes
- $2,155
Year Built
- Built in 2007
Lot Details
- 1.25 Acre Lot
- Desert faces the front and back of the property
- Wrought Iron Fence
- Block Wall Fence
- Front and Back Yard Sprinklers
- Sprinklers on Timer
- Private Yard
Parking
- 4 Car Direct Access Garage
- Side or Rear Entrance to Parking
- Garage Door Opener
- Circular Driveway
- RV Access or Parking
Home Design
- Santa Barbara Architecture
- Tile Roof
- Block Exterior
Interior Spaces
- 4,078 Sq Ft Home
- 1-Story Property
- Ceiling height of 9 feet or more
- Ceiling Fan
- Gas Fireplace
- Solar Screens
- Family Room with Fireplace
- 2 Fireplaces
- Mountain Views
- Security System Owned
- Washer and Dryer Hookup
Kitchen
- Eat-In Kitchen
- Breakfast Bar
- Built-In Microwave
- Granite Countertops
Flooring
- Carpet
- Stone
Bedrooms and Bathrooms
- 5 Bedrooms
- Primary Bathroom is a Full Bathroom
- 4.5 Bathrooms
- Dual Vanity Sinks in Primary Bathroom
- Hydromassage or Jetted Bathtub
- Bathtub With Separate Shower Stall
Accessible Home Design
- Accessible Hallway
- Doors with lever handles
- No Interior Steps
- Stepless Entry
Outdoor Features
- Private Pool
- Covered patio or porch
- Outdoor Fireplace
- Built-In Barbecue
Schools
- Horseshoe Trails Elementary School
- Sonoran Trails Middle School
- Cactus Shadows High School
Horse Facilities and Amenities
- Horses Allowed On Property
Utilities
- Zoned Heating and Cooling System
- Propane
- Hauled Water
- Water Purifier
- High Speed Internet
- Cable TV Available
Community Details
- No Home Owners Association
- Association fees include no fees
- Built by AG HOMES
- Custom
Listing and Financial Details
- Home warranty included in the sale of the property
- Tax Lot 4
- Assessor Parcel Number 219-37-100-B
Ownership History
Purchase Details
Home Financials for this Owner
Home Financials are based on the most recent Mortgage that was taken out on this home.Purchase Details
Home Financials for this Owner
Home Financials are based on the most recent Mortgage that was taken out on this home.Purchase Details
Home Financials for this Owner
Home Financials are based on the most recent Mortgage that was taken out on this home.Purchase Details
Home Financials for this Owner
Home Financials are based on the most recent Mortgage that was taken out on this home.Purchase Details
Home Financials for this Owner
Home Financials are based on the most recent Mortgage that was taken out on this home.Similar Homes in the area
Home Values in the Area
Average Home Value in this Area
Purchase History
| Date | Type | Sale Price | Title Company |
|---|---|---|---|
| Warranty Deed | $1,400,000 | Phoenix Title Agency Llc | |
| Interfamily Deed Transfer | -- | Accommodation | |
| Warranty Deed | $399,000 | Greystone Title Agency | |
| Interfamily Deed Transfer | -- | Fidelity National Title | |
| Warranty Deed | $250,000 | Fidelity National Title |
Mortgage History
| Date | Status | Loan Amount | Loan Type |
|---|---|---|---|
| Open | $350,000 | Credit Line Revolving | |
| Open | $1,000,000 | New Conventional | |
| Previous Owner | $249,000 | New Conventional | |
| Previous Owner | $307,500 | New Conventional | |
| Previous Owner | $319,200 | New Conventional | |
| Previous Owner | $800,000 | Unknown | |
| Previous Owner | $698,400 | Construction |
Property History
| Date | Event | Price | Change | Sq Ft Price |
|---|---|---|---|---|
| 06/13/2025 06/13/25 | For Sale | $1,111,111 | -20.6% | $272 / Sq Ft |
| 11/17/2021 11/17/21 | Sold | $1,400,000 | 0.0% | $343 / Sq Ft |
| 08/15/2021 08/15/21 | Price Changed | $1,400,000 | -12.3% | $343 / Sq Ft |
| 08/06/2021 08/06/21 | For Sale | $1,595,680 | -- | $391 / Sq Ft |
Tax History Compared to Growth
Tax History
| Year | Tax Paid | Tax Assessment Tax Assessment Total Assessment is a certain percentage of the fair market value that is determined by local assessors to be the total taxable value of land and additions on the property. | Land | Improvement |
|---|---|---|---|---|
| 2025 | $2,078 | $54,953 | -- | -- |
| 2024 | $1,989 | $52,336 | -- | -- |
| 2023 | $1,989 | $72,900 | $14,580 | $58,320 |
| 2022 | $1,948 | $55,660 | $11,130 | $44,530 |
| 2021 | $2,187 | $54,660 | $10,930 | $43,730 |
| 2020 | $2,155 | $51,100 | $10,220 | $40,880 |
| 2019 | $2,090 | $48,880 | $9,770 | $39,110 |
| 2018 | $2,012 | $49,300 | $9,860 | $39,440 |
| 2017 | $1,940 | $47,960 | $9,590 | $38,370 |
| 2016 | $1,929 | $46,730 | $9,340 | $37,390 |
| 2015 | $1,825 | $40,130 | $8,020 | $32,110 |
Agents Affiliated with this Home
-
Bonnie Burke

Seller's Agent in 2025
Bonnie Burke
RE/MAX
(480) 720-8001
212 in this area
350 Total Sales
-
Rebekka Schwegler

Seller Co-Listing Agent in 2025
Rebekka Schwegler
RE/MAX
(970) 618-6075
93 in this area
118 Total Sales
-
Lisa Robinson
L
Seller's Agent in 2021
Lisa Robinson
HomeSmart
(602) 571-7712
1 in this area
3 Total Sales
-
Scott Gaertner

Buyer's Agent in 2021
Scott Gaertner
Keller Williams Arizona Realty
(602) 369-6601
2 in this area
188 Total Sales
Map
Source: Arizona Regional Multiple Listing Service (ARMLS)
MLS Number: 6275475
APN: 219-37-100B
- 28909 N 161st Place
- 28839 N 165th Place Unit 5
- 27722 N 164th St
- 16302 E Bobwhite Way
- 3001X N 164th St
- 268xx N 164th St
- 164xx E Morning Vista Dr
- 164xx E Morning Vista Dr
- 0274xx N 162nd St Unit metes and bounds
- 28265 N 158th Way
- XXX N 160th St
- XX N 160th St
- X N 160th St
- 28282 N 158th Way
- 295XX N 166th St
- 16414 E Pinnacle Vista Dr
- 29015 N 168th St
- 301XX N 168th St
- 30501 N 168th St
- 16800 N 168th St
