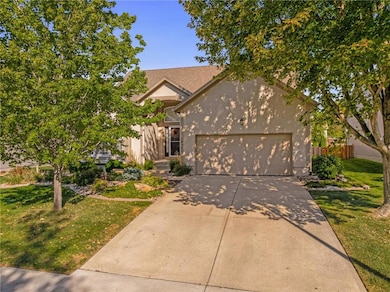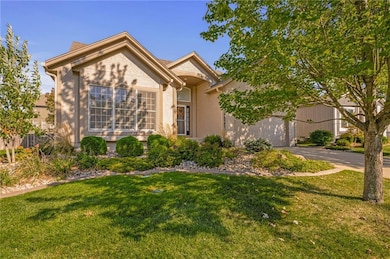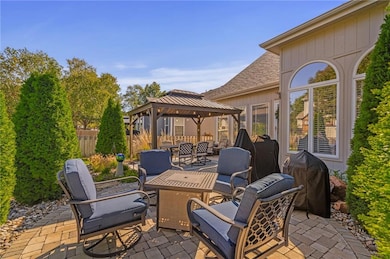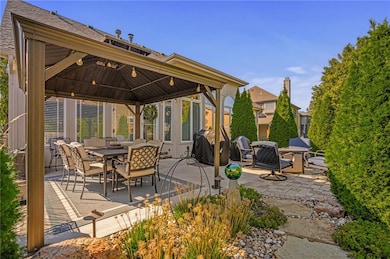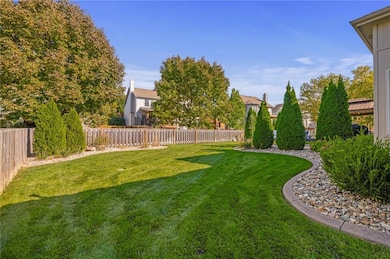16247 S Avalon St Olathe, KS 66062
Estimated payment $2,801/month
Highlights
- Traditional Architecture
- Wood Flooring
- Sun or Florida Room
- Sunnyside Elementary School Rated A
- Main Floor Bedroom
- Great Room with Fireplace
About This Home
Welcome the New Year in this rare, completely updated 1.5-story home in Palisades Park — where homes seldom come on the market! Step inside to a grand great room with soaring ceilings, a warm fireplace, new hardwood floors, and sweeping views into the sunroom. The remodeled gourmet kitchen showcases stunning quartzite countertops, abundant white cabinetry, new lighting throughout, and stainless steel appliances. It opens beautifully to a bright breakfast room and a spacious patio — perfect for morning coffee or evening entertaining. The main-level primary suite is a serene retreat, featuring a brand-new spa-like bath with a soaker tub, separate shower, and dual vanities. A versatile second main-level bedroom offers the perfect home office or guest suite. Upstairs, two additional bedrooms share a stylish Jack & Jill bath, while an expansive third bedroom could serve as a second primary suite or luxurious guest quarters — all with new carpet and fresh paint throughout. The unfinished lower level provides endless potential for future living or recreation space. Nestled on a beautifully landscaped, tree-lined lot with wood fencing, an irrigation system for your lawn and gardens with an easy app to monitor, this home perfectly blends modern updates, timeless comfort, and the sought-after Palisades Park lifestyle.
Listing Agent
Compass Realty Group Brokerage Phone: 913-375-6822 Listed on: 10/17/2025

Co-Listing Agent
Compass Realty Group Brokerage Phone: 913-375-6822 License #SP00235160
Home Details
Home Type
- Single Family
Est. Annual Taxes
- $4,861
Year Built
- Built in 2000
Lot Details
- 8,009 Sq Ft Lot
- Lot Dimensions are 58.9x129.6x690x122.70
- Wood Fence
- Sprinkler System
HOA Fees
- $35 Monthly HOA Fees
Parking
- 2 Car Attached Garage
- Inside Entrance
- Front Facing Garage
Home Design
- Traditional Architecture
- Composition Roof
Interior Spaces
- 2,623 Sq Ft Home
- 1.5-Story Property
- Ceiling Fan
- Fireplace With Gas Starter
- Thermal Windows
- Great Room with Fireplace
- Sun or Florida Room
- Basement
Kitchen
- Breakfast Room
- Gas Range
- Dishwasher
- Disposal
Flooring
- Wood
- Ceramic Tile
- Vinyl
Bedrooms and Bathrooms
- 4 Bedrooms
- Main Floor Bedroom
- Walk-In Closet
- 3 Full Bathrooms
Laundry
- Laundry Room
- Laundry on main level
Home Security
- Home Security System
- Storm Doors
- Fire and Smoke Detector
Location
- City Lot
Schools
- Sunnyside Elementary School
- Olathe North High School
Utilities
- Cooling Available
- Forced Air Heating System
- Heating System Uses Natural Gas
Listing and Financial Details
- Assessor Parcel Number DP55750000 0153
- $0 special tax assessment
Community Details
Overview
- Palisade Park Subdivision
Recreation
- Community Pool
- Trails
Map
Home Values in the Area
Average Home Value in this Area
Tax History
| Year | Tax Paid | Tax Assessment Tax Assessment Total Assessment is a certain percentage of the fair market value that is determined by local assessors to be the total taxable value of land and additions on the property. | Land | Improvement |
|---|---|---|---|---|
| 2024 | $4,861 | $43,229 | $8,317 | $34,912 |
| 2023 | $4,870 | $42,446 | $7,231 | $35,215 |
| 2022 | $4,496 | $38,134 | $6,293 | $31,841 |
| 2021 | $4,393 | $35,512 | $6,293 | $29,219 |
| 2020 | $4,214 | $33,764 | $5,718 | $28,046 |
| 2019 | $4,170 | $33,189 | $5,718 | $27,471 |
| 2018 | $4,155 | $32,833 | $5,197 | $27,636 |
| 2017 | $3,957 | $30,959 | $4,727 | $26,232 |
| 2016 | $3,591 | $28,831 | $4,514 | $24,317 |
| 2015 | $2,975 | $23,954 | $4,511 | $19,443 |
| 2013 | -- | $21,838 | $4,511 | $17,327 |
Property History
| Date | Event | Price | List to Sale | Price per Sq Ft | Prior Sale |
|---|---|---|---|---|---|
| 09/16/2015 09/16/15 | Sold | -- | -- | -- | View Prior Sale |
| 08/24/2015 08/24/15 | Pending | -- | -- | -- | |
| 06/08/2015 06/08/15 | For Sale | $259,000 | -- | $99 / Sq Ft |
Purchase History
| Date | Type | Sale Price | Title Company |
|---|---|---|---|
| Warranty Deed | -- | Cbkc Title & Escrow Llc | |
| Warranty Deed | -- | Security Land Title Company |
Mortgage History
| Date | Status | Loan Amount | Loan Type |
|---|---|---|---|
| Previous Owner | $192,950 | No Value Available |
Source: Heartland MLS
MLS Number: 2582528
APN: DP55750000-0153
- 16273 S Lennox St
- 15950 S Avalon St
- 16972 S Mahaffie St
- 16960 S Mahaffie St
- 16977 S Mahaffie St
- 17772 W 163rd Terrace
- 18570 W 161st St
- 17855 W 160th St
- 16373 S Church St
- Yorkshire II Plan at Stonebridge Meadows
- Cypress II Plan at Stonebridge Meadows
- Ashwood Plan at Stonebridge Meadows
- Yorkshire I Plan at Stonebridge Meadows
- Hawthorn II Plan at Stonebridge Meadows
- Maplewood Plan at Stonebridge Meadows
- Sycamore Plan at Stonebridge Meadows
- 16494 S Ripley St
- 16488 S Stagecoach St
- 16524 S Lind Rd
- 16502 S Stagecoach St
- 16364 S Ryckert St
- 15450 S Brentwood St
- 18851 W 153rd Ct
- 16894 S Bell Rd
- 15140 W 157th Terrace
- 1432 E Sheridan Bridge Ln
- 15209 S Seminole Dr
- 14801 S Brougham Dr
- 15365 S Alden St
- 1928 E Stratford Rd
- 892 E Old Highway 56
- 763 S Keeler St
- 600-604 S Harrison St
- 1440 E College Way
- 16615 W 139th St
- 1604 E Drury Ln
- 1616 E Cedar Place
- 1110 W Virginia Ln
- 1004 S Brockway St
- 1004 S Brockway St

