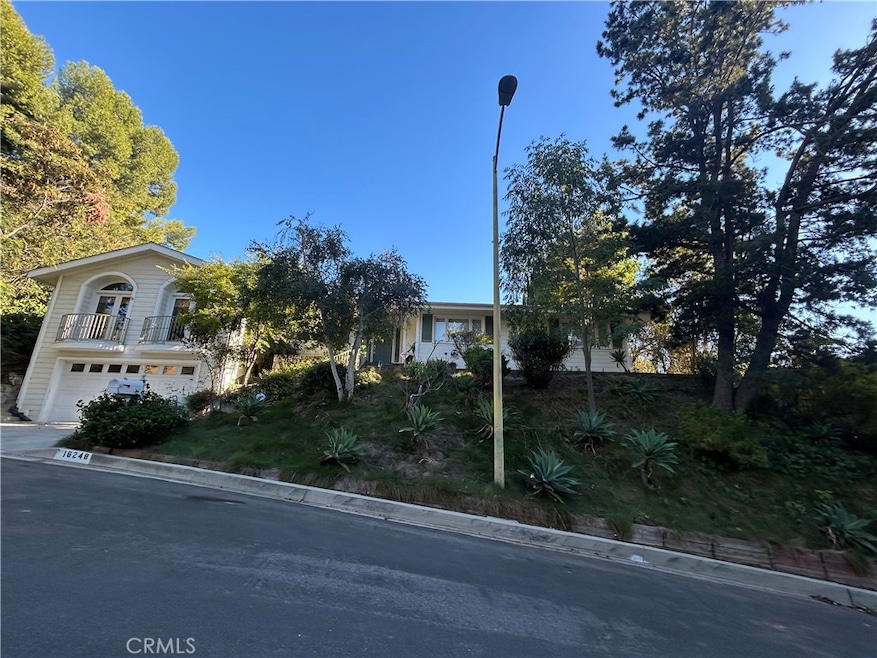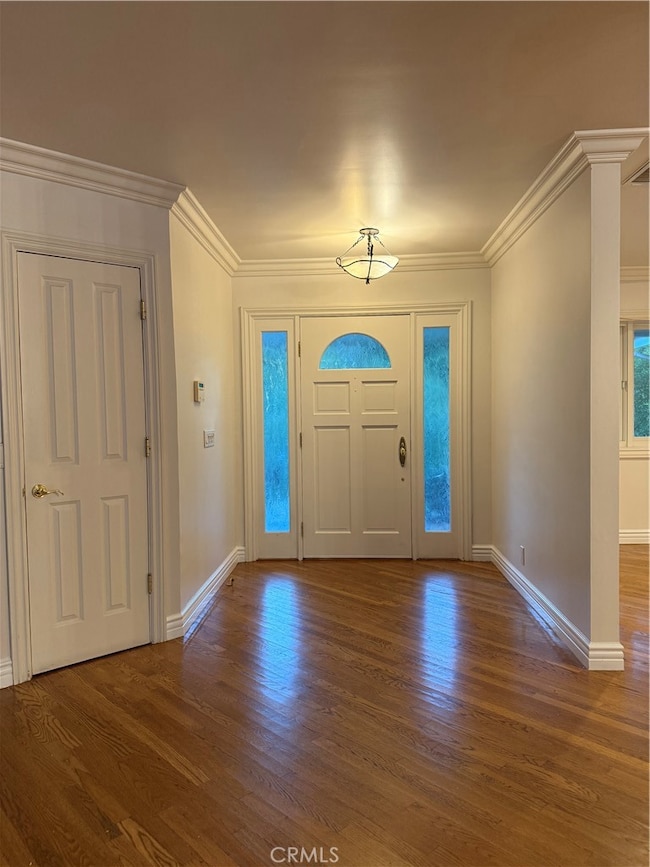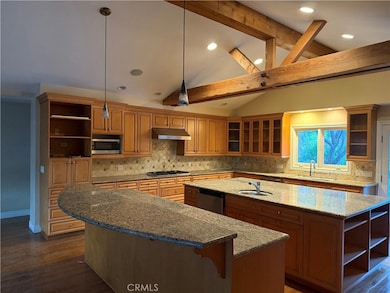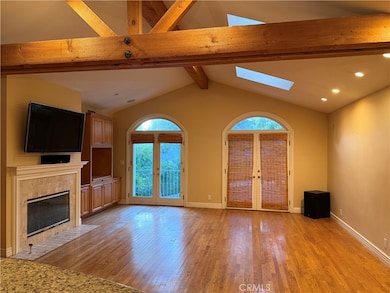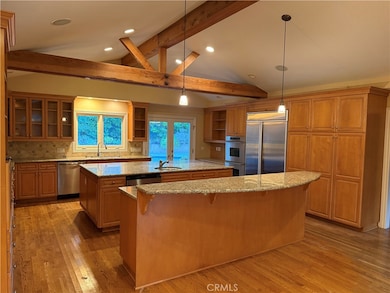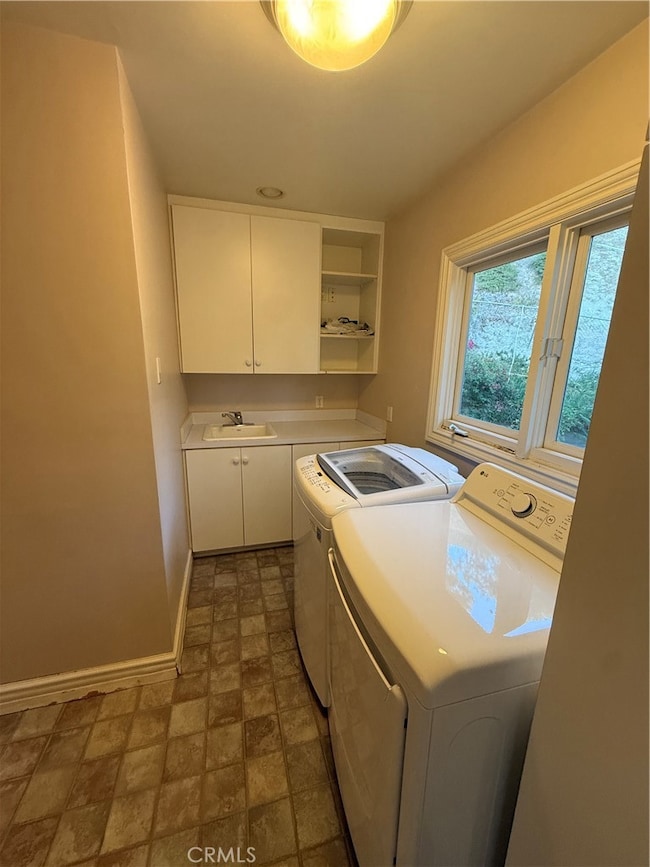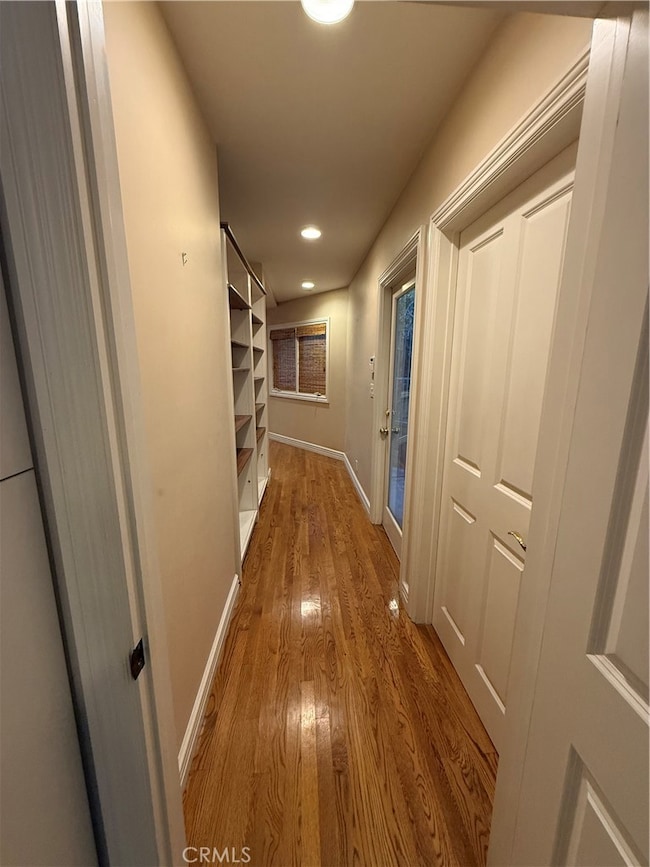16248 Darcia Place Encino, CA 91436
Highlights
- Heated Spa
- View of Trees or Woods
- Wood Flooring
- Lanai Road Elementary Rated A
- Fireplace in Primary Bedroom
- Main Floor Primary Bedroom
About This Home
Discover luxurious living in this beautifully appointed single-family home nestled in prestigious South of the boulevard Encino. This roughly 3,200 sq ft 4-bedroom, 4-bathroom single level residence offers the perfect blend of comfort and elegance. The private backyard oasis boasts a newly replastered sparkling pool and relaxing jacuzzi, ideal for year-round recreation and gatherings. The open concept kitchen serves as the heart of the home, with its expansive double islands providing ample prep space, storage, and casual dining options. The open floor plan creates an effortless connection between cooking, dining, and relaxing spaces, making it ideal for families and hosting guests. Located in one of the San Fernando Valley's most sought-after neighborhoods, this home provides easy access to top-rated public and private schools. Families will appreciate the proximity to excellent educational opportunities and the strong sense of community Encino is known for. The prime location offers unmatched convenience with quick access to both the 101 and 405 freeways, making commutes to Downtown LA, West LA, and beyond effortless. Enjoy being minutes from Ventura Boulevard's vibrant dining and shopping scene featuring an array of trendy restaurants and cafes. Outdoor enthusiasts will love the close proximity to the Santa Monica Mountains, offering hiking trails, parks, and recreational activities. The iconic Sepulveda Basin Recreation Area is just moments away, providing additional outdoor amenities. This exceptional rental opportunity combines suburban tranquility with urban accessibility, making it perfect for families seeking the best of Encino living. The spacious layout, chef's kitchen, beautiful outdoor space, and premium location make this home a rare find. Contact today to schedule your private showing of this exceptional Encino home.
Listing Agent
Aaron David Loewy Brokerage Phone: 818-469-3408 License #02074729 Listed on: 08/23/2025
Home Details
Home Type
- Single Family
Est. Annual Taxes
- $11,770
Year Built
- Built in 1957
Lot Details
- 0.29 Acre Lot
- Cul-De-Sac
- Sprinkler System
- Private Yard
- Property is zoned LARE15
Parking
- 2 Car Attached Garage
Home Design
- Entry on the 2nd floor
Interior Spaces
- 3,200 Sq Ft Home
- 2-Story Property
- Wired For Sound
- Built-In Features
- Beamed Ceilings
- High Ceiling
- Recessed Lighting
- Family Room with Fireplace
- Great Room with Fireplace
- Family Room Off Kitchen
- Living Room with Fireplace
- Dining Room with Fireplace
- Den with Fireplace
- Wood Flooring
- Views of Woods
- Attic
Kitchen
- Open to Family Room
- Breakfast Bar
- Double Oven
- Gas Oven
- Six Burner Stove
- Built-In Range
- Range Hood
- Microwave
- Freezer
- Dishwasher
- Kitchen Island
- Granite Countertops
- Utility Sink
- Instant Hot Water
- Fireplace in Kitchen
Bedrooms and Bathrooms
- 4 Main Level Bedrooms
- Primary Bedroom on Main
- Fireplace in Primary Bedroom
- Jack-and-Jill Bathroom
- 4 Full Bathrooms
- Fireplace in Bathroom
- Soaking Tub
Laundry
- Laundry Room
- Dryer
- Washer
Pool
- Heated Spa
- In Ground Spa
- Gas Heated Pool
Outdoor Features
- Fireplace in Patio
- Outdoor Fireplace
Schools
- Lanai Road Elementary School
Utilities
- Central Heating and Cooling System
- 220 Volts
- 220 Volts in Garage
- Natural Gas Connected
- Tankless Water Heater
- Phone Available
- Cable TV Available
Listing and Financial Details
- Security Deposit $10,000
- Rent includes gardener, pool
- 12-Month Minimum Lease Term
- Available 8/24/25
- Tax Lot 20
- Tax Tract Number 22949
- Assessor Parcel Number 2284015020
Community Details
Overview
- No Home Owners Association
- Mountainous Community
Pet Policy
- Pet Deposit $500
- Breed Restrictions
Map
Source: California Regional Multiple Listing Service (CRMLS)
MLS Number: SR25186764
APN: 2284-015-020
- 4423 Bergamo Dr
- 16233 Elisa Place
- 4440 Bergamo Dr
- 16445 Garvin Dr
- 4509 Noeline Ave
- 16216 Bertella Dr
- 16105 Clear Oak Dr
- 16314 Meadowridge Rd
- 4632 Libbit Ave
- 16145 High Valley Place
- 4418 Woodley Ave
- 4602 Hurford Terrace
- 16032 Valley Vista Blvd
- 16144 High Valley Place
- 16101 Royal Mount Dr
- 4322 Hayvenhurst Ave
- 16055 Woodvale Rd
- 4186 Hayvenhurst Dr
- 4544 Woodley Ave
- 4041 Sapphire Dr
- 16221 Elisa Place
- 4305 Clear Valley Dr
- 16105 Clear Oak Dr
- 16424 Marbro Dr
- 4539 Hayvenhurst Ave
- 16101 Royal Mount Dr
- 16255 Dickens St
- 16300 Ventura Blvd
- 16110 Ventura Blvd
- 16350 Ventura Blvd
- 4807 Woodley Ave Unit 208
- 4800 Woodley Ave Unit Encino-Woodley Apartments
- 16022 Moorpark St Unit 203
- 16446 Moorpark St
- 16457 Westfall Place
- 4953 Edgerton Ave
- 4610 Densmore Ave
- 16347 Mandalay Dr
- 16518 Moorpark St
- 4442 Estrondo Dr
