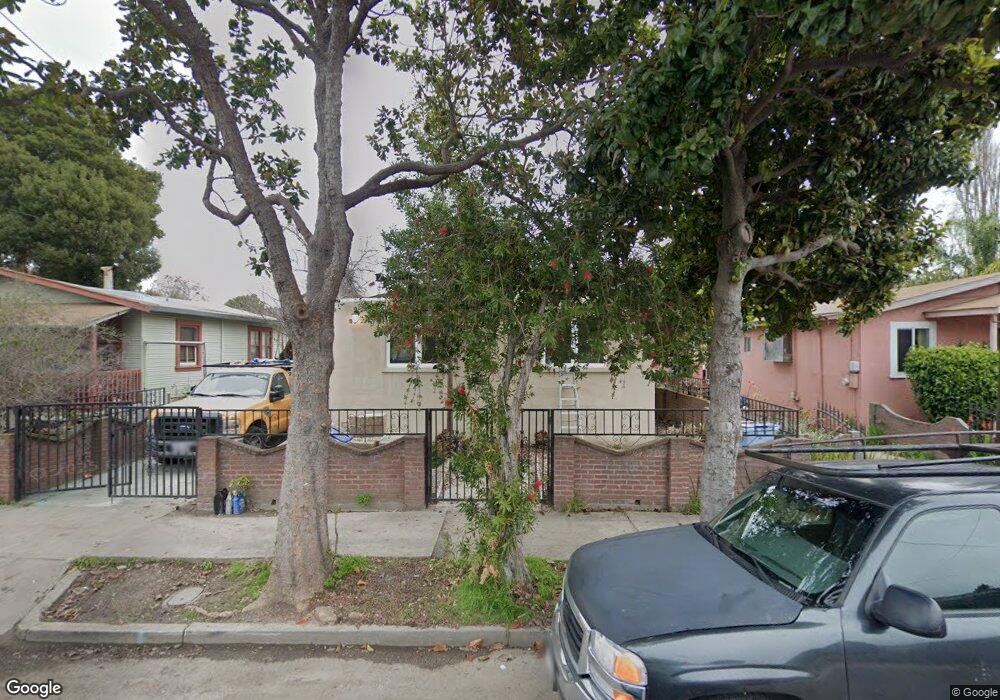1625 7th St Berkeley, CA 94710
West Berkeley NeighborhoodEstimated Value: $1,622,000 - $1,928,000
3
Beds
3
Baths
1,782
Sq Ft
$1,023/Sq Ft
Est. Value
About This Home
This home is located at 1625 7th St, Berkeley, CA 94710 and is currently estimated at $1,822,500, approximately $1,022 per square foot. 1625 7th St is a home located in Alameda County with nearby schools including Rosa Parks Elementary School, Ruth Acty Elementary, and Berkeley Arts Magnet at Whittier School.
Ownership History
Date
Name
Owned For
Owner Type
Purchase Details
Closed on
Feb 4, 2022
Sold by
Miller Jesse and Miller Veronica Jimenez
Bought by
Miller Family Trust and Miller
Current Estimated Value
Purchase Details
Closed on
May 1, 2019
Sold by
Ruby Roze Llc
Bought by
Jimenez Miller Jesse and Jimenez Vargas Veronica
Home Financials for this Owner
Home Financials are based on the most recent Mortgage that was taken out on this home.
Original Mortgage
$1,200,000
Interest Rate
4.2%
Mortgage Type
New Conventional
Purchase Details
Closed on
Mar 15, 2018
Sold by
Bibens Louvenia G
Bought by
Ruby Roze Llc
Purchase Details
Closed on
May 18, 2006
Sold by
Jackson James Allen and Jackson Barbara Patricia
Bought by
Evans Louvenia Bibens
Purchase Details
Closed on
May 22, 2003
Sold by
Evans Louvenia Bibens
Bought by
Jackson James Allen and Jackson Barbara Patricia
Purchase Details
Closed on
May 21, 2003
Sold by
Evans Andrew
Bought by
Evans Louvenia Bibens
Purchase Details
Closed on
Feb 12, 1998
Sold by
Evans Louvenia Bibens
Bought by
Evans Louvenia Bibens and Evans Andrew
Purchase Details
Closed on
Oct 7, 1996
Sold by
Evans Andrew
Bought by
Bibens Louvenia Gayles
Purchase Details
Closed on
Aug 24, 1995
Sold by
Evans Louvenia Bibens
Bought by
Evans Louvenia Bibens and Evans Andrew
Create a Home Valuation Report for This Property
The Home Valuation Report is an in-depth analysis detailing your home's value as well as a comparison with similar homes in the area
Home Values in the Area
Average Home Value in this Area
Purchase History
| Date | Buyer | Sale Price | Title Company |
|---|---|---|---|
| Miller Family Trust | -- | Gallagher Lauren | |
| Jimenez Miller Jesse | $1,500,000 | Old Republic Title Company | |
| Ruby Roze Llc | $820,200 | None Available | |
| Evans Louvenia Bibens | -- | Alliance Title Company | |
| Jackson James Allen | -- | -- | |
| Evans Louvenia Bibens | -- | -- | |
| Evans Louvenia Bibens | -- | -- | |
| Bibens Louvenia Gayles | -- | -- | |
| Evans Louvenia Bibens | -- | -- |
Source: Public Records
Mortgage History
| Date | Status | Borrower | Loan Amount |
|---|---|---|---|
| Previous Owner | Jimenez Miller Jesse | $1,200,000 |
Source: Public Records
Tax History
| Year | Tax Paid | Tax Assessment Tax Assessment Total Assessment is a certain percentage of the fair market value that is determined by local assessors to be the total taxable value of land and additions on the property. | Land | Improvement |
|---|---|---|---|---|
| 2025 | $27,101 | $1,886,250 | $557,750 | $1,335,500 |
| 2024 | $27,101 | $1,791,445 | $546,815 | $1,251,630 |
| 2023 | $23,041 | $1,608,285 | $536,095 | $1,072,190 |
| 2022 | $22,629 | $1,569,755 | $525,585 | $1,051,170 |
| 2021 | $22,724 | $1,538,840 | $515,280 | $1,030,560 |
| 2020 | $21,690 | $1,530,000 | $510,000 | $1,020,000 |
| 2019 | $13,827 | $882,604 | $561,000 | $321,604 |
| 2018 | $10,045 | $646,416 | $323,208 | $323,208 |
| 2017 | $2,468 | $39,031 | $20,101 | $18,930 |
| 2016 | $2,296 | $38,266 | $19,707 | $18,559 |
| 2015 | $2,243 | $37,691 | $19,411 | $18,280 |
| 2014 | $2,133 | $36,952 | $19,030 | $17,922 |
Source: Public Records
Map
Nearby Homes
- 935 Virginia St
- 998 Virginia St
- 817 Delaware St
- 1623 10th St
- 921 Jones St
- 1504 10th St
- 817 Jones St
- 1609 Kains Ave
- 1450 Fourth St Unit 5
- 1128 Delaware St
- 1406 San Pablo Ave Unit A
- 1728 Curtis St
- 0 Camelia St Unit 41104882
- 1919 Curtis St
- 1050 Allston Way
- 1322 Virginia St
- 2220 7th St
- 1213 San Pablo Ave
- 2238 7th St
- 1139 Cornell Ave
