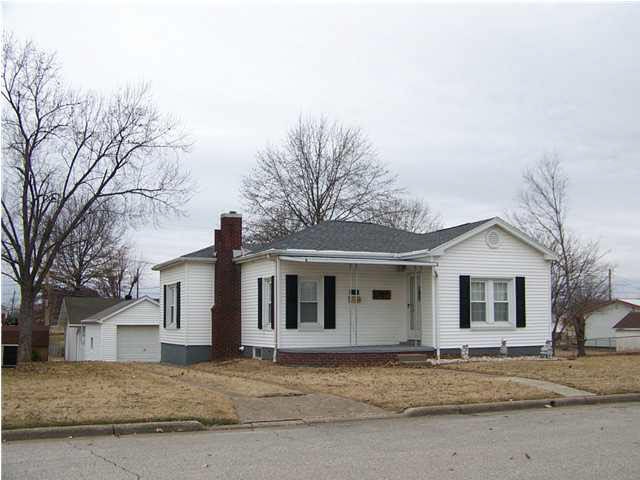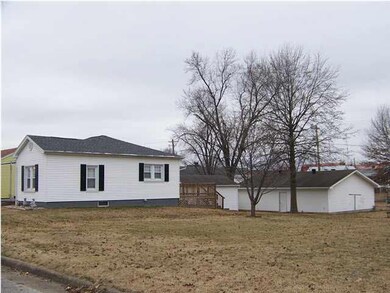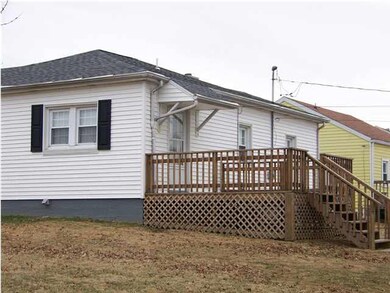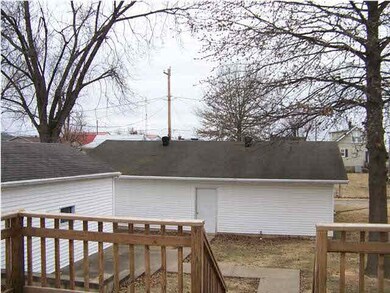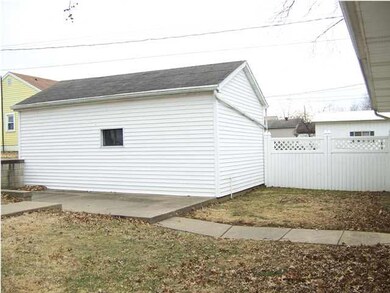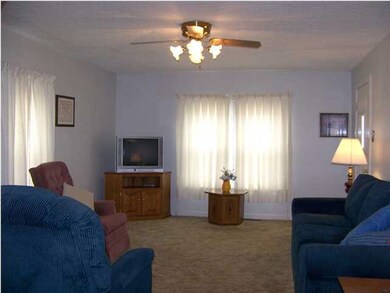
1625 9th St Tell City, IN 47586
Highlights
- Detached Second Garage
- Ranch Style House
- Covered patio or porch
- Primary Bedroom Suite
- Partially Wooded Lot
- 4 Car Detached Garage
About This Home
As of February 2018IMMACULATE HOME w/numerous improvements & special features to enjoy. Exterior features original brick home w/FULL INSULATION & SIDING/2009, DECK/2006, TWO DETACHED GARAGES w/1 car & then 4 car heated, insulated, separate electric w/tons of outlets, built-in shelving, UPDATED GARAGE DOORS & HALF BATH PERFECT FOR SHOP, DOUBLE LOT, fruitful CHERRY TREE & thorn less BLACKBERRY BUSHES! Plus, UPDATED TEAR OFF COMPOSITION ROOF & GUTTER GUARDS/2013, UPDATED DUAL THERMAL PANE WINDOWS/2011-2013, STORM DOORS front & back! Interior features a great floor plan w/2 bedrooms, full bath, kitchen & living main level. And, BASEMENT DOWN w/2 bedrooms, full bath, game room/den, plus separate root cellar & UPDATED WASHER & DRYER/2012 in utility area all of which are mostly finished except exposed ceilings. Neutral colors throughout home. LIGHT & BRIGHT Kitchen w/UPDATED STOVE/RANGE/2012, UPDATED REFRIGERATOR/2012, separate pantry & window at sink overlooking double lot! Well maintained home w/recent NEW FU
Last Buyer's Agent
SWIAR NonMember
NonMember SWIAR
Home Details
Home Type
- Single Family
Est. Annual Taxes
- $1,161
Year Built
- Built in 1929
Lot Details
- 0.31 Acre Lot
- Lot Dimensions are 96' x 140'
- Partially Fenced Property
- Landscaped
- Level Lot
- Partially Wooded Lot
Home Design
- Ranch Style House
- Brick Exterior Construction
- Poured Concrete
- Shingle Roof
- Concrete Siding
- Block Exterior
- Composite Building Materials
- Vinyl Construction Material
Interior Spaces
- Ceiling Fan
- Insulated Windows
- Fire and Smoke Detector
- Washer and Electric Dryer Hookup
Kitchen
- Eat-In Kitchen
- Electric Oven or Range
Flooring
- Carpet
- Vinyl
Bedrooms and Bathrooms
- 4 Bedrooms
- Primary Bedroom Suite
Finished Basement
- Basement Fills Entire Space Under The House
- Block Basement Construction
- Basement Cellar
- 1 Bathroom in Basement
- 2 Bedrooms in Basement
- Crawl Space
Parking
- 4 Car Detached Garage
- Detached Second Garage
- Garage Door Opener
Outdoor Features
- Covered patio or porch
Utilities
- Forced Air Heating and Cooling System
- Heating System Uses Gas
- Cable TV Available
Listing and Financial Details
- Assessor Parcel Number 62-13-29-052-153.007-007
Ownership History
Purchase Details
Home Financials for this Owner
Home Financials are based on the most recent Mortgage that was taken out on this home.Purchase Details
Home Financials for this Owner
Home Financials are based on the most recent Mortgage that was taken out on this home.Similar Homes in Tell City, IN
Home Values in the Area
Average Home Value in this Area
Purchase History
| Date | Type | Sale Price | Title Company |
|---|---|---|---|
| Warranty Deed | $91,000 | True Title Service Llc | |
| Personal Reps Deed | -- | Attorney |
Mortgage History
| Date | Status | Loan Amount | Loan Type |
|---|---|---|---|
| Open | $93,389 | New Conventional | |
| Previous Owner | $80,910 | New Conventional |
Property History
| Date | Event | Price | Change | Sq Ft Price |
|---|---|---|---|---|
| 02/26/2018 02/26/18 | Sold | $91,000 | -8.5% | $69 / Sq Ft |
| 02/02/2018 02/02/18 | Pending | -- | -- | -- |
| 06/15/2017 06/15/17 | For Sale | $99,500 | +10.7% | $75 / Sq Ft |
| 03/24/2014 03/24/14 | Sold | $89,900 | 0.0% | $51 / Sq Ft |
| 02/14/2014 02/14/14 | Pending | -- | -- | -- |
| 01/30/2014 01/30/14 | For Sale | $89,900 | -- | $51 / Sq Ft |
Tax History Compared to Growth
Tax History
| Year | Tax Paid | Tax Assessment Tax Assessment Total Assessment is a certain percentage of the fair market value that is determined by local assessors to be the total taxable value of land and additions on the property. | Land | Improvement |
|---|---|---|---|---|
| 2024 | $1,161 | $116,100 | $15,300 | $100,800 |
| 2023 | $1,101 | $110,100 | $15,300 | $94,800 |
| 2022 | $1,025 | $103,600 | $15,300 | $88,300 |
| 2021 | $860 | $87,400 | $10,400 | $77,000 |
| 2020 | $681 | $81,900 | $10,400 | $71,500 |
| 2019 | $656 | $80,400 | $10,000 | $70,400 |
| 2018 | $592 | $76,800 | $9,900 | $66,900 |
| 2017 | $665 | $75,000 | $9,900 | $65,100 |
| 2016 | $685 | $76,100 | $9,900 | $66,200 |
| 2014 | $821 | $80,300 | $9,900 | $70,400 |
| 2013 | $821 | $73,400 | $9,900 | $63,500 |
Agents Affiliated with this Home
-

Seller's Agent in 2018
Cheryl Arnold
CENTURY 21 ARNOLD & ASSOCIATES
(812) 686-1433
28 in this area
97 Total Sales
-

Seller's Agent in 2014
Laird Davis
DAVIS REALTY, LLC
(812) 598-1052
58 Total Sales
-

Seller Co-Listing Agent in 2014
Laird & Christy Davis
DAVIS REALTY, LLC
(812) 575-7147
83 Total Sales
-
S
Buyer's Agent in 2014
SWIAR NonMember
NonMember SWIAR
Map
Source: Indiana Regional MLS
MLS Number: 1011780
APN: 62-13-29-052-153.007-007
