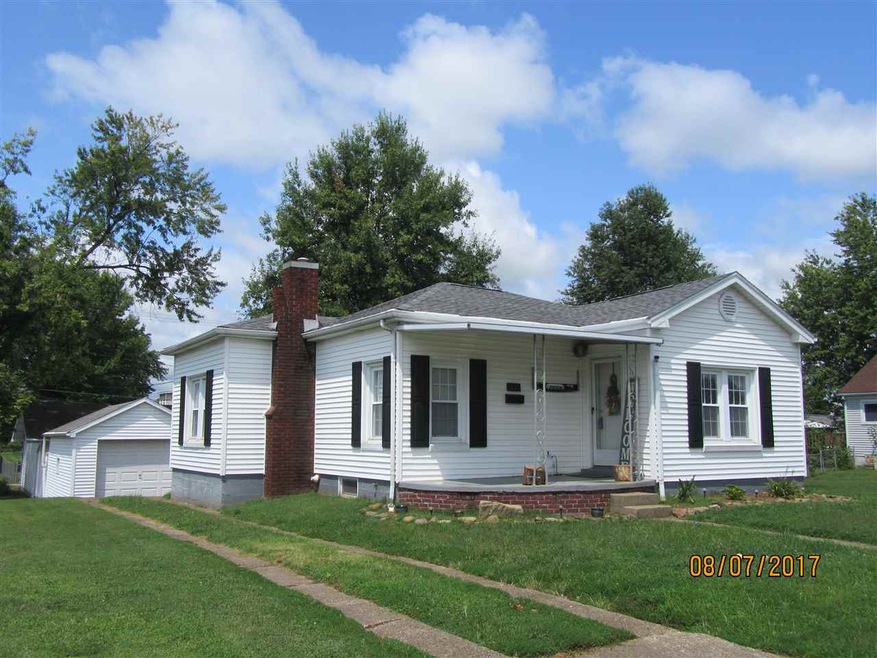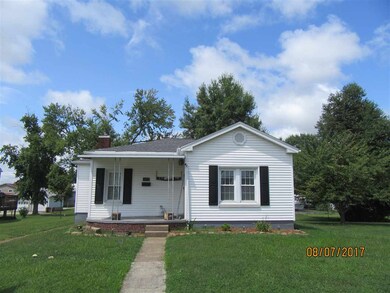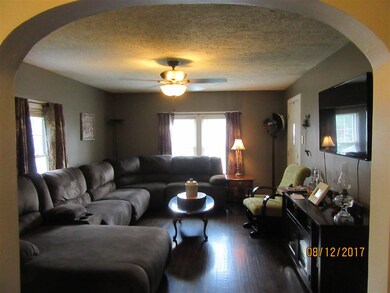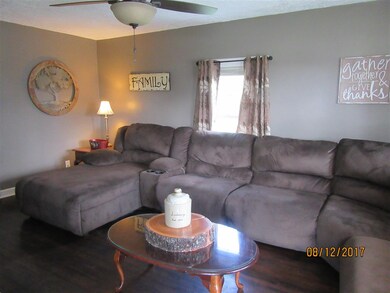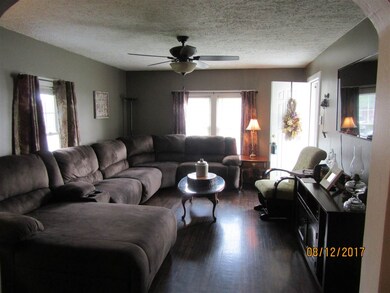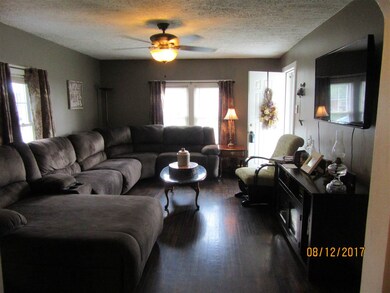
1625 9th St Tell City, IN 47586
Highlights
- Wood Flooring
- Patio
- Central Air
- 2.5 Car Detached Garage
- 1-Story Property
- Level Lot
About This Home
As of February 2018This 2 Bedroom, 2 Bath home is situated on a spacious 96' x 140' lot in a nice location! This home offers living room with hardwood floors, kitchen, bath, master bedroom, and another bedroom on the main level. The lower level has several spacious rooms, with many possibilities. Full bathroom with utility area. Small deck and a patio area off of the kitchen. Very nice detached 30' x 40' garage, insulated, and has gas heat and a half bath. Additional detached garage 14' x 22'. Call for your personal showing!
Home Details
Home Type
- Single Family
Est. Annual Taxes
- $702
Year Built
- Built in 1929
Lot Details
- Lot Dimensions are 96' x 140'
- Level Lot
Parking
- 2.5 Car Detached Garage
Home Design
- Asphalt Roof
- Block Exterior
- Vinyl Construction Material
Interior Spaces
- 1-Story Property
Flooring
- Wood
- Vinyl
Bedrooms and Bathrooms
- 2 Bedrooms
Partially Finished Basement
- Block Basement Construction
- 1 Bathroom in Basement
Utilities
- Central Air
- Heating System Uses Gas
Additional Features
- Patio
- Suburban Location
Listing and Financial Details
- Assessor Parcel Number 62-13-29-052-153.007-009
Ownership History
Purchase Details
Home Financials for this Owner
Home Financials are based on the most recent Mortgage that was taken out on this home.Purchase Details
Home Financials for this Owner
Home Financials are based on the most recent Mortgage that was taken out on this home.Similar Homes in Tell City, IN
Home Values in the Area
Average Home Value in this Area
Purchase History
| Date | Type | Sale Price | Title Company |
|---|---|---|---|
| Warranty Deed | $91,000 | True Title Service Llc | |
| Personal Reps Deed | -- | Attorney |
Mortgage History
| Date | Status | Loan Amount | Loan Type |
|---|---|---|---|
| Open | $93,389 | New Conventional | |
| Previous Owner | $80,910 | New Conventional |
Property History
| Date | Event | Price | Change | Sq Ft Price |
|---|---|---|---|---|
| 02/26/2018 02/26/18 | Sold | $91,000 | -8.5% | $69 / Sq Ft |
| 02/02/2018 02/02/18 | Pending | -- | -- | -- |
| 06/15/2017 06/15/17 | For Sale | $99,500 | +10.7% | $75 / Sq Ft |
| 03/24/2014 03/24/14 | Sold | $89,900 | 0.0% | $51 / Sq Ft |
| 02/14/2014 02/14/14 | Pending | -- | -- | -- |
| 01/30/2014 01/30/14 | For Sale | $89,900 | -- | $51 / Sq Ft |
Tax History Compared to Growth
Tax History
| Year | Tax Paid | Tax Assessment Tax Assessment Total Assessment is a certain percentage of the fair market value that is determined by local assessors to be the total taxable value of land and additions on the property. | Land | Improvement |
|---|---|---|---|---|
| 2024 | $1,161 | $116,100 | $15,300 | $100,800 |
| 2023 | $1,101 | $110,100 | $15,300 | $94,800 |
| 2022 | $1,025 | $103,600 | $15,300 | $88,300 |
| 2021 | $860 | $87,400 | $10,400 | $77,000 |
| 2020 | $681 | $81,900 | $10,400 | $71,500 |
| 2019 | $656 | $80,400 | $10,000 | $70,400 |
| 2018 | $592 | $76,800 | $9,900 | $66,900 |
| 2017 | $665 | $75,000 | $9,900 | $65,100 |
| 2016 | $685 | $76,100 | $9,900 | $66,200 |
| 2014 | $821 | $80,300 | $9,900 | $70,400 |
| 2013 | $821 | $73,400 | $9,900 | $63,500 |
Agents Affiliated with this Home
-

Seller's Agent in 2018
Cheryl Arnold
CENTURY 21 ARNOLD & ASSOCIATES
(812) 686-1433
28 in this area
97 Total Sales
-

Seller's Agent in 2014
Laird Davis
DAVIS REALTY, LLC
(812) 598-1052
58 Total Sales
-

Seller Co-Listing Agent in 2014
Laird & Christy Davis
DAVIS REALTY, LLC
(812) 575-7147
83 Total Sales
-
S
Buyer's Agent in 2014
SWIAR NonMember
NonMember SWIAR
Map
Source: Indiana Regional MLS
MLS Number: 201727194
APN: 62-13-29-052-153.007-007
