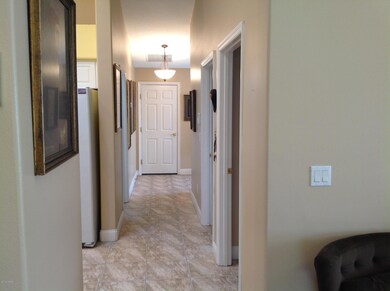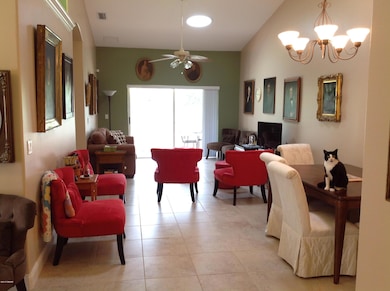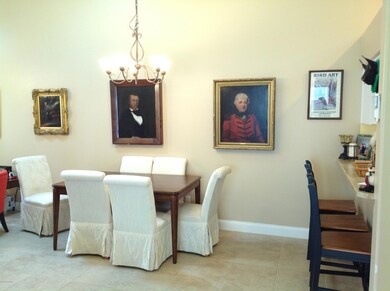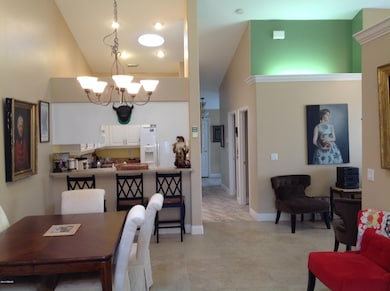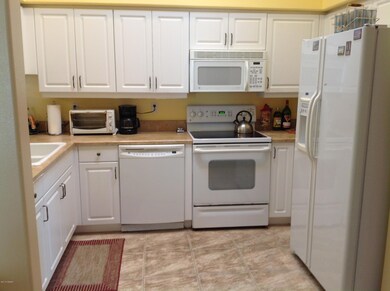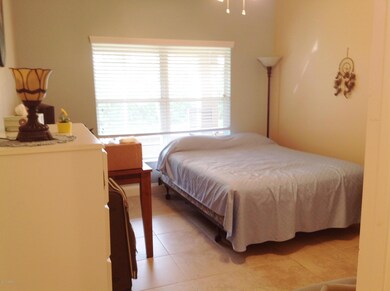
1625 Areca Palm Dr Port Orange, FL 32128
Coraci NeighborhoodHighlights
- Heated In Ground Pool
- Deck
- Screened Patio
- Clubhouse
- Screened Porch
- Living Room
About This Home
As of February 2024The Villages of Royal Palm Community offers MAINTENANCE FREE RESORT STYLE LIVING. This lovely 2 Bedroom (plus added bonus room just off dining area), 2 Bath, 2 Car Garage attached home is open & bright with volume ceilings trimmed with crown molding and lighted architectural niches, upgraded lighting and is completely tiled with all neutral colors throughout home. The seller has recently added three sun tunnels, privacy screen on garage door and new high boy toilets. The kitchen has raised-panel cabinetry with plenty of storage. The extraordinary amenities in Royal Palm include 12,000 sq. ft. Clubhouse with state-of-the-art fitness center, billiard and card room, library, business center, catering kitchen and bar area. Centrally located close to shopping, restaurants and schools. The m m
Last Agent to Sell the Property
Century 21 Sundance Realty License #0673669 Listed on: 03/13/2015
Home Details
Home Type
- Single Family
Est. Annual Taxes
- $1,583
Year Built
- Built in 2005
Lot Details
- Lot Dimensions are 30x125
- North Facing Home
HOA Fees
- $317 Monthly HOA Fees
Parking
- 2 Car Garage
Home Design
- Shingle Roof
- Concrete Block And Stucco Construction
- Block And Beam Construction
Interior Spaces
- 1,331 Sq Ft Home
- 1-Story Property
- Ceiling Fan
- Living Room
- Dining Room
- Screened Porch
- Utility Room
- Tile Flooring
Kitchen
- Microwave
- Dishwasher
- Disposal
Bedrooms and Bathrooms
- 2 Bedrooms
- 2 Full Bathrooms
Laundry
- Dryer
- Washer
Accessible Home Design
- Accessible Common Area
Eco-Friendly Details
- Non-Toxic Pest Control
- Smart Irrigation
Outdoor Features
- Heated In Ground Pool
- Deck
- Screened Patio
Utilities
- Central Heating
- Cable TV Available
Listing and Financial Details
- Homestead Exemption
- Assessor Parcel Number 6213-02-00-2900
Community Details
Overview
- Association fees include cable TV, ground maintenance, maintenance structure, pest control
- Villages Of Royal Palm Subdivision
- On-Site Maintenance
Amenities
- Clubhouse
Recreation
- Community Pool
Ownership History
Purchase Details
Home Financials for this Owner
Home Financials are based on the most recent Mortgage that was taken out on this home.Purchase Details
Home Financials for this Owner
Home Financials are based on the most recent Mortgage that was taken out on this home.Purchase Details
Home Financials for this Owner
Home Financials are based on the most recent Mortgage that was taken out on this home.Purchase Details
Home Financials for this Owner
Home Financials are based on the most recent Mortgage that was taken out on this home.Similar Homes in Port Orange, FL
Home Values in the Area
Average Home Value in this Area
Purchase History
| Date | Type | Sale Price | Title Company |
|---|---|---|---|
| Warranty Deed | $324,900 | Southern Title | |
| Warranty Deed | $160,000 | Southern Title Hldg Co Llc | |
| Warranty Deed | $109,500 | None Available | |
| Warranty Deed | $179,290 | -- |
Mortgage History
| Date | Status | Loan Amount | Loan Type |
|---|---|---|---|
| Open | $243,675 | New Conventional | |
| Previous Owner | $81,800 | Credit Line Revolving | |
| Previous Owner | $50,000 | Stand Alone Second | |
| Previous Owner | $50,000 | Credit Line Revolving | |
| Previous Owner | $77,000 | Purchase Money Mortgage |
Property History
| Date | Event | Price | Change | Sq Ft Price |
|---|---|---|---|---|
| 02/22/2024 02/22/24 | Sold | $324,900 | 0.0% | $244 / Sq Ft |
| 01/17/2024 01/17/24 | Pending | -- | -- | -- |
| 01/16/2024 01/16/24 | For Sale | $324,900 | +103.1% | $244 / Sq Ft |
| 05/18/2015 05/18/15 | Sold | $160,000 | 0.0% | $120 / Sq Ft |
| 04/17/2015 04/17/15 | Pending | -- | -- | -- |
| 03/13/2015 03/13/15 | For Sale | $160,000 | +46.1% | $120 / Sq Ft |
| 03/16/2012 03/16/12 | Sold | $109,500 | 0.0% | $82 / Sq Ft |
| 02/20/2012 02/20/12 | Pending | -- | -- | -- |
| 06/27/2011 06/27/11 | For Sale | $109,500 | -- | $82 / Sq Ft |
Tax History Compared to Growth
Tax History
| Year | Tax Paid | Tax Assessment Tax Assessment Total Assessment is a certain percentage of the fair market value that is determined by local assessors to be the total taxable value of land and additions on the property. | Land | Improvement |
|---|---|---|---|---|
| 2025 | $4,231 | $91,913 | -- | -- |
| 2024 | $4,231 | $268,588 | $53,600 | $214,988 |
| 2023 | $4,231 | $253,803 | $49,000 | $204,803 |
| 2022 | $3,814 | $221,320 | $30,000 | $191,320 |
| 2021 | $3,600 | $186,317 | $26,000 | $160,317 |
| 2020 | $3,427 | $179,155 | $24,000 | $155,155 |
| 2019 | $3,186 | $167,523 | $14,500 | $153,023 |
| 2018 | $3,203 | $164,523 | $13,000 | $151,523 |
| 2017 | $3,143 | $156,558 | $12,000 | $144,558 |
| 2016 | $2,962 | $142,737 | $0 | $0 |
| 2015 | $1,580 | $112,345 | $0 | $0 |
| 2014 | -- | $111,453 | $0 | $0 |
Agents Affiliated with this Home
-
Lee Toutounchian

Seller's Agent in 2024
Lee Toutounchian
Executive Realty Group LLC
(386) 299-8989
45 in this area
176 Total Sales
-
Michael Fradianni

Buyer's Agent in 2024
Michael Fradianni
RE/MAX
7 in this area
126 Total Sales
-
Michael Fiscina

Buyer's Agent in 2024
Michael Fiscina
RE/MAX
(386) 314-8001
10 in this area
256 Total Sales
-
M
Buyer's Agent in 2024
Michael Fiscina PA
Gaff's Realty Company
-
Susan Summers

Seller's Agent in 2015
Susan Summers
Century 21 Sundance Realty
(386) 547-1600
2 in this area
141 Total Sales
-
Donald Bell

Buyer's Agent in 2015
Donald Bell
RE/MAX
(386) 236-0760
3 in this area
190 Total Sales
Map
Source: Daytona Beach Area Association of REALTORS®
MLS Number: 1000225
APN: 6213-02-00-2900
- 2234 Crane Lakes Blvd Unit 799
- 2232 Crane Lakes Blvd Unit 800
- 2226 Crane Lakes Blvd
- 5423 Swordfern Ct
- 2218 Crane Lakes Blvd
- 1967 Big Crane Loop Unit 276
- 1882 Crane Point Dr Unit 312
- 1481 Areca Palm Dr
- 5408 Daylilly St
- 2142 Crane Lakes Blvd Unit 651
- 2128 Crane Lakes Blvd Unit 655
- 1850 Crane Point Dr
- 5411 Canna Ct
- 5336 Georgia Peach Ave
- 1420 Coconut Palm Cir
- 1909 Big Crane Loop
- 1500 Town Blvd W
- 5465 Crane Feather Dr Unit 70
- 1828 Crane Point Dr Unit 37
- 5337 Royal Plantation Blvd

