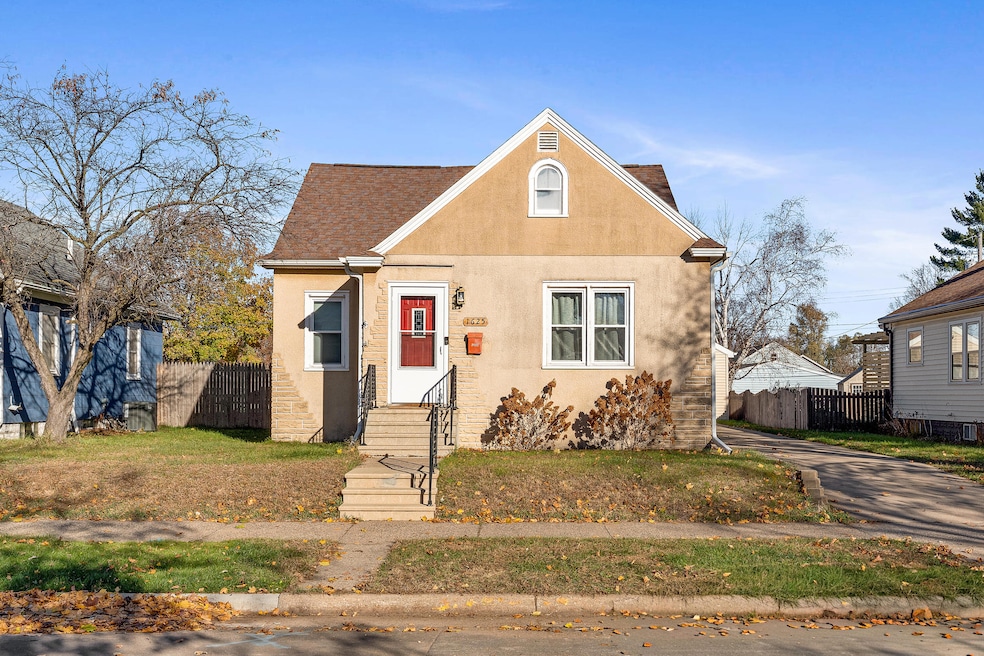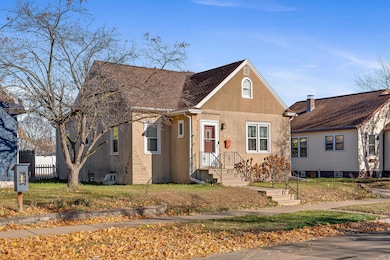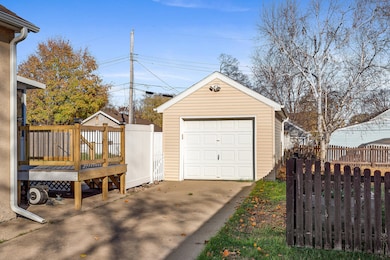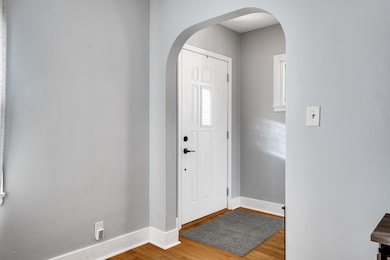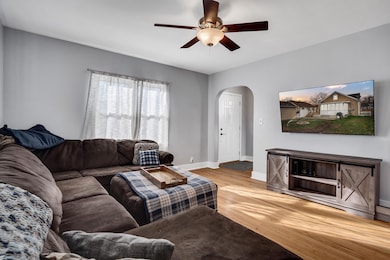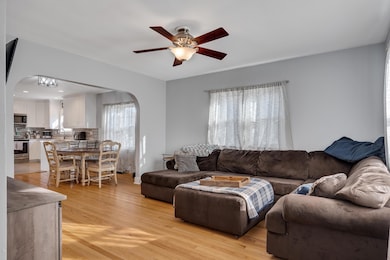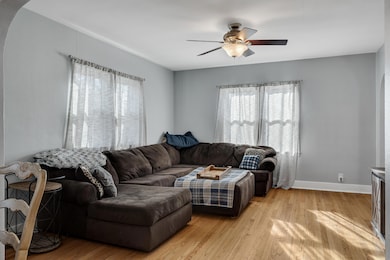1625 Barlow St La Crosse, WI 54601
Estimated payment $1,823/month
Total Views
2,537
3
Beds
2
Baths
1,800
Sq Ft
$158
Price per Sq Ft
Highlights
- Very Popular Property
- Bungalow
- Forced Air Heating and Cooling System
- 1 Car Detached Garage
About This Home
Welcome to this beautifully updated three-bedroom, two-bathroom La Crosse home! Enjoy a bright interior with custom white kitchen cabinets, modern appliances, a tiled backsplash, and a charming wine/coffee bar. Upgrades include newer vinyl windows, stylish lighting, and a sunroom leading to a brand-new deck and backyard with vinyl privacy fencing. The lower level provides finished space for storage, hobbies, or a workout area. A spacious driveway and garage provide ample parkingmove-in ready and full of modern comfort!
Open House Schedule
-
Wednesday, November 19, 20254:30 to 6:00 pm11/19/2025 4:30:00 PM +00:0011/19/2025 6:00:00 PM +00:00Add to Calendar
Home Details
Home Type
- Single Family
Est. Annual Taxes
- $3,848
Lot Details
- 5,663 Sq Ft Lot
Parking
- 1 Car Detached Garage
- Garage Door Opener
- Driveway
Home Design
- 1,800 Sq Ft Home
- Bungalow
- Stucco Exterior
Kitchen
- Oven
- Microwave
- Dishwasher
- Disposal
Bedrooms and Bathrooms
- 3 Bedrooms
- 2 Full Bathrooms
Laundry
- Dryer
- Washer
Basement
- Basement Fills Entire Space Under The House
- Finished Basement Bathroom
Utilities
- Forced Air Heating and Cooling System
- Heating System Uses Natural Gas
Listing and Financial Details
- Exclusions: sellers personal property, wine fridge
- Assessor Parcel Number 017050270020
Map
Create a Home Valuation Report for This Property
The Home Valuation Report is an in-depth analysis detailing your home's value as well as a comparison with similar homes in the area
Home Values in the Area
Average Home Value in this Area
Tax History
| Year | Tax Paid | Tax Assessment Tax Assessment Total Assessment is a certain percentage of the fair market value that is determined by local assessors to be the total taxable value of land and additions on the property. | Land | Improvement |
|---|---|---|---|---|
| 2023 | $3,127 | $167,800 | $28,300 | $139,500 |
| 2022 | $3,006 | $167,800 | $28,300 | $139,500 |
| 2021 | $3,202 | $135,900 | $28,300 | $107,600 |
| 2020 | $3,236 | $135,900 | $28,300 | $107,600 |
| 2019 | $3,190 | $135,900 | $28,300 | $107,600 |
| 2018 | $3,316 | $116,400 | $24,800 | $91,600 |
| 2017 | $3,312 | $116,400 | $24,800 | $91,600 |
| 2016 | $3,387 | $116,400 | $24,800 | $91,600 |
| 2015 | $3,007 | $106,000 | $24,800 | $81,200 |
| 2014 | $2,861 | $106,000 | $24,800 | $81,200 |
| 2013 | $2,947 | $106,000 | $24,800 | $81,200 |
Source: Public Records
Property History
| Date | Event | Price | List to Sale | Price per Sq Ft |
|---|---|---|---|---|
| 11/14/2025 11/14/25 | For Sale | $285,000 | -- | $158 / Sq Ft |
Source: Metro MLS
Purchase History
| Date | Type | Sale Price | Title Company |
|---|---|---|---|
| Warranty Deed | $179,000 | Knight Barry Title | |
| Deed | $159,900 | New Castle Title | |
| Warranty Deed | $131,700 | New Castle Title | |
| Warranty Deed | $139,400 | None Available |
Source: Public Records
Mortgage History
| Date | Status | Loan Amount | Loan Type |
|---|---|---|---|
| Open | $143,200 | New Conventional | |
| Previous Owner | $151,905 | New Conventional | |
| Previous Owner | $136,875 | FHA |
Source: Public Records
Source: Metro MLS
MLS Number: 1942954
APN: 017-050270-020
Nearby Homes
- 1506 Barlow St
- 1509 Travis St Unit 2
- 1818 20th St S
- 1613 Chase St
- 1521 Denton St
- 1310 Hyde Ave
- 2537 17th St S
- 2150 21st Terrace S
- 2509 14th St S
- 2924 South Ave
- 2322 13th St S
- 1213 Townsend St
- 1608 West Ave S
- 2114 Losey Blvd S
- 1827 Adams St
- 2225 Denton St
- 2329 23rd St S
- 2000 State Rd
- 2025 State Rd
- 2128 State Rd
- 1479 Redfield St
- 1444 Farnam St
- 1301 20th St S
- 2238 West Ave S Unit 1
- 2203 Denton St
- 2227 23rd St S
- 1519 11th St S Unit 1
- 2655 15th St S
- 1619 10th St S
- 2130 South Ave
- 2422 State Rd Unit 2422
- 929 Redfield St
- 1502 10th St S
- 1207 10th St S
- 1504 Mississippi St
- 1233 Jackson St
- 1213 9th St S
- 1133 9th St S
- 1221 8th St S Unit 1221
- 803 23rd St S
