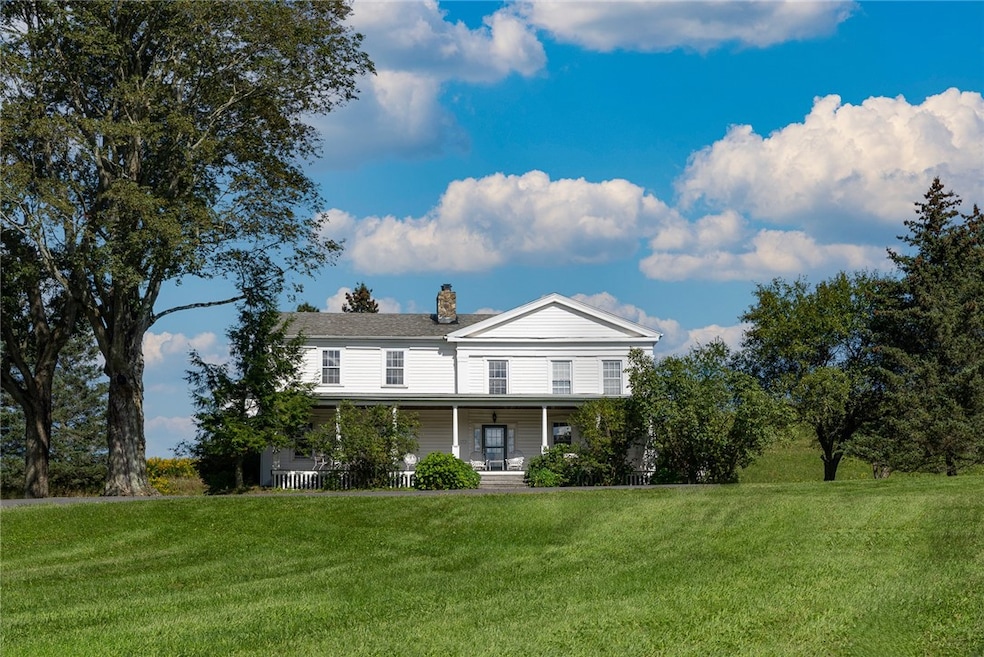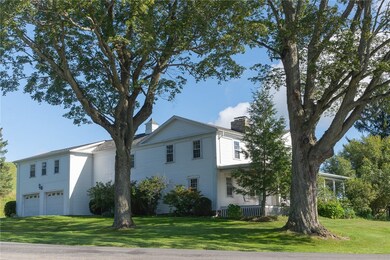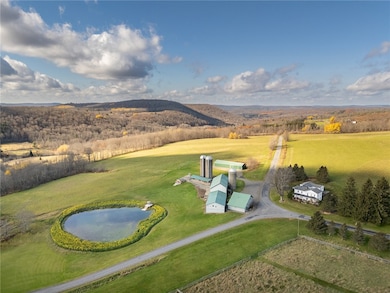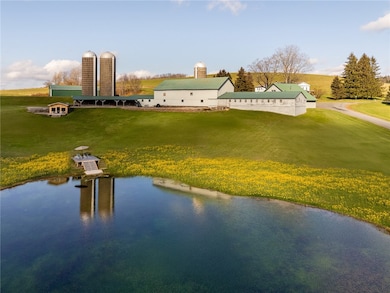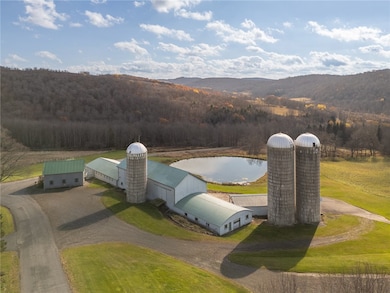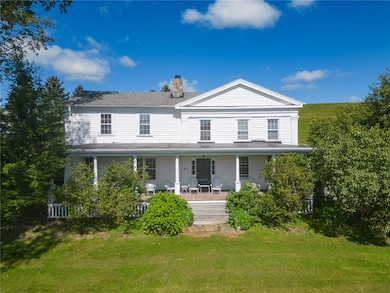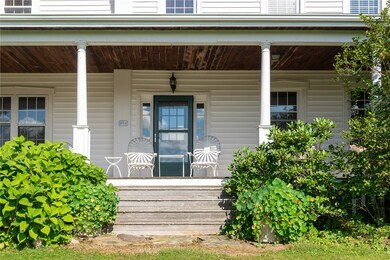1625 Carey Rd Unit 18 Franklin, NY 13775
Estimated payment $8,232/month
Highlights
- Horses Allowed On Property
- Maid or Guest Quarters
- Wood Flooring
- 102.99 Acre Lot
- Vaulted Ceiling
- Farmhouse Style Home
About This Home
Set on 102+ pristine acres in the heart of Franklin, New York, this exquisitely restored Greek Revival farmhouse blends timeless architecture with refined modern comfort.
The main residence offers five bedrooms, four full baths, and one half-bath, including three ensuite bedrooms and a private two-bedroom guest suite. A bright, open-concept kitchen and dining area features a chef’s kitchen with a 10-burner gas range, dual ovens, a large granite island, walk-in pantry, and a wood-fired pizza oven. The formal living room, anchored by a striking fieldstone fireplace, opens to a cozy library annex. A handsome office sits conveniently between the kitchen and main foyer, while a spacious media room, two mudrooms, a laundry room, and an attached two-car garage complete the first floor.
The primary suite features a wood-burning fireplace, generous closet space, and a luxurious bath with a soaking tub and separate shower. A second primary suite offers a steam shower and adjacent office or study. The third ensuite bedroom enjoys private access via a secondary staircase to the lower level. Two additional guest bedrooms share a well-appointed bath on the second floor.
Across a quiet country road sits a restored saltbox artist studio, showcasing hand-hewn beams, a wood-burning fireplace, and a vaulted upper level. The first floor includes a powder room, while the upper level offers an exercise and entertainment area.
A classic two-story dairy barn houses a heated workshop, the original milking parlor, and a spacious hayloft. Outfitted with three-phase electric and water service, the barn—along with the main house and artist studio—can be heated by a central wood-burning furnace. Three large, intact silos frame the barn, and a sizable pole barn provides additional storage and yet another wood-burning stove.
The grounds are as functional as they are picturesque, featuring sweeping open hay fields, wooded areas, a spring-fed pond, a meandering stream, and numerous walking trails. The pond, recently expanded and enhanced, includes a newly built pond house with a floating deck that offers the perfect vantage point to enjoy the serene landscape.
Listing Agent
Listing by Jewett and Jewett LLC Brokerage Phone: 347-325-2698 License #10401312910 Listed on: 11/06/2025
Co-Listing Agent
Listing by Jewett and Jewett LLC Brokerage Phone: 347-325-2698 License #10401370157
Home Details
Home Type
- Single Family
Est. Annual Taxes
- $14,970
Year Built
- Built in 1890
Lot Details
- 102.99 Acre Lot
- Lot Dimensions are 3690x2200
- Irregular Lot
Parking
- 2 Car Attached Garage
- Garage Door Opener
- Driveway
Home Design
- Farmhouse Style Home
- Stone Foundation
Interior Spaces
- 6,093 Sq Ft Home
- 2-Story Property
- Vaulted Ceiling
- 5 Fireplaces
- Family Room
- Workshop
Kitchen
- Walk-In Pantry
- Double Oven
- Gas Cooktop
- Free-Standing Range
- Range Hood
- Dishwasher
- Kitchen Island
Flooring
- Wood
- Tile
Bedrooms and Bathrooms
- 6 Bedrooms
- Studio bedroom
- En-Suite Primary Bedroom
- Bathroom Rough-In
- Maid or Guest Quarters
- Soaking Tub
- Steam Shower
Laundry
- Laundry Room
- Laundry on main level
- Washer
Basement
- Basement Fills Entire Space Under The House
- Crawl Space
Outdoor Features
- Patio
- Porch
Horse Facilities and Amenities
- Horses Allowed On Property
Utilities
- Zoned Heating
- Heating System Uses Wood
- Vented Exhaust Fan
- Baseboard Heating
- Hot Water Heating System
- Programmable Thermostat
- Well
- Oil Water Heater
- Septic Tank
- High Speed Internet
Listing and Financial Details
- Assessor Parcel Number 122.-1-3.1
Map
Home Values in the Area
Average Home Value in this Area
Tax History
| Year | Tax Paid | Tax Assessment Tax Assessment Total Assessment is a certain percentage of the fair market value that is determined by local assessors to be the total taxable value of land and additions on the property. | Land | Improvement |
|---|---|---|---|---|
| 2023 | $25,681 | $1,100,000 | $450,000 | $650,000 |
| 2022 | $27,497 | $1,100,000 | $450,000 | $650,000 |
| 2021 | $28,163 | $1,100,000 | $450,000 | $650,000 |
| 2020 | $16,132 | $640,000 | $312,000 | $328,000 |
| 2019 | $16,158 | $640,000 | $312,000 | $328,000 |
| 2018 | $16,158 | $640,000 | $312,000 | $328,000 |
| 2017 | $14,871 | $640,000 | $312,000 | $328,000 |
| 2016 | $15,109 | $640,000 | $312,000 | $328,000 |
| 2015 | -- | $640,000 | $297,000 | $343,000 |
| 2014 | -- | $640,000 | $297,000 | $343,000 |
Property History
| Date | Event | Price | List to Sale | Price per Sq Ft |
|---|---|---|---|---|
| 11/06/2025 11/06/25 | For Sale | $1,325,000 | -- | $217 / Sq Ft |
Purchase History
| Date | Type | Sale Price | Title Company |
|---|---|---|---|
| Deed | $400,000 | None Available | |
| Deed | $800,000 | None Available | |
| Interfamily Deed Transfer | -- | Thomas Schimmerling | |
| Interfamily Deed Transfer | -- | Thomas Schimmerling |
Source: Otsego-Delaware Board of REALTORS®
MLS Number: R1647954
APN: 123289-122-000-0001-003-000
- 1870 Carey Rd
- 0 E Handsome Brook Rd
- 64 Olin Evans Rd
- 686 Campbell Estates Rd
- 3776 E Handsome Brook Rd
- 0 Campbell Rd
- 734 Post Rd
- 4439 County Highway 14
- 100 Pomeroy Rd
- 2260 E Handsome Brook Rd
- 70 Case Hill Rd
- 9174 County Highway 16
- 2182 Snake Hill Rd
- 7423 County Highway 16
- 70 Church St
- 9609 State Highway 357
- 0 Jackson Hill Rd Unit R1625787
- 816 Main St
- 156 Lee Ln
- 0 New York 357
- 390 Main St Unit 1
- 663 Wheat Hill Rd
- 5 Bevins Rd
- 119 River St Unit 4
- 115 River St Unit 115R1
- 48 Miller St Unit 2B
- 17 Fonda Ave Unit first floor
- 17 Fonda Ave Unit 2nd floor
- 75 River St
- 2-12 Cliff St Unit D
- 24 Cliff St
- 7 Franklin St Unit Franklin St House
- 119 Chestnut St
- 119 Chestnut St
- 119 Chestnut St
- 11 West St
- 28 Church St
- 14 Reynolds Ave
- 6030 State Highway 23
- 6030 Ny-23 Unit SS103
