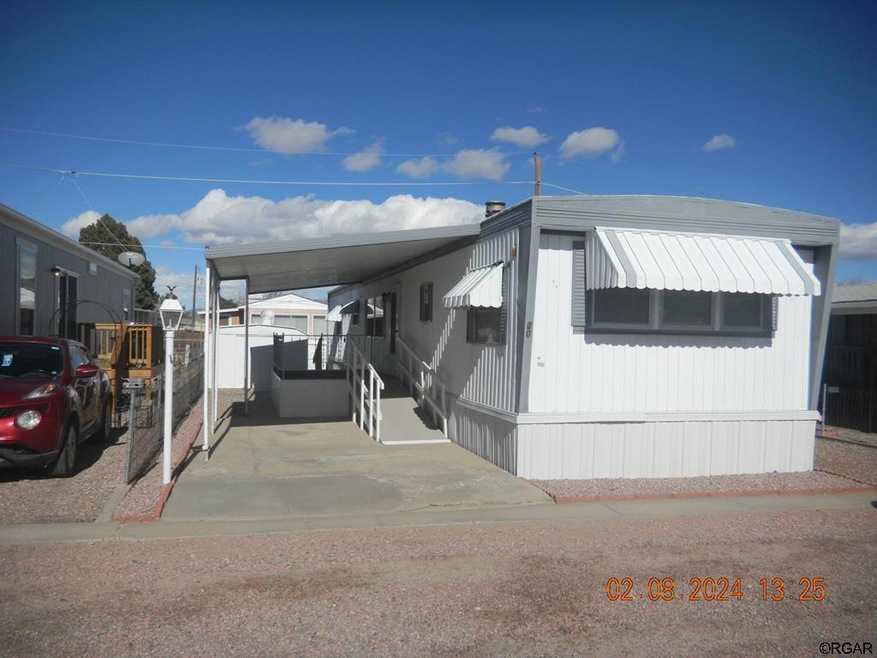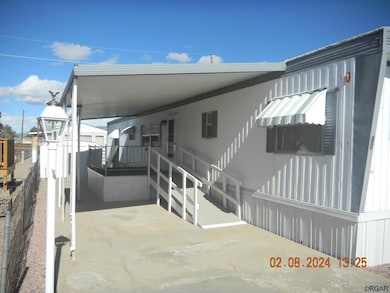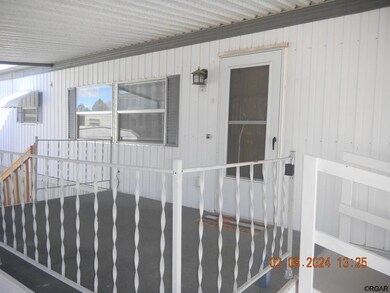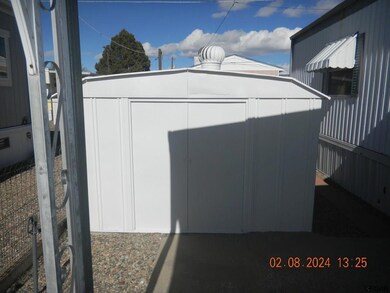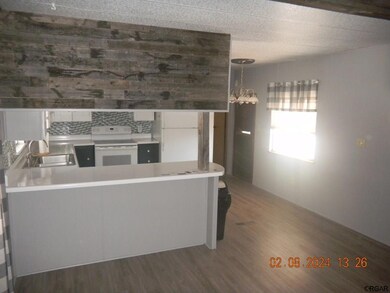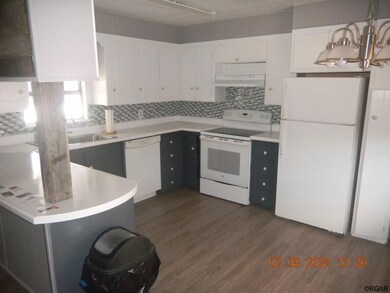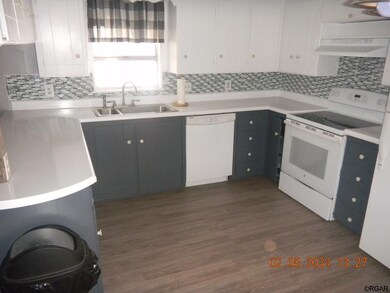
$55,900
- 2 Beds
- 1 Bath
- 784 Sq Ft
- 510 N 19th St
- Unit 23
- Canon City, CO
Welcome home to this beautifully updated 2-bedroom, 1-bath home in Rocky Mountain Mobile Home community with stunning mountain views! The spacious covered carport and inviting front deck welcome you into a bright, open-concept living area with fresh flooring and modern finishes. The kitchen is a dream, featuring sleek countertops, stylish cabinetry, and newer appliances, perfect for entertaining.
Faith Young Keller Williams Advantage Realty LLC
