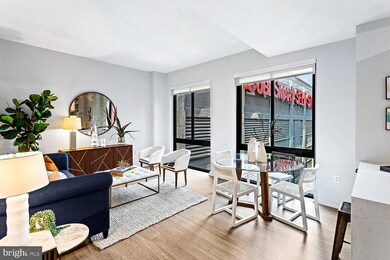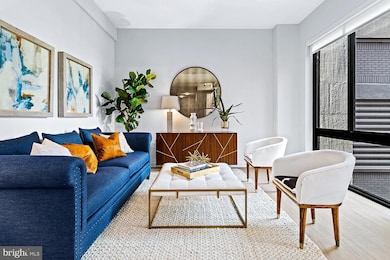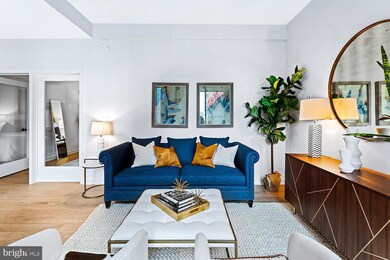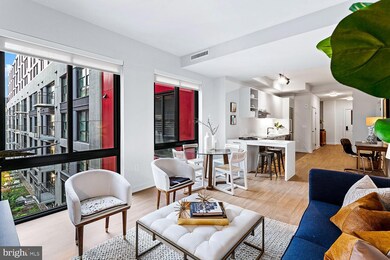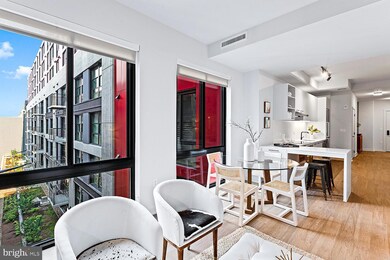1625 Eckington at Quincy Lane 1625 Eckington Place NE Unit 308 Washington, DC 20002
Eckington NeighborhoodEstimated payment $4,135/month
Highlights
- Concierge
- New Construction
- Community Pool
- Fitness Center
- Contemporary Architecture
- 3-minute walk to Alethia Tanner Park
About This Home
Brand New Construction. Welcome to 1625 Eckington Pl NE, a new, amenity-rich, pet friendly condominium community in vibrant Eckington. 1625 Eckington is a 12-story, solid steel and concrete constructed building featuring 179 residences with Studios, 1BRs, 2BRs & Penthouses. Homes boast clean, modern lines; expansive windows with Mecho Shades; sleek finishes including panelized Bosch appliances that match the custom Porcelanosa millwork; wide-plank flooring throughout. Many homes have spacious and luminous floor plans with outdoor spaces and views of the Monument, Capitol, National Cathedral and the Basilica. Amenities include: Daily Concierge; On-Site Building Manager; Penthouse Lounge with Kitchen and Fireplace; Rooftop Fitness Center; Rooftop Pool and Sun Deck; Grilling Stations with bar and prep areas; Lounge and Seating niches overlooking compelling city views; Lobby Level Conference Room with Fireplace. Secure, underground garage parking is available for purchase ($45K). Please note that parking is NOT included in the list price of the units. Union Kitchen, a gourmet grocer, and Brooklyn Boulders, a NY-based rock climbing gym and fitness outlet, are the anchor retailers for the condominium community. 1625 Eckington is a short walk to NoMa Metro. Unit 308 is a spacious Jr. 2BR/2BA with northern and eastern exposures. It is the most compelling value proposition in the building. Photos are of model Unit 608--similar floor plan to Unit 308, but larger and 3 floors above.
1625 Eckington is now an IMMEDIATE DELIVERY building. Showings are by appointment only.
Listing Agent
(571) 215-6554 tloynab@mcwilliamsballard.com McWilliams/Ballard Inc. License #0225104044 Listed on: 01/17/2025

Co-Listing Agent
(202) 774-6022 khanley@mcwb.com McWilliams/Ballard Inc. License #SP98376182
Property Details
Home Type
- Condominium
Est. Annual Taxes
- $5,887
Year Built
- Built in 2021 | New Construction
HOA Fees
- $715 Monthly HOA Fees
Parking
Home Design
- Contemporary Architecture
- Entry on the 3rd floor
Interior Spaces
- 1,031 Sq Ft Home
- Property has 1 Level
- Washer and Dryer Hookup
Bedrooms and Bathrooms
- 2 Main Level Bedrooms
- 2 Full Bathrooms
Utilities
- Heat Pump System
- Electric Water Heater
Additional Features
- Accessible Elevator Installed
- Property is in excellent condition
Community Details
Overview
- Association fees include sewer, trash, management, insurance, custodial services maintenance, exterior building maintenance, common area maintenance
- High-Rise Condominium
- Eckington Subdivision
- Property Manager
Amenities
- Concierge
- Common Area
- Meeting Room
- Party Room
Recreation
Pet Policy
- Limit on the number of pets
Map
About 1625 Eckington at Quincy Lane
Home Values in the Area
Average Home Value in this Area
Tax History
| Year | Tax Paid | Tax Assessment Tax Assessment Total Assessment is a certain percentage of the fair market value that is determined by local assessors to be the total taxable value of land and additions on the property. | Land | Improvement |
|---|---|---|---|---|
| 2024 | $5,887 | $707,800 | $212,340 | $495,460 |
| 2023 | $5,887 | $683,680 | $205,100 | $478,580 |
| 2022 | $5,694 | $683,680 | $205,100 | $478,580 |
| 2021 | $0 | $0 | $0 | $0 |
Property History
| Date | Event | Price | Change | Sq Ft Price |
|---|---|---|---|---|
| 01/17/2025 01/17/25 | For Sale | $549,900 | -- | $533 / Sq Ft |
Source: Bright MLS
MLS Number: DCDC2175076
APN: 3576-5053
- 1625 Eckington Place NE Unit 509
- 1625 Eckington Place NE Unit 507
- 1625 Eckington Place NE Unit PH312
- 147 R St NE Unit 7
- 1500 Harry Thomas Way NE Unit 501
- 1500 Harry Thomas Way NE Unit 504
- 131 R St NE Unit A
- 241 R St NE Unit A
- 136 R St NE
- 215 Randolph Place NE Unit 2
- 111 Quincy Place NE Unit 3
- 111 Quincy Place NE Unit 1
- 233 S St NE Unit 4
- 1706 1st St NE
- 216 S St NE
- 36 Quincy Place NE
- 41 Q St NE Unit 2
- 50 Florida Ave NE Unit 318
- 50 Florida Ave NE Unit 310
- 50 Florida Ave NE Unit 225
- 1625 Eckington Place NE Unit 604
- 151 Q St NE
- 215 Randolph Place NE Unit 2
- 106 Quincy Plaza NE
- 1501 Harry Thomas Way NE
- 1625 First St NE
- 60 Q St NE
- 100 Florida Ave NE
- 200 Florida Ave NE
- 232 S St NE Unit 3
- 44 R St NE
- 34 Quincy Place NE
- 50 Florida Ave NE Unit 523
- 50 Florida Ave NE Unit 525
- 50 Florida Ave NE Unit 112
- 1280 Union St NE
- 202 Florida Ave NE
- 33 Florida Ave NE Unit 2
- 300 Morse St NE
- 219 T St NE Unit 202

