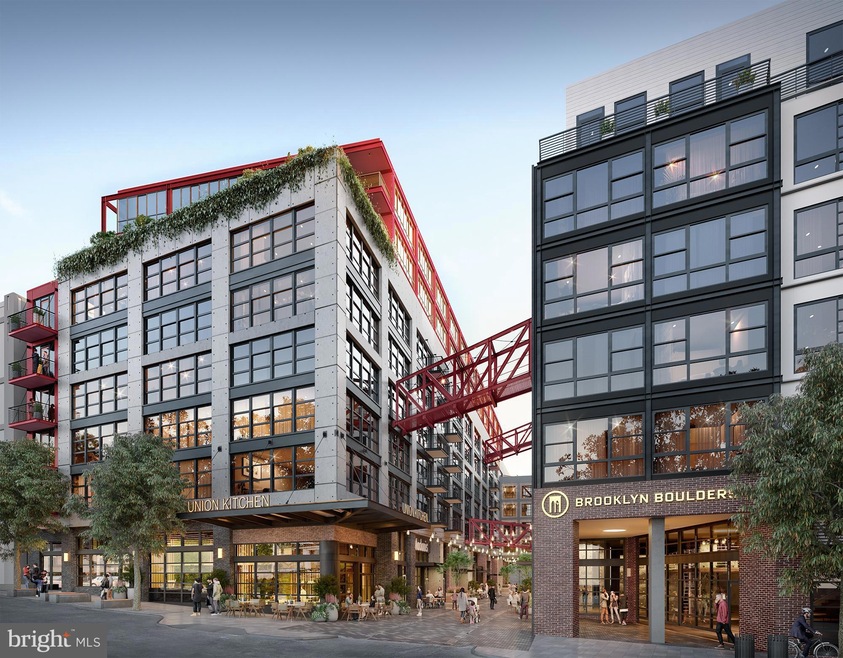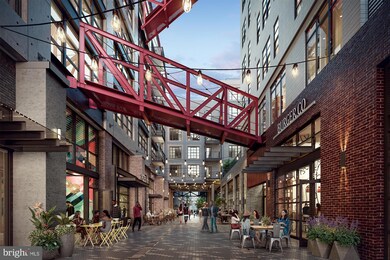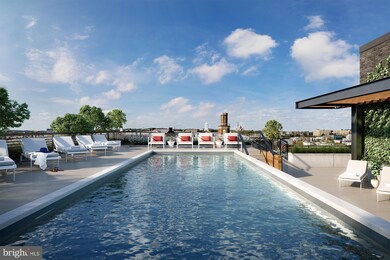
1625 Eckington at Quincy Lane 1625 Eckington Place NE Unit 612 Washington, DC 20002
Eckington NeighborhoodHighlights
- Concierge
- New Construction
- Contemporary Architecture
- Fitness Center
- Open Floorplan
- 3-minute walk to Alethia Tanner Park
About This Home
As of July 2024DHCD Inclusionary Zoning **IZ UNIT** Total maximum annual incomes (pre-tax amounts, projected over the next 12 months) for all persons who will live in this 80% MFI unit, by household size: $82,550 (2 people), $92,900 (3 people), $103,200 (4 people), $113,500 (5 people). Buyers must be DHCD Inclusionary Zoning Program Approved. See Sales Manager for Details. New Construction and MOVE-IN READY! This new building is located near the vibrant H Street Corridor and Union Market for culture, dining and nightlife; easy access to Union Station. Sophisticated selections abound including Hardwood look vinyl flooring throughout, Tile Baths with Designer Accent fixtures, Quartz Countertops, High Ceilings, Bosch Appliances including Stacked Frontload Washer/Dryer, Bottom Freezer Refrigerator, Dishwasher, Microwave, Glass Top Range
Property Details
Home Type
- Condominium
Est. Annual Taxes
- $2,401
Year Built
- Built in 2020 | New Construction
Lot Details
- Downtown Location
- Extensive Hardscape
- Property is in excellent condition
HOA Fees
- $632 Monthly HOA Fees
Home Design
- Contemporary Architecture
Interior Spaces
- 939 Sq Ft Home
- Property has 1 Level
- Open Floorplan
- Ceiling height of 9 feet or more
- Window Treatments
- Window Screens
- Limited Views
Kitchen
- Electric Oven or Range
- Built-In Microwave
- Dishwasher
- Stainless Steel Appliances
- Upgraded Countertops
- Disposal
Flooring
- Ceramic Tile
- Luxury Vinyl Plank Tile
Bedrooms and Bathrooms
- 2 Main Level Bedrooms
- Walk-In Closet
- 2 Full Bathrooms
- Bathtub with Shower
- Walk-in Shower
Laundry
- Laundry on main level
- Front Loading Dryer
- Front Loading Washer
Home Security
Accessible Home Design
- Lowered Light Switches
- No Interior Steps
- Level Entry For Accessibility
Outdoor Features
- Exterior Lighting
- Outdoor Grill
Utilities
- Central Heating and Cooling System
- Heat Pump System
- Programmable Thermostat
- Underground Utilities
- Electric Water Heater
Listing and Financial Details
- Tax Lot 822
- Assessor Parcel Number 3576//
Community Details
Overview
- $1,264 Capital Contribution Fee
- Association fees include common area maintenance, custodial services maintenance, snow removal, trash, exterior building maintenance, insurance, reserve funds, management, pool(s)
- High-Rise Condominium
- 1625 Eckington Condominium Condos
- Eckington Subdivision
- Eckington Condominium Community
- Property Manager
Amenities
- Concierge
- Meeting Room
- Party Room
- 2 Elevators
Recreation
Pet Policy
- Dogs and Cats Allowed
Security
- Front Desk in Lobby
- Fire and Smoke Detector
- Fire Sprinkler System
Similar Homes in Washington, DC
Home Values in the Area
Average Home Value in this Area
Mortgage History
| Date | Status | Loan Amount | Loan Type |
|---|---|---|---|
| Closed | $288,769 | New Conventional |
Property History
| Date | Event | Price | Change | Sq Ft Price |
|---|---|---|---|---|
| 07/26/2024 07/26/24 | Sold | $297,700 | 0.0% | $317 / Sq Ft |
| 05/21/2024 05/21/24 | Pending | -- | -- | -- |
| 02/25/2024 02/25/24 | For Sale | $297,700 | -- | $317 / Sq Ft |
Tax History Compared to Growth
Tax History
| Year | Tax Paid | Tax Assessment Tax Assessment Total Assessment is a certain percentage of the fair market value that is determined by local assessors to be the total taxable value of land and additions on the property. | Land | Improvement |
|---|---|---|---|---|
| 2024 | $2,401 | $297,700 | $198,340 | $99,360 |
| 2023 | $2,405 | $297,700 | $185,020 | $112,680 |
| 2022 | $5,125 | $616,750 | $185,020 | $431,730 |
| 2021 | $0 | $0 | $0 | $0 |
Agents Affiliated with this Home
-
Lee Beaudoin

Seller's Agent in 2024
Lee Beaudoin
McWilliams/Ballard Inc.
(215) 284-2178
5 in this area
37 Total Sales
About 1625 Eckington at Quincy Lane
Map
Source: Bright MLS
MLS Number: DCDC2129898
APN: 3576-5129
- 1625 Eckington Place NE Unit 305
- 1625 Eckington Place NE Unit 511
- 1625 Eckington Place NE Unit 610
- 1625 Eckington Place NE Unit 509
- 1625 Eckington Place NE Unit 308
- 1625 Eckington Place NE Unit 507
- 1625 Eckington Place NE Unit PH312
- 149 R St NE Unit 6
- 1500 Harry Thomas Way NE Unit 504
- 1500 Harry Thomas Way NE Unit 501
- 1500 Harry Thomas Way NE Unit 102
- 241 R St NE Unit A
- 136 R St NE
- 215 Randolph Place NE Unit 2
- 111 Quincy Place NE Unit 1
- 113 R St NE
- 236 Randolph Place NE
- 56 Quincy Place NE
- 1706 1st St NE
- 216 S St NE


