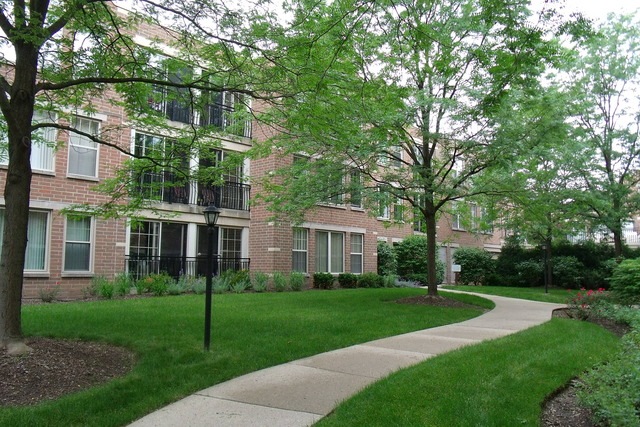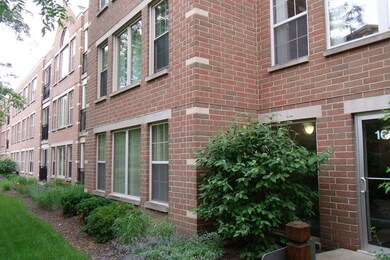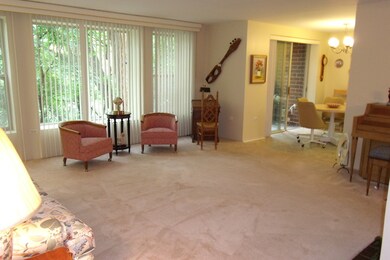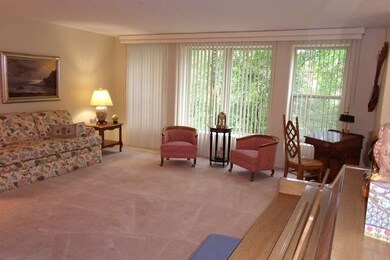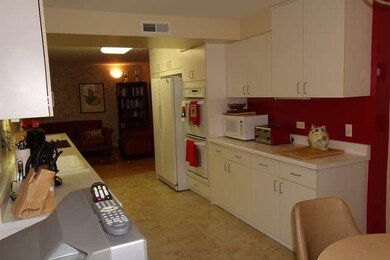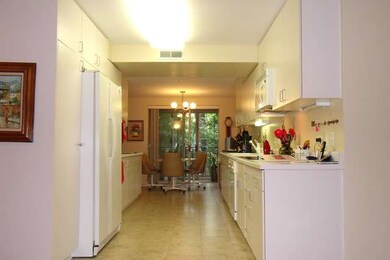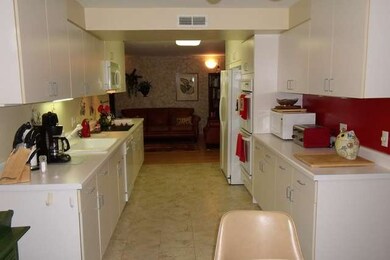
1625 Glenview Rd Unit 108 Glenview, IL 60025
Highlights
- In Ground Pool
- Main Floor Bedroom
- Den
- Pleasant Ridge Elementary School Rated A-
- Whirlpool Bathtub
- Walk-In Pantry
About This Home
As of September 2024Meticulously maintained condo in the Cloisters! Overlooks gorgeous nature/water views! Screened balcony! 42" cabinets! Double oven! Huge master suite w/ double sinks & whirlpool tub & separate shower! Unit features 2 bedrooms, 2.5 bathrooms PLUS a den/office! Large great room plus a formal dining room with 2 sided fireplace! Wood laminate floors! Complex has exercise room & indoor pool! Walk to to shopping & transit! Unit is in 100's, but is NOT at ground level. Overlooks ravine!
Last Agent to Sell the Property
Keller Williams Success Realty License #475124153 Listed on: 10/28/2015

Last Buyer's Agent
@properties Christie's International Real Estate License #475165137

Property Details
Home Type
- Condominium
Est. Annual Taxes
- $7,833
Year Built
- 2000
HOA Fees
- $609 per month
Parking
- Attached Garage
- Heated Garage
- Garage Transmitter
- Garage Door Opener
- Driveway
- Parking Included in Price
Home Design
- Brick Exterior Construction
- Slab Foundation
Interior Spaces
- Attached Fireplace Door
- See Through Fireplace
- Gas Log Fireplace
- Den
- Storage
- Laminate Flooring
Kitchen
- Breakfast Bar
- Walk-In Pantry
- Double Oven
- Microwave
- Dishwasher
- Disposal
Bedrooms and Bathrooms
- Main Floor Bedroom
- Primary Bathroom is a Full Bathroom
- Dual Sinks
- Whirlpool Bathtub
- Separate Shower
Laundry
- Dryer
- Washer
Home Security
Outdoor Features
- In Ground Pool
- Enclosed patio or porch
Utilities
- Forced Air Heating and Cooling System
- Heating System Uses Gas
- Lake Michigan Water
Additional Features
- Handicap Shower
- Southern Exposure
- Property is near a bus stop
Listing and Financial Details
- Senior Tax Exemptions
- Homeowner Tax Exemptions
Community Details
Pet Policy
- Pets Allowed
Security
- Storm Screens
Ownership History
Purchase Details
Home Financials for this Owner
Home Financials are based on the most recent Mortgage that was taken out on this home.Purchase Details
Home Financials for this Owner
Home Financials are based on the most recent Mortgage that was taken out on this home.Purchase Details
Home Financials for this Owner
Home Financials are based on the most recent Mortgage that was taken out on this home.Purchase Details
Home Financials for this Owner
Home Financials are based on the most recent Mortgage that was taken out on this home.Similar Homes in the area
Home Values in the Area
Average Home Value in this Area
Purchase History
| Date | Type | Sale Price | Title Company |
|---|---|---|---|
| Warranty Deed | $489,500 | None Listed On Document | |
| Warranty Deed | $379,000 | First American Title | |
| Executors Deed | $335,000 | Attorney | |
| Deed | $348,000 | -- |
Mortgage History
| Date | Status | Loan Amount | Loan Type |
|---|---|---|---|
| Previous Owner | $303,200 | New Conventional | |
| Previous Owner | $145,000 | Stand Alone First | |
| Previous Owner | $147,507 | No Value Available |
Property History
| Date | Event | Price | Change | Sq Ft Price |
|---|---|---|---|---|
| 09/19/2024 09/19/24 | Sold | $489,500 | +0.1% | $249 / Sq Ft |
| 07/01/2024 07/01/24 | Pending | -- | -- | -- |
| 06/21/2024 06/21/24 | Price Changed | $489,000 | -9.4% | $249 / Sq Ft |
| 05/31/2024 05/31/24 | For Sale | $540,000 | +42.5% | $275 / Sq Ft |
| 07/16/2018 07/16/18 | Sold | $379,000 | -1.6% | $193 / Sq Ft |
| 06/05/2018 06/05/18 | Pending | -- | -- | -- |
| 06/01/2018 06/01/18 | For Sale | $385,000 | +14.9% | $196 / Sq Ft |
| 12/28/2015 12/28/15 | Sold | $335,000 | -4.3% | $170 / Sq Ft |
| 11/29/2015 11/29/15 | Pending | -- | -- | -- |
| 11/17/2015 11/17/15 | Price Changed | $350,000 | -6.7% | $178 / Sq Ft |
| 10/28/2015 10/28/15 | For Sale | $375,000 | -- | $191 / Sq Ft |
Tax History Compared to Growth
Tax History
| Year | Tax Paid | Tax Assessment Tax Assessment Total Assessment is a certain percentage of the fair market value that is determined by local assessors to be the total taxable value of land and additions on the property. | Land | Improvement |
|---|---|---|---|---|
| 2024 | $7,833 | $35,391 | $2,878 | $32,513 |
| 2023 | $7,612 | $35,391 | $2,878 | $32,513 |
| 2022 | $7,612 | $35,391 | $2,878 | $32,513 |
| 2021 | $7,448 | $29,925 | $2,158 | $27,767 |
| 2020 | $7,360 | $29,925 | $2,158 | $27,767 |
| 2019 | $6,858 | $32,879 | $2,158 | $30,721 |
| 2018 | $7,970 | $34,655 | $1,888 | $32,767 |
| 2017 | $6,398 | $34,655 | $1,888 | $32,767 |
| 2016 | $7,331 | $34,655 | $1,888 | $32,767 |
| 2015 | $6,639 | $27,880 | $1,528 | $26,352 |
| 2014 | $5,488 | $27,880 | $1,528 | $26,352 |
| 2013 | $4,872 | $27,880 | $1,528 | $26,352 |
Agents Affiliated with this Home
-

Seller's Agent in 2024
Vicki Vranas
Berkshire Hathaway HomeServices Chicago
(847) 727-3855
7 in this area
49 Total Sales
-
G
Seller Co-Listing Agent in 2024
George Michael
Berkshire Hathaway HomeServices Chicago
(773) 491-9893
7 in this area
36 Total Sales
-

Buyer's Agent in 2024
Anne DuBray
Coldwell Banker Realty
(847) 877-8870
213 in this area
348 Total Sales
-

Seller's Agent in 2018
C. Steven Weirich
Compass
(847) 607-6711
3 in this area
67 Total Sales
-

Buyer's Agent in 2018
Matt Shrake
Coldwell Banker Real Estate Group
(773) 294-2667
129 Total Sales
-

Seller's Agent in 2015
Winfield Cohen
Keller Williams Success Realty
(847) 772-8453
8 in this area
292 Total Sales
Map
Source: Midwest Real Estate Data (MRED)
MLS Number: MRD09074097
APN: 04-35-401-012-1005
- 1625 Glenview Rd Unit 210
- 1622 Glenview Rd
- 1729 Dewes St
- 1744 Linneman St Unit 1744
- 1770 Henley St Unit C
- 1800 Dewes St Unit 201
- 1747 Linneman St
- 1215 Parker Dr
- 921 Harlem Ave Unit 16
- 1329 Sanford Ln
- 608 Carriage Hill Dr
- 605 Waukegan Rd Unit 1G
- 1220 Depot St Unit 303
- 1100 Washington St
- 511 N Branch Rd
- 1544 Longvalley Rd
- 1325 E Lake Ave
- 1123 Longvalley Rd
- 1347 London Ln
- 1735 Longvalley Rd
