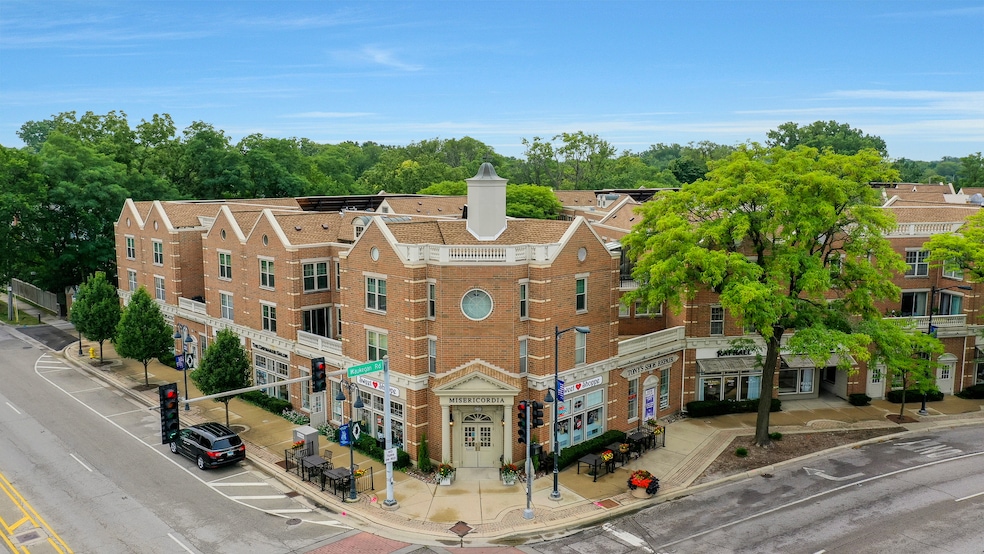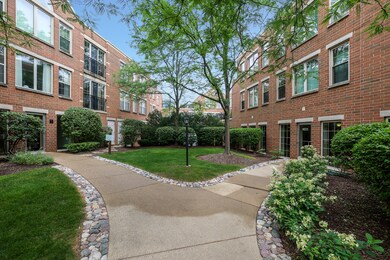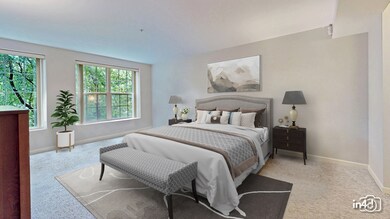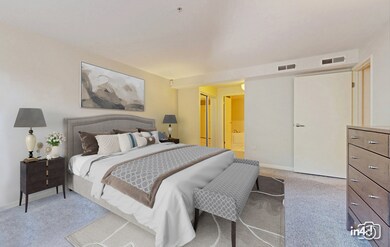
1625 Glenview Rd Unit 108 Glenview, IL 60025
Highlights
- Fitness Center
- Lock-and-Leave Community
- Party Room
- Pleasant Ridge Elementary School Rated A-
- Community Indoor Pool
- Elevator
About This Home
As of September 2024Discover luxury living with this lovely 2-bedroom 2.1 bathroom condo home at The Cloisters in Glenview. Located on the first floor, but raised 1/2 level, this elegant home offers comfort and convenience and all set against the backdrop of a woods & water view. In the tranquility of your screened in balcony you can relax, unwind and enjoy the views of wood, stream and wildlife. The primary bedroom is large and features a generous walk-in closet and ensuite bathroom with a walk-in-shower and luxurious jacuzzi tub. The second bedroom is also inviting with a nearby bathroom that would be convenient for your guests. The two-sided marble fireplace can offer cozy warmth and sophistication for your cocktail parties. Your home includes a laundry room with side-by-side washer and dryer to make doing laundry a breeze. After a long day you need not worry about finding a parking space, that's because your home comes with two climate-controlled and deeded parking spaces and if you have guests, don't worry because there is an abundance of free visitor parking spaces! This lovely building also features an indoor heated pool, fitness equipment area and large party area. Your home also has a 3x10 caged storage space in the garage area for all those extra items. Nestled in the heart of downtown Glenview, you'll enjoy easy access to dining, shopping, the library and many parks. The luxurious condo home at The Cloisters offers an exceptional blend of comfort and practicality. Whether your entertaining guests or enjoying a quiet night at home this condo is perfect for all your occasions. Come and experience the best of water view living and schedule your private showing today!
Last Agent to Sell the Property
Berkshire Hathaway HomeServices Chicago License #471006522 Listed on: 06/21/2024

Property Details
Home Type
- Condominium
Est. Annual Taxes
- $7,448
Year Built
- Built in 2000
HOA Fees
- $875 Monthly HOA Fees
Parking
- 2 Car Attached Garage
- Heated Garage
- Garage Transmitter
- Garage Door Opener
- Parking Included in Price
Home Design
- Brick Exterior Construction
Interior Spaces
- 1,965 Sq Ft Home
- 3-Story Property
- Entrance Foyer
- Formal Dining Room
Kitchen
- Double Oven
- Electric Oven
- Range
- Microwave
- Dishwasher
Bedrooms and Bathrooms
- 2 Bedrooms
- 2 Potential Bedrooms
Laundry
- Laundry in unit
- Dryer
- Washer
Outdoor Features
- Balcony
Utilities
- Forced Air Heating and Cooling System
- Heating System Uses Natural Gas
- Lake Michigan Water
Community Details
Overview
- Association fees include water, gas, parking, insurance, exercise facilities, pool, exterior maintenance, lawn care, scavenger, snow removal
- 64 Units
- Preston Payne Association
- Property managed by Associa
- Lock-and-Leave Community
Amenities
- Party Room
- Elevator
- Community Storage Space
Recreation
- Fitness Center
- Community Indoor Pool
Pet Policy
- Pets up to 20 lbs
- Dogs and Cats Allowed
Ownership History
Purchase Details
Home Financials for this Owner
Home Financials are based on the most recent Mortgage that was taken out on this home.Purchase Details
Home Financials for this Owner
Home Financials are based on the most recent Mortgage that was taken out on this home.Purchase Details
Home Financials for this Owner
Home Financials are based on the most recent Mortgage that was taken out on this home.Purchase Details
Home Financials for this Owner
Home Financials are based on the most recent Mortgage that was taken out on this home.Similar Homes in the area
Home Values in the Area
Average Home Value in this Area
Purchase History
| Date | Type | Sale Price | Title Company |
|---|---|---|---|
| Warranty Deed | $489,500 | None Listed On Document | |
| Warranty Deed | $379,000 | First American Title | |
| Executors Deed | $335,000 | Attorney | |
| Deed | $348,000 | -- |
Mortgage History
| Date | Status | Loan Amount | Loan Type |
|---|---|---|---|
| Previous Owner | $303,200 | New Conventional | |
| Previous Owner | $145,000 | Stand Alone First | |
| Previous Owner | $147,507 | No Value Available |
Property History
| Date | Event | Price | Change | Sq Ft Price |
|---|---|---|---|---|
| 09/19/2024 09/19/24 | Sold | $489,500 | +0.1% | $249 / Sq Ft |
| 07/01/2024 07/01/24 | Pending | -- | -- | -- |
| 06/21/2024 06/21/24 | Price Changed | $489,000 | -9.4% | $249 / Sq Ft |
| 05/31/2024 05/31/24 | For Sale | $540,000 | +42.5% | $275 / Sq Ft |
| 07/16/2018 07/16/18 | Sold | $379,000 | -1.6% | $193 / Sq Ft |
| 06/05/2018 06/05/18 | Pending | -- | -- | -- |
| 06/01/2018 06/01/18 | For Sale | $385,000 | +14.9% | $196 / Sq Ft |
| 12/28/2015 12/28/15 | Sold | $335,000 | -4.3% | $170 / Sq Ft |
| 11/29/2015 11/29/15 | Pending | -- | -- | -- |
| 11/17/2015 11/17/15 | Price Changed | $350,000 | -6.7% | $178 / Sq Ft |
| 10/28/2015 10/28/15 | For Sale | $375,000 | -- | $191 / Sq Ft |
Tax History Compared to Growth
Tax History
| Year | Tax Paid | Tax Assessment Tax Assessment Total Assessment is a certain percentage of the fair market value that is determined by local assessors to be the total taxable value of land and additions on the property. | Land | Improvement |
|---|---|---|---|---|
| 2024 | $7,833 | $35,391 | $2,878 | $32,513 |
| 2023 | $7,612 | $35,391 | $2,878 | $32,513 |
| 2022 | $7,612 | $35,391 | $2,878 | $32,513 |
| 2021 | $7,448 | $29,925 | $2,158 | $27,767 |
| 2020 | $7,360 | $29,925 | $2,158 | $27,767 |
| 2019 | $6,858 | $32,879 | $2,158 | $30,721 |
| 2018 | $7,970 | $34,655 | $1,888 | $32,767 |
| 2017 | $6,398 | $34,655 | $1,888 | $32,767 |
| 2016 | $7,331 | $34,655 | $1,888 | $32,767 |
| 2015 | $6,639 | $27,880 | $1,528 | $26,352 |
| 2014 | $5,488 | $27,880 | $1,528 | $26,352 |
| 2013 | $4,872 | $27,880 | $1,528 | $26,352 |
Agents Affiliated with this Home
-

Seller's Agent in 2024
Vicki Vranas
Berkshire Hathaway HomeServices Chicago
(847) 727-3855
7 in this area
49 Total Sales
-
G
Seller Co-Listing Agent in 2024
George Michael
Berkshire Hathaway HomeServices Chicago
(773) 491-9893
7 in this area
36 Total Sales
-

Buyer's Agent in 2024
Anne DuBray
Coldwell Banker Realty
(847) 877-8870
213 in this area
346 Total Sales
-

Seller's Agent in 2018
C. Steven Weirich
Compass
(847) 607-6711
3 in this area
67 Total Sales
-

Buyer's Agent in 2018
Matt Shrake
Coldwell Banker Real Estate Group
(773) 294-2667
129 Total Sales
-

Seller's Agent in 2015
Winfield Cohen
Keller Williams Success Realty
(847) 772-8453
8 in this area
292 Total Sales
Map
Source: Midwest Real Estate Data (MRED)
MLS Number: 12068613
APN: 04-35-401-012-1005
- 1625 Glenview Rd Unit 210
- 1622 Glenview Rd
- 1729 Dewes St
- 1744 Linneman St Unit 1744
- 1770 Henley St Unit C
- 1800 Dewes St Unit 201
- 1747 Linneman St
- 1215 Parker Dr
- 921 Harlem Ave Unit 16
- 1329 Sanford Ln
- 608 Carriage Hill Dr
- 605 Waukegan Rd Unit 1G
- 1220 Depot St Unit 303
- 1100 Washington St
- 511 N Branch Rd
- 1544 Longvalley Rd
- 1325 E Lake Ave
- 1123 Longvalley Rd
- 1347 London Ln
- 1735 Longvalley Rd



