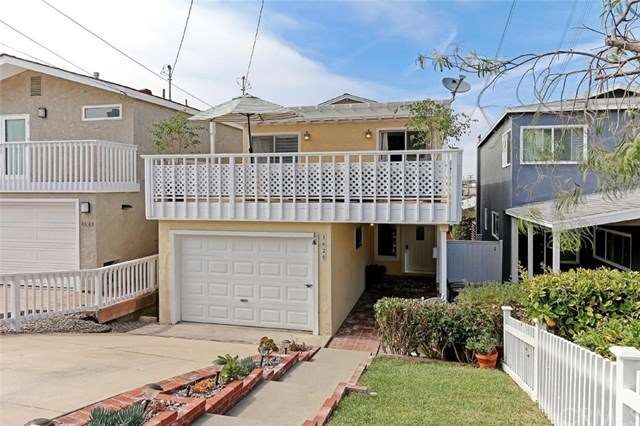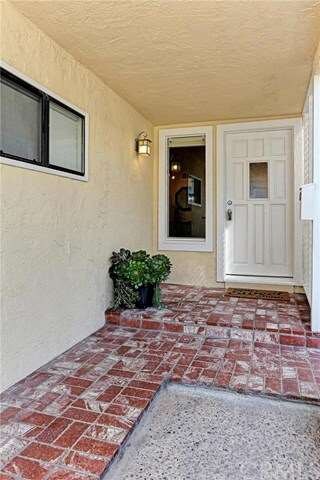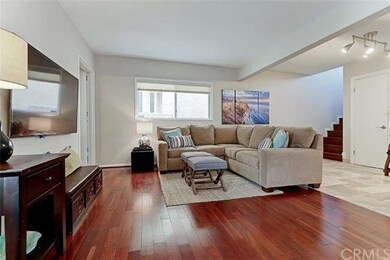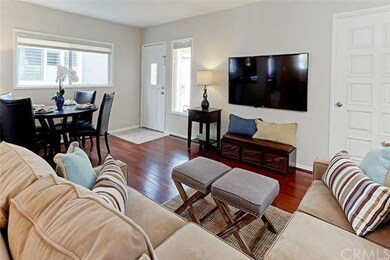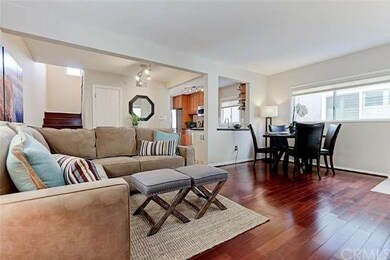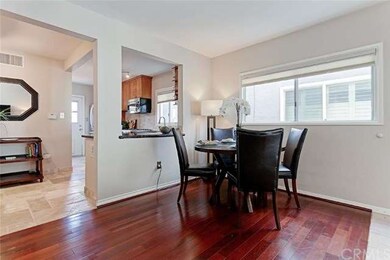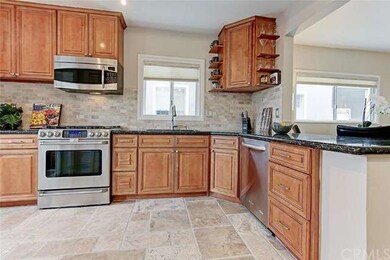
1625 Havemeyer Ln Redondo Beach, CA 90278
North Redondo Beach NeighborhoodHighlights
- Ocean Side of Freeway
- City Lights View
- Deck
- Jefferson Elementary School Rated A+
- Open Floorplan
- Property is near a park
About This Home
As of August 2018Welcome to 1625 Havemeyer!As you make your way to the front door, you find yourself surrounded by beautiful landscaping and a quaint front entry.As you step through the front door, an open floor plan will welcome you to move in and make yourself right at home.On the lower level of this home you can find an updated kitchen,living room, guest bathroom and a designated area for a dining room table.This space is perfect for entertaining; imagine lounging in the living room with friends and family!Just past the kitchen you can find one of two amazing decks with tranquil park views & ample space for an outdoor dining table and BBQ.Perfect for summer nights & sunny weekends, the deck overlooks a large yard below equipped with premium, low-maintenance turf.The upstairs boasts three bedrooms and a beautifully updated full bathroom.Just off the master bedroom, step out onto an amazing extra large deck!This ideal second outdoor living space is perfect for your morning coffee or a space suited for dining al fresco.Along with dark wood floors, travertine flooring,& stainless steel appliances, earthquake retrofitting- this home is ideally located near the highly desirable Jefferson Elementary School and has wonderful city views. Don’t wait to make this house your home.
Last Agent to Sell the Property
Keller Williams South Bay License #01008829 Listed on: 05/31/2016

Home Details
Home Type
- Single Family
Est. Annual Taxes
- $12,312
Year Built
- Built in 1960 | Remodeled
Lot Details
- 2,507 Sq Ft Lot
- South Facing Home
- Wood Fence
- Landscaped
- Paved or Partially Paved Lot
- Gentle Sloping Lot
- Private Yard
- Lawn
- Garden
- Back and Front Yard
Parking
- 1 Car Attached Garage
- Parking Available
- Single Garage Door
Property Views
- City Lights
- Neighborhood
Home Design
- Traditional Architecture
- Turnkey
- Combination Foundation
- Shingle Roof
- Wood Siding
- Stucco
Interior Spaces
- 1,159 Sq Ft Home
- 2-Story Property
- Open Floorplan
- Track Lighting
- Blinds
- Window Screens
- Sliding Doors
- Panel Doors
- Entryway
- Combination Dining and Living Room
Kitchen
- Electric Oven
- Gas Cooktop
- Microwave
- Dishwasher
- Granite Countertops
- Disposal
Flooring
- Wood
- Stone
Bedrooms and Bathrooms
- 3 Bedrooms
- All Upper Level Bedrooms
- Mirrored Closets Doors
Laundry
- Laundry Room
- Laundry in Garage
- Washer and Gas Dryer Hookup
Home Security
- Carbon Monoxide Detectors
- Fire and Smoke Detector
Outdoor Features
- Ocean Side of Freeway
- Deck
- Patio
- Exterior Lighting
Location
- Property is near a park
Utilities
- Forced Air Heating System
- Tankless Water Heater
Community Details
- No Home Owners Association
Listing and Financial Details
- Tax Lot 36
- Tax Tract Number 8060
- Assessor Parcel Number 4160015033
Ownership History
Purchase Details
Purchase Details
Home Financials for this Owner
Home Financials are based on the most recent Mortgage that was taken out on this home.Purchase Details
Home Financials for this Owner
Home Financials are based on the most recent Mortgage that was taken out on this home.Purchase Details
Home Financials for this Owner
Home Financials are based on the most recent Mortgage that was taken out on this home.Purchase Details
Home Financials for this Owner
Home Financials are based on the most recent Mortgage that was taken out on this home.Purchase Details
Purchase Details
Home Financials for this Owner
Home Financials are based on the most recent Mortgage that was taken out on this home.Purchase Details
Home Financials for this Owner
Home Financials are based on the most recent Mortgage that was taken out on this home.Purchase Details
Purchase Details
Home Financials for this Owner
Home Financials are based on the most recent Mortgage that was taken out on this home.Purchase Details
Home Financials for this Owner
Home Financials are based on the most recent Mortgage that was taken out on this home.Similar Homes in the area
Home Values in the Area
Average Home Value in this Area
Purchase History
| Date | Type | Sale Price | Title Company |
|---|---|---|---|
| Quit Claim Deed | -- | None Listed On Document | |
| Grant Deed | $950,000 | Ticor Title Company | |
| Grant Deed | $850,000 | Equity Title | |
| Grant Deed | $700,000 | Pacific Coast Title Company | |
| Interfamily Deed Transfer | -- | Accommodation | |
| Interfamily Deed Transfer | -- | Pacific Coast Title Division | |
| Interfamily Deed Transfer | -- | None Available | |
| Quit Claim Deed | -- | Southland Title Corporation | |
| Grant Deed | $655,000 | Southland Title | |
| Interfamily Deed Transfer | -- | -- | |
| Interfamily Deed Transfer | -- | Stewart Title Of Ca Inc | |
| Interfamily Deed Transfer | -- | First American Title Co |
Mortgage History
| Date | Status | Loan Amount | Loan Type |
|---|---|---|---|
| Previous Owner | $735,000 | New Conventional | |
| Previous Owner | $760,000 | New Conventional | |
| Previous Owner | $680,000 | New Conventional | |
| Previous Owner | $595,000 | New Conventional | |
| Previous Owner | $398,000 | New Conventional | |
| Previous Owner | $417,000 | Unknown | |
| Previous Owner | $172,500 | Purchase Money Mortgage | |
| Previous Owner | $417,000 | Purchase Money Mortgage | |
| Previous Owner | $200,000 | Purchase Money Mortgage | |
| Previous Owner | $201,000 | Unknown |
Property History
| Date | Event | Price | Change | Sq Ft Price |
|---|---|---|---|---|
| 08/08/2018 08/08/18 | Sold | $950,000 | -2.6% | $820 / Sq Ft |
| 07/02/2018 07/02/18 | Pending | -- | -- | -- |
| 06/24/2018 06/24/18 | For Sale | $975,000 | +14.7% | $841 / Sq Ft |
| 08/12/2016 08/12/16 | Sold | $850,000 | +5.1% | $733 / Sq Ft |
| 06/09/2016 06/09/16 | Pending | -- | -- | -- |
| 05/31/2016 05/31/16 | For Sale | $809,000 | +15.6% | $698 / Sq Ft |
| 06/25/2013 06/25/13 | Sold | $700,000 | -2.6% | $604 / Sq Ft |
| 05/22/2013 05/22/13 | Pending | -- | -- | -- |
| 04/30/2013 04/30/13 | Price Changed | $719,000 | -1.4% | $620 / Sq Ft |
| 03/27/2013 03/27/13 | For Sale | $729,000 | -- | $629 / Sq Ft |
Tax History Compared to Growth
Tax History
| Year | Tax Paid | Tax Assessment Tax Assessment Total Assessment is a certain percentage of the fair market value that is determined by local assessors to be the total taxable value of land and additions on the property. | Land | Improvement |
|---|---|---|---|---|
| 2025 | $12,312 | $1,059,738 | $847,792 | $211,946 |
| 2024 | $12,312 | $1,038,960 | $831,169 | $207,791 |
| 2023 | $12,086 | $1,018,589 | $814,872 | $203,717 |
| 2022 | $11,882 | $998,618 | $798,895 | $199,723 |
| 2021 | $11,573 | $979,038 | $783,231 | $195,807 |
| 2019 | $11,307 | $950,000 | $760,000 | $190,000 |
| 2018 | $10,308 | $867,000 | $693,600 | $173,400 |
| 2017 | $10,146 | $850,000 | $680,000 | $170,000 |
| 2016 | $8,812 | $728,162 | $582,531 | $145,631 |
| 2015 | $8,652 | $717,225 | $573,781 | $143,444 |
| 2014 | $8,527 | $703,177 | $562,542 | $140,635 |
Agents Affiliated with this Home
-

Seller's Agent in 2018
Keli Meyer
West Shores Realty, Inc.
(310) 567-8787
2 in this area
13 Total Sales
-

Buyer's Agent in 2018
Chris Broadhurst
Chris Broadhurst
(310) 753-8871
1 in this area
34 Total Sales
-

Seller's Agent in 2016
Susan Murphy
Keller Williams South Bay
(310) 939-9393
82 in this area
257 Total Sales
-
D
Seller Co-Listing Agent in 2016
Danielle Glew
The CML Group
(310) 376-4600
5 Total Sales
-

Buyer's Agent in 2016
Emily Piemonte
RE/MAX
(310) 422-3810
1 in this area
27 Total Sales
-
D
Seller's Agent in 2013
Denise Lavell
RE/MAX
Map
Source: California Regional Multiple Listing Service (CRMLS)
MLS Number: SB16117866
APN: 4160-015-033
- 1713 Carlson Ln
- 1306 Carmelita Ave
- 1210 7th Place
- 1727 Spreckels Ln
- 1612 Speyer Ln
- 1621 Van Horne Ln
- 1108 Stanford Ave
- 1116 7th St
- 1153 9th St
- 1137 9th St
- 1129 2nd St
- 1216 11th St
- 1250 1st St
- 1210 1st Place
- 1202 Goodman Ave
- 1901 Morgan Ln
- 1909 Belmont Ln Unit B
- 417 Anita St Unit B
- 1322 Amethyst St
- 867 Aubrey Ct Unit 1
