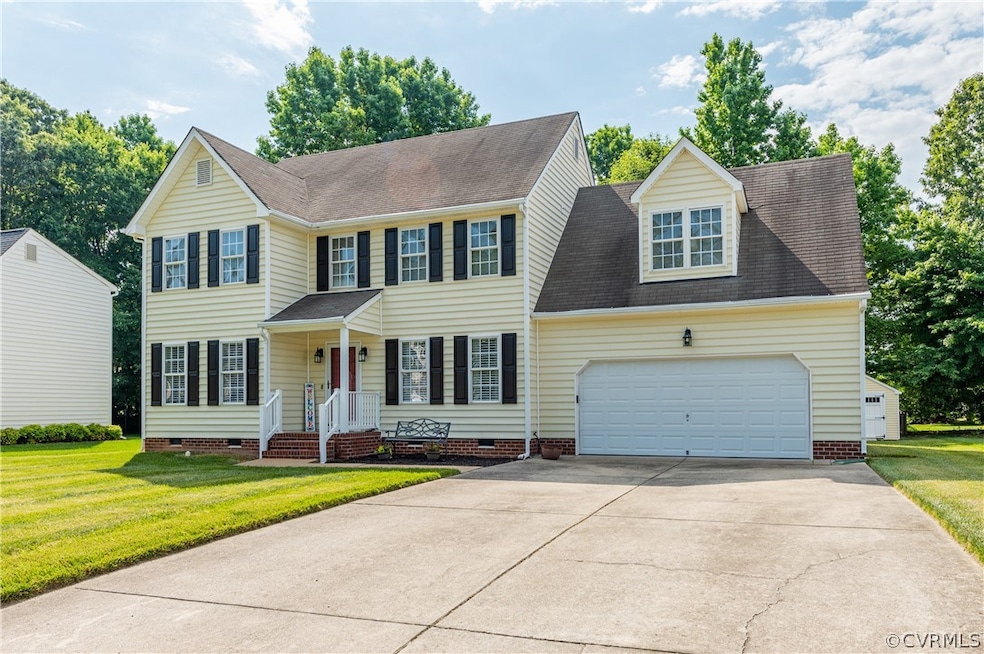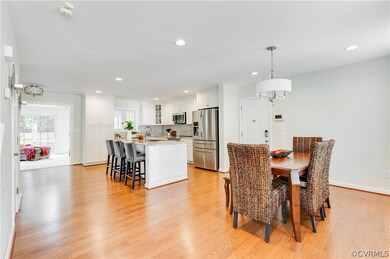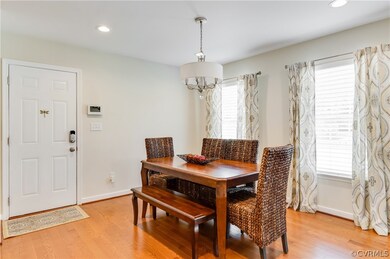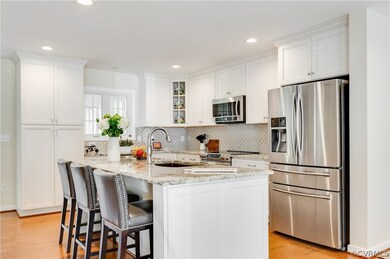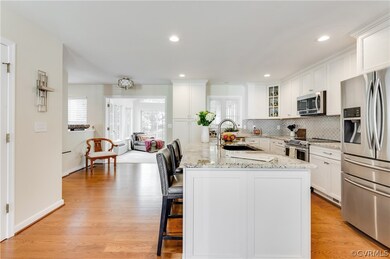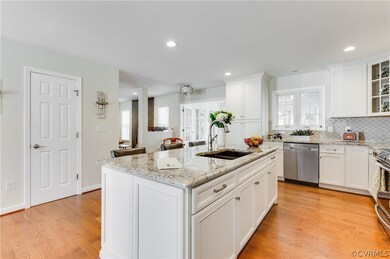
1625 Hickory Ridge Way Henrico, VA 23228
Laurel NeighborhoodEstimated Value: $502,000 - $533,000
Highlights
- Two Primary Bedrooms
- Deck
- Wood Flooring
- Colonial Architecture
- Cathedral Ceiling
- 2-minute walk to Children Park
About This Home
As of July 2022Welcome to 1625 Hickory Ridge Way! This immaculate, RENOVATED, 4 bed, 3.5 bath home nestled in a beautiful cul-de-sac with oversized sunroom & gorgeous covered back patio, is just waiting for your summer entertaining! Upon entering the home you are greeted by a beautiful, bright open floor plan, hardwood floors & recessed lighting throughout! A spacious dining area adjacent to the stunning RENOVATED kitchen w/granite, custom cabinetry, stainless, oversized island w/counter seating & storage to boot! From the kitchen, you will be led into the incredible sunroom w/cathedral ceilings, French doors, & sliders to the back deck. The large greatroom boasts wood floors, and a gorgeous tile gas fireplace with so may furniture placement options. Upstairs you will find all NEW CARPET, 3 full bathrooms, TWO oversized PRIMARY bedrooms with full ensuites, WIC with custom organization, wood floors, separate tile shower, plus 2 additional bedrooms! Other notable features include front/ back irrigation, a newer renovated kitchen with custom StarMark cabinetry, custom primary ensuite addition. Don’t wait, book your showing today!
Last Agent to Sell the Property
Keller Williams Realty License #0225210369 Listed on: 06/01/2022

Home Details
Home Type
- Single Family
Est. Annual Taxes
- $3,009
Year Built
- Built in 2001
Lot Details
- 0.29 Acre Lot
- Sprinkler System
- Zoning described as R3C
HOA Fees
- $25 Monthly HOA Fees
Parking
- 2 Car Direct Access Garage
- Oversized Parking
- Garage Door Opener
Home Design
- Colonial Architecture
- Transitional Architecture
- Frame Construction
- Composition Roof
- Vinyl Siding
Interior Spaces
- 2,562 Sq Ft Home
- 2-Story Property
- Cathedral Ceiling
- Ceiling Fan
- Recessed Lighting
- Gas Fireplace
- French Doors
- Sliding Doors
- Dining Area
- Crawl Space
- Storm Doors
- Washer and Dryer Hookup
Kitchen
- Eat-In Kitchen
- Dishwasher
- Kitchen Island
- Granite Countertops
- Disposal
Flooring
- Wood
- Carpet
- Ceramic Tile
Bedrooms and Bathrooms
- 4 Bedrooms
- Double Master Bedroom
- En-Suite Primary Bedroom
- Walk-In Closet
- Double Vanity
- Garden Bath
Outdoor Features
- Deck
- Shed
- Rear Porch
Schools
- Trevvett Elementary School
- Brookland Middle School
- Hermitage High School
Utilities
- Forced Air Zoned Heating and Cooling System
- Heating System Uses Natural Gas
- Gas Water Heater
Community Details
- Cedar Grove Subdivision
Listing and Financial Details
- Tax Lot 2
- Assessor Parcel Number 777-761-6894
Ownership History
Purchase Details
Home Financials for this Owner
Home Financials are based on the most recent Mortgage that was taken out on this home.Purchase Details
Home Financials for this Owner
Home Financials are based on the most recent Mortgage that was taken out on this home.Similar Homes in the area
Home Values in the Area
Average Home Value in this Area
Purchase History
| Date | Buyer | Sale Price | Title Company |
|---|---|---|---|
| Chheang Sopheap P | $430,000 | Fidelity National Title | |
| Alston Laurie | -- | -- |
Mortgage History
| Date | Status | Borrower | Loan Amount |
|---|---|---|---|
| Open | Chheang Sopheap P | $322,500 | |
| Previous Owner | Alston Laurie G | $125,000 | |
| Previous Owner | Alston Laurie G | $128,200 | |
| Previous Owner | Alston Laurie G | $148,000 | |
| Previous Owner | Alston Laurie | $30,000 |
Property History
| Date | Event | Price | Change | Sq Ft Price |
|---|---|---|---|---|
| 07/19/2022 07/19/22 | Sold | $430,000 | +1.2% | $168 / Sq Ft |
| 06/06/2022 06/06/22 | Pending | -- | -- | -- |
| 06/01/2022 06/01/22 | For Sale | $424,950 | -- | $166 / Sq Ft |
Tax History Compared to Growth
Tax History
| Year | Tax Paid | Tax Assessment Tax Assessment Total Assessment is a certain percentage of the fair market value that is determined by local assessors to be the total taxable value of land and additions on the property. | Land | Improvement |
|---|---|---|---|---|
| 2025 | $4,096 | $466,300 | $70,000 | $396,300 |
| 2024 | $4,096 | $442,200 | $70,000 | $372,200 |
| 2023 | $3,759 | $442,200 | $70,000 | $372,200 |
| 2022 | $3,377 | $397,300 | $66,000 | $331,300 |
| 2021 | $3,009 | $328,400 | $60,000 | $268,400 |
| 2020 | $2,857 | $328,400 | $60,000 | $268,400 |
| 2019 | $2,752 | $316,300 | $60,000 | $256,300 |
| 2018 | $2,563 | $294,600 | $60,000 | $234,600 |
| 2017 | $2,520 | $289,700 | $60,000 | $229,700 |
| 2016 | $2,437 | $280,100 | $60,000 | $220,100 |
| 2015 | $2,267 | $270,200 | $55,000 | $215,200 |
| 2014 | $2,267 | $260,600 | $55,000 | $205,600 |
Agents Affiliated with this Home
-
Chris Elliott

Seller's Agent in 2022
Chris Elliott
Keller Williams Realty
(804) 980-1898
12 in this area
289 Total Sales
-
Shannon Parker

Buyer's Agent in 2022
Shannon Parker
Coldwell Banker Avenues
(804) 201-8160
3 in this area
75 Total Sales
Map
Source: Central Virginia Regional MLS
MLS Number: 2214154
APN: 777-761-6894
- 1609 Poplar Stand Ct
- 1821 Verna Ct
- 8011 Callison Dr
- 8001 Langley Dr
- 9301 Carlway Ct
- 1904 Bridgewater Dr
- 2137 Mountain Run Dr
- 1811 Mountain Rd
- 11001 Greenstone Place
- 1916 Greenstone Ct
- 2005 Hungary Rd
- 9805 Woodman Rd
- 9941 Greenwood Rd
- 1512 Kennedy Station Ln
- 2207 Craven Ln
- 10603 Marions Place
- 2222 High Bush Cir
- 2255 High Bush Cir
- 2401 Valleymeade Place Unit 2401
- 2603 Mountainberry Ct
- 1625 Hickory Ridge Way
- 1629 Hickory Ridge Way
- 1621 Hickory Ridge Way
- 1612 Birchview Ct
- 1608 Birchview Ct
- 1616 Birchview Ct
- 1617 Hickory Ridge Way
- 1620 Hickory Ridge Way
- 1604 Birchview Ct
- 1624 Hickory Ridge Way
- 1616 Hickory Ridge Way
- 1701 Naselle Ln
- 1613 Hickory Ridge Way
- 1700 Ashcliff Way
- 1612 Hickory Ridge Way
- 1600 Birchview Ct
- 0 Birchview Ct
- 1700 Naselle Ln
- 1705 Naselle Ln
- 1617 Birchview Ct
