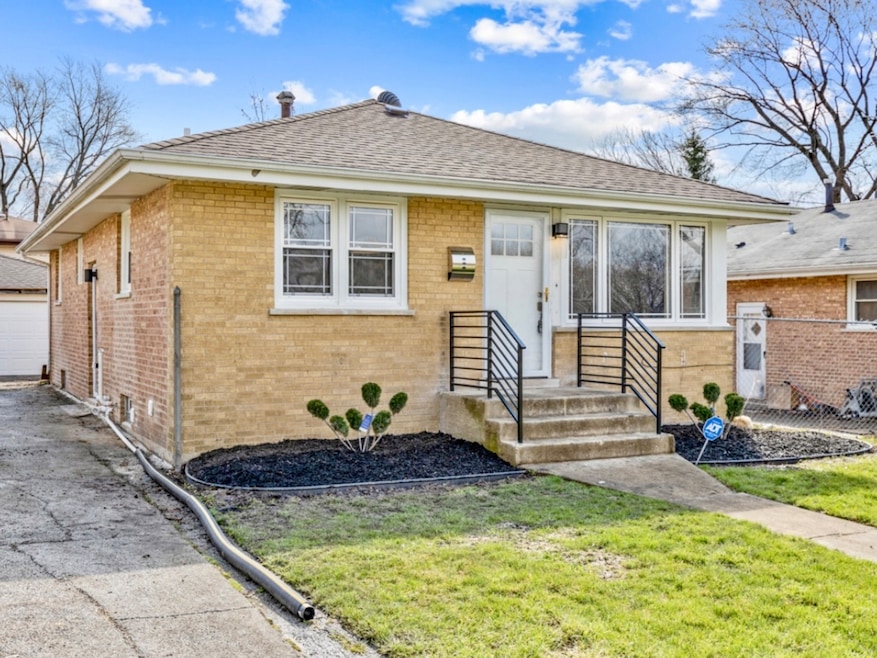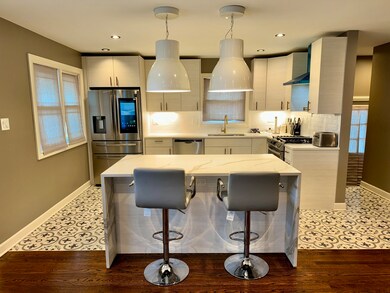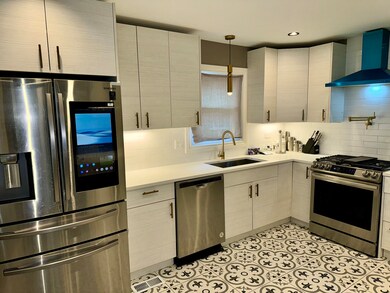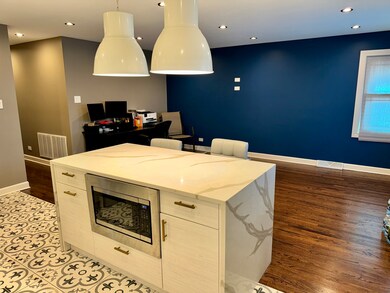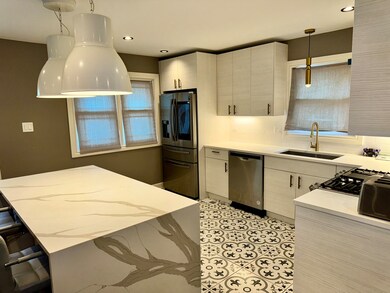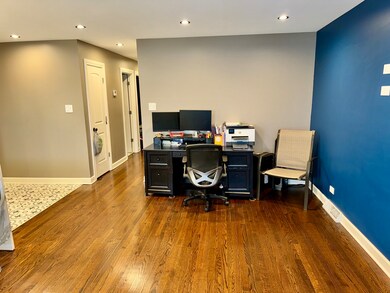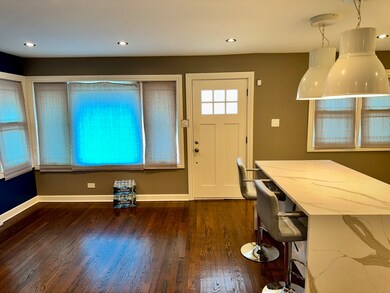
1625 Hilltop Ave Chicago Heights, IL 60411
Beacon Hill NeighborhoodHighlights
- Open Floorplan
- Wood Flooring
- Stainless Steel Appliances
- Community Lake
- Wine Refrigerator
- 2 Car Detached Garage
About This Home
As of March 2025All brick state of the art luxury residence includes 3 bedrooms and 2 full baths. This amazing home is filled with stunning finishes including custom hardwood floors, doors and light fixtures, low-e windows and recessed lighting. The designer kitchen boasts custom quartz countertops, waterfall island, abundant cabinetry, backsplash, over the stove pot filler and high-end stainless steel appliance package complete with touch screen refrigerator, built-in microwave and dishwasher. Both full baths are exquisitely tiled and offer soaking tub and ventilating fans with bluetooth speakers for wireless surround sound. New roof, windows, electrical, plumbing and perma-seal waterproofing installed in 2022. Central air and forced heat. Full finished lower level with a spacious entertainment room, seated wet bar with duel built-in refrigerators, full bath and laundry. Prewired throughout for cable. Freshly painted prior to closing. Backyard for outdoor living and two car garage with side drive. Prime location across from a serene pond while only minutes to many additional amenities including shopping, dining and transportation. This one of a kind custom home is truly a must see!
Home Details
Home Type
- Single Family
Est. Annual Taxes
- $4,109
Year Built
- Built in 1964 | Remodeled in 2022
Lot Details
- Lot Dimensions are 45x110
- Paved or Partially Paved Lot
Parking
- 2 Car Detached Garage
- Garage Door Opener
- Side Driveway
- Parking Included in Price
Home Design
- Brick Exterior Construction
Interior Spaces
- 1,775 Sq Ft Home
- 1-Story Property
- Open Floorplan
- Wet Bar
- Built-In Features
- Bar Fridge
- Ceiling Fan
- Blinds
- Family Room
- Living Room
- Dining Room
- Wood Flooring
Kitchen
- Gas Oven
- Range with Range Hood
- Microwave
- High End Refrigerator
- Dishwasher
- Wine Refrigerator
- Stainless Steel Appliances
Bedrooms and Bathrooms
- 3 Bedrooms
- 3 Potential Bedrooms
- Bathroom on Main Level
- 2 Full Bathrooms
- Soaking Tub
Laundry
- Laundry Room
- Dryer
- Washer
- Sink Near Laundry
Finished Basement
- Basement Fills Entire Space Under The House
- Sump Pump
- Finished Basement Bathroom
Home Security
- Home Security System
- Carbon Monoxide Detectors
Schools
- Wilson Elementary School
- Bloom High School
Utilities
- Forced Air Heating and Cooling System
- Heating System Uses Natural Gas
- Lake Michigan Water
Community Details
- Community Lake
Ownership History
Purchase Details
Home Financials for this Owner
Home Financials are based on the most recent Mortgage that was taken out on this home.Purchase Details
Home Financials for this Owner
Home Financials are based on the most recent Mortgage that was taken out on this home.Purchase Details
Purchase Details
Home Financials for this Owner
Home Financials are based on the most recent Mortgage that was taken out on this home.Purchase Details
Home Financials for this Owner
Home Financials are based on the most recent Mortgage that was taken out on this home.Purchase Details
Similar Homes in Chicago Heights, IL
Home Values in the Area
Average Home Value in this Area
Purchase History
| Date | Type | Sale Price | Title Company |
|---|---|---|---|
| Warranty Deed | $200,000 | Chicago Title | |
| Special Warranty Deed | $14,929 | Attorney | |
| Commissioners Deed | -- | None Available | |
| Warranty Deed | $61,000 | -- | |
| Warranty Deed | -- | -- | |
| Warranty Deed | -- | -- |
Mortgage History
| Date | Status | Loan Amount | Loan Type |
|---|---|---|---|
| Open | $10,000 | New Conventional | |
| Open | $191,290 | FHA | |
| Previous Owner | $150,000 | New Conventional | |
| Previous Owner | $96,300 | Unknown | |
| Previous Owner | $78,947 | Unknown | |
| Previous Owner | $18,750 | Credit Line Revolving | |
| Previous Owner | $54,900 | No Value Available | |
| Previous Owner | $64,400 | FHA |
Property History
| Date | Event | Price | Change | Sq Ft Price |
|---|---|---|---|---|
| 03/06/2025 03/06/25 | Sold | $200,000 | +2.6% | $113 / Sq Ft |
| 12/23/2024 12/23/24 | Pending | -- | -- | -- |
| 12/10/2024 12/10/24 | For Sale | $195,000 | 0.0% | $110 / Sq Ft |
| 12/04/2024 12/04/24 | Pending | -- | -- | -- |
| 11/15/2024 11/15/24 | For Sale | $195,000 | +1206.2% | $110 / Sq Ft |
| 07/20/2016 07/20/16 | Sold | $14,929 | +24.4% | $15 / Sq Ft |
| 02/01/2016 02/01/16 | Pending | -- | -- | -- |
| 01/05/2016 01/05/16 | For Sale | $12,000 | 0.0% | $12 / Sq Ft |
| 12/14/2015 12/14/15 | Pending | -- | -- | -- |
| 12/04/2015 12/04/15 | For Sale | $12,000 | 0.0% | $12 / Sq Ft |
| 09/15/2015 09/15/15 | Pending | -- | -- | -- |
| 09/02/2015 09/02/15 | Price Changed | $12,000 | 0.0% | $12 / Sq Ft |
| 09/02/2015 09/02/15 | For Sale | $12,000 | -29.4% | $12 / Sq Ft |
| 07/10/2015 07/10/15 | Pending | -- | -- | -- |
| 07/10/2015 07/10/15 | Price Changed | $17,000 | +13.9% | $17 / Sq Ft |
| 06/04/2015 06/04/15 | Off Market | $14,929 | -- | -- |
| 06/04/2015 06/04/15 | For Sale | $17,000 | -- | $17 / Sq Ft |
Tax History Compared to Growth
Tax History
| Year | Tax Paid | Tax Assessment Tax Assessment Total Assessment is a certain percentage of the fair market value that is determined by local assessors to be the total taxable value of land and additions on the property. | Land | Improvement |
|---|---|---|---|---|
| 2024 | $5,288 | $9,144 | $1,733 | $7,411 |
| 2023 | $4,109 | $9,947 | $1,733 | $8,214 |
| 2022 | $4,109 | $6,502 | $1,485 | $5,017 |
| 2021 | $3,946 | $6,501 | $1,485 | $5,016 |
| 2020 | $3,820 | $6,501 | $1,485 | $5,016 |
| 2019 | $4,371 | $7,590 | $1,361 | $6,229 |
| 2018 | $4,156 | $7,590 | $1,361 | $6,229 |
| 2017 | $3,973 | $7,590 | $1,361 | $6,229 |
| 2016 | $2,598 | $7,342 | $1,237 | $6,105 |
| 2015 | $2,502 | $7,342 | $1,237 | $6,105 |
| 2014 | $2,508 | $7,342 | $1,237 | $6,105 |
| 2013 | $2,496 | $7,562 | $1,237 | $6,325 |
Agents Affiliated with this Home
-
Keith Martin

Seller's Agent in 2025
Keith Martin
Kale Realty
(773) 918-5118
1 in this area
50 Total Sales
-
Brandy Bell

Buyer's Agent in 2025
Brandy Bell
Baird Warner
(312) 981-2389
1 in this area
85 Total Sales
-
Jeff Mrozek
J
Seller's Agent in 2016
Jeff Mrozek
Crosstown Realtors, Inc.
(708) 889-2923
52 Total Sales
Map
Source: Midwest Real Estate Data (MRED)
MLS Number: 12210117
APN: 32-19-320-006-0000
- 580 W 16th St
- 561 Minette Ln
- 628 W 15th St
- 566 Minette Ln
- 611 Andover St
- 1650 Division St
- 656 W 14th Place
- 1923 Revere St
- 489 Hickory St
- 476 W 17th St
- 421 W 16th St
- 1899 Boston St
- 1904 Boston St
- 1908 Boston St
- 1954 E Lawrence Ave
- 409 W 15th St
- 352 Boston St
- 209 Illinois St
- 236 Allegheny St
- 401 W 14th Place
