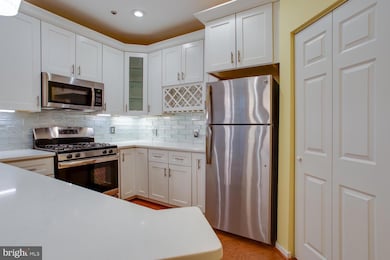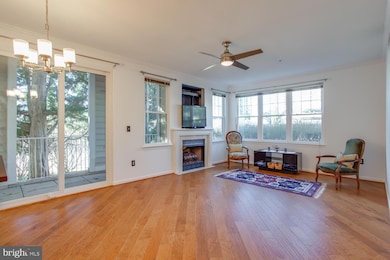
Lillian Court 1625 International Dr Unit 116 McLean, VA 22102
Tysons Corner NeighborhoodHighlights
- Fitness Center
- Gourmet Kitchen
- Colonial Architecture
- Westbriar Elementary School Rated A
- Open Floorplan
- Clubhouse
About This Home
As of June 2025Welcome to this exquisite fully updated 2-bedroom, 2-bathroom condo in a sought after location, where modern elegance meets comfort. Step inside to an open-concept layout featuring gorgeous new hardwood floors(2025) and a gas fireplace, perfect for cozy evenings. The custom kitchen renovated in 2018 is a chef’s dream, boasting quartz countertops and high-end finishes with a custom design.
The primary suite offers a double vanity and spa-like atmosphere, while both bathrooms, renovated in 2018, feature heated lamps with timers, custom vanity with quartz countertops and finishes for added luxury. Second bedroom can be used as a second primary bedroom with a second custom made door for privacy. Both bedrooms feature a large size walk-in closets. Enjoy peace of mind with a newer washer, dryer, and hot water heater (2021), HVAC Heat Pump (2017), plus all-new windows (2025) and a sliding door(2025) that leads to your private balcony oasis that has a custom railing door that opens to the grounds—a perfect spot to relax in a hammock among the trees and outdoor space.
This condo includes 1 assigned garage parking space and ample community parking. Residents enjoy top-tier amenities, including an outdoor pool, clubhouse offering 24 hour gym access, media room, and billiards room, picnic area, and scenic common grounds.
All just minutes from Tysons Galleria and Tysons shopping, dining, Metro access, easy access to 495!
Property Details
Home Type
- Condominium
Est. Annual Taxes
- $5,649
Year Built
- Built in 1996 | Remodeled in 2025
Lot Details
- Property is in excellent condition
HOA Fees
- $595 Monthly HOA Fees
Parking
Home Design
- Colonial Architecture
- Aluminum Siding
Interior Spaces
- 1,053 Sq Ft Home
- Property has 1 Level
- Open Floorplan
- Ceiling Fan
- 1 Fireplace
- Combination Kitchen and Living
- Wood Flooring
Kitchen
- Gourmet Kitchen
- Built-In Range
- Built-In Microwave
- Dishwasher
- Stainless Steel Appliances
- Upgraded Countertops
- Wine Rack
- Disposal
Bedrooms and Bathrooms
- 2 Main Level Bedrooms
- En-Suite Bathroom
- Walk-In Closet
- 2 Full Bathrooms
- Soaking Tub
Laundry
- Dryer
- Washer
Utilities
- Central Air
- Heat Pump System
- Natural Gas Water Heater
Listing and Financial Details
- Assessor Parcel Number 0293 26010116
Community Details
Overview
- Association fees include common area maintenance, exterior building maintenance, management
- $62 Other Monthly Fees
- Low-Rise Condominium
- Lillian Court At Tysons Condos
- Lillian Court At Tysons Community
- Lillian Court At Tysons Subdivision
- Property Manager
Amenities
- Picnic Area
- Common Area
- Game Room
- Party Room
- Elevator
Recreation
Pet Policy
- Dogs and Cats Allowed
Ownership History
Purchase Details
Home Financials for this Owner
Home Financials are based on the most recent Mortgage that was taken out on this home.Purchase Details
Purchase Details
Home Financials for this Owner
Home Financials are based on the most recent Mortgage that was taken out on this home.Purchase Details
Home Financials for this Owner
Home Financials are based on the most recent Mortgage that was taken out on this home.Purchase Details
Similar Homes in McLean, VA
Home Values in the Area
Average Home Value in this Area
Purchase History
| Date | Type | Sale Price | Title Company |
|---|---|---|---|
| Deed | $510,000 | Commonwealth Land Title | |
| Interfamily Deed Transfer | -- | None Available | |
| Warranty Deed | $395,000 | Provident Title & Escrow Llc | |
| Deed | $158,000 | -- | |
| Deed | $168,180 | -- |
Mortgage History
| Date | Status | Loan Amount | Loan Type |
|---|---|---|---|
| Open | $408,000 | New Conventional | |
| Previous Owner | $316,000 | Stand Alone Refi Refinance Of Original Loan | |
| Previous Owner | $387,845 | FHA | |
| Previous Owner | $158,000 | No Value Available |
Property History
| Date | Event | Price | Change | Sq Ft Price |
|---|---|---|---|---|
| 06/30/2025 06/30/25 | Sold | $510,000 | -1.0% | $484 / Sq Ft |
| 05/04/2025 05/04/25 | Price Changed | $515,000 | -1.9% | $489 / Sq Ft |
| 04/11/2025 04/11/25 | Price Changed | $525,000 | -2.8% | $499 / Sq Ft |
| 03/20/2025 03/20/25 | For Sale | $540,000 | +36.7% | $513 / Sq Ft |
| 11/30/2016 11/30/16 | Sold | $395,000 | -5.9% | $375 / Sq Ft |
| 10/20/2016 10/20/16 | Pending | -- | -- | -- |
| 07/13/2016 07/13/16 | Price Changed | $419,900 | -2.3% | $399 / Sq Ft |
| 04/29/2016 04/29/16 | For Sale | $429,900 | -- | $408 / Sq Ft |
Tax History Compared to Growth
Tax History
| Year | Tax Paid | Tax Assessment Tax Assessment Total Assessment is a certain percentage of the fair market value that is determined by local assessors to be the total taxable value of land and additions on the property. | Land | Improvement |
|---|---|---|---|---|
| 2024 | $5,231 | $432,860 | $87,000 | $345,860 |
| 2023 | $5,153 | $437,230 | $87,000 | $350,230 |
| 2022 | $5,271 | $441,650 | $88,000 | $353,650 |
| 2021 | $5,629 | $460,050 | $92,000 | $368,050 |
| 2020 | $5,404 | $438,140 | $88,000 | $350,140 |
| 2019 | $5,519 | $447,390 | $85,000 | $362,390 |
| 2018 | $4,900 | $426,090 | $85,000 | $341,090 |
| 2017 | $5,160 | $426,090 | $85,000 | $341,090 |
| 2016 | $4,999 | $413,680 | $83,000 | $330,680 |
| 2015 | $4,824 | $413,680 | $83,000 | $330,680 |
| 2014 | $4,588 | $397,770 | $80,000 | $317,770 |
Agents Affiliated with this Home
-
Pelin Basiliko

Seller's Agent in 2025
Pelin Basiliko
JPAR Real Estate Professionals
(703) 609-7679
1 in this area
70 Total Sales
-
Igor Dybal

Buyer's Agent in 2025
Igor Dybal
EXP Realty, LLC
(703) 344-5252
1 in this area
6 Total Sales
-
Khalil El-Ghoul

Seller's Agent in 2016
Khalil El-Ghoul
Glass House Real Estate
(571) 235-4821
1 in this area
423 Total Sales
-
Cindy Schneider

Buyer's Agent in 2016
Cindy Schneider
Long & Foster
(703) 822-0207
642 Total Sales
About Lillian Court
Map
Source: Bright MLS
MLS Number: VAFX2228004
APN: 0293-26010116
- 1645 International Dr Unit 118
- 1645 International Dr Unit 121
- Lot 5 Knolewood
- LOT 1 Elsiragy Ct
- 8340 Greensboro Dr Unit 401
- 8340 Greensboro Dr Unit 112
- 1650 Silver Hill Unit 1104
- 1650 Silver Hill Dr Unit 1007
- 1650 Silver Hill Dr Unit 1303
- 1650 Silver Hill Dr Unit 1706
- 1650 Silver Hill Dr Unit 1709
- 1650 Silver Hill Dr Unit 1307
- 8350 Greensboro Dr Unit 517
- 8350 Greensboro Dr Unit 203
- 8350 Greensboro Dr Unit 218
- 8220 Crestwood Heights Dr Unit 708
- 8220 Crestwood Heights Dr Unit 418
- 8220 Crestwood Heights Dr Unit 213
- 8220 Crestwood Heights Dr Unit 1205
- 8220 Crestwood Heights Dr Unit 618






