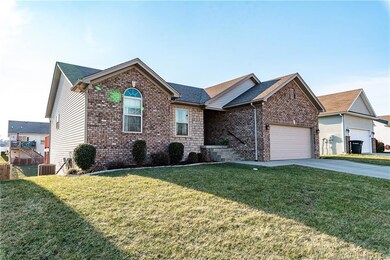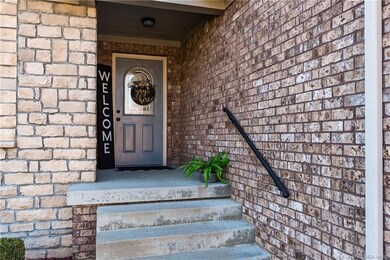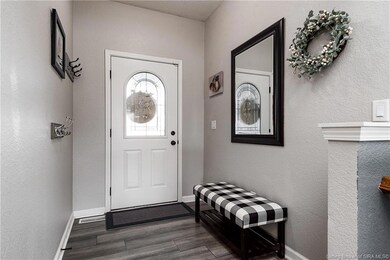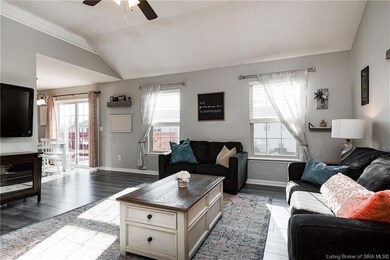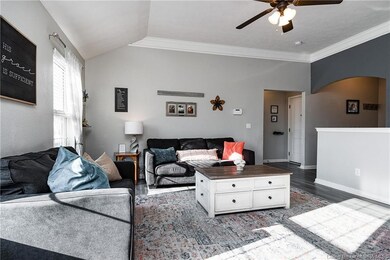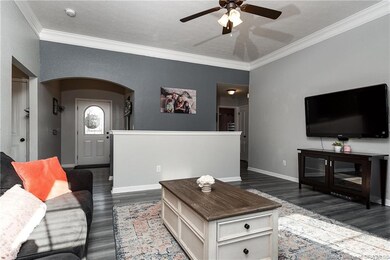
1625 Jacobs Ln Jeffersonville, IN 47130
Highlights
- Open Floorplan
- Cathedral Ceiling
- First Floor Utility Room
- Deck
- Covered patio or porch
- Thermal Windows
About This Home
As of August 2023Check out this BEAUTIFUL HOME! GREAT LOCATION! OPEN CONCEPT - 4bd, 3ba Ranch on a FULL, FIN WALK-OUT basement right in the HEART of Jeffersonville. Step inside to the SPACIOUS living room/ kitchen area enriched with gorgeous LVP flooring. The vaulted ceiling, crown molding and arched entry way wall adds amazing detail to this lovely area. Nice size EAT-IN Kitchen with plenty of counter space, stainless steel appliances (fridge and stove), lots of cabinetry and LVP floors. The main bedroom has large windows for natural light and an adjacent bath with shower/tub, long vanity and LVP flooring. On the other side of this split plan are two great (guest) bedrooms with a vaulted ceiling in one! The full, guest bath and utility room complete the upstairs. In the lower level, behold the large MULTI-PURPOSE ROOM suitable for TV, rec area, computer nooks, game tables, or whatever desired. A huge lower level BEDROOM and FULL 3rd BATH makes this basement area so functional ! The storage area is extra nice, too, offering over 350+ sq ft of space! Also add, a two car attached garage, SUPER NICE back yard , with an open patio, and walk out deck from the kitchen! SO NICE for all this home offers. Great , convenient neighborhood too! Close to Interstate, downtown Louisville, schools, hospital, and quick access to surrounding areas. See list of updates in MLS
Last Agent to Sell the Property
Schuler Bauer Real Estate Services ERA Powered (N License #RB14045176 Listed on: 02/04/2022

Last Buyer's Agent
Chelsey Maynard
Ward Realty Services License #RB16001688
Home Details
Home Type
- Single Family
Est. Annual Taxes
- $2,049
Year Built
- Built in 2014
Lot Details
- 7,405 Sq Ft Lot
- Landscaped
- Garden
Parking
- 2 Car Attached Garage
- Front Facing Garage
- Garage Door Opener
Home Design
- Brick Foundation
- Poured Concrete
- Vinyl Siding
Interior Spaces
- 2,376 Sq Ft Home
- 1-Story Property
- Open Floorplan
- Cathedral Ceiling
- Ceiling Fan
- Thermal Windows
- Blinds
- Window Screens
- Family Room
- First Floor Utility Room
- Utility Room
Kitchen
- Eat-In Kitchen
- Breakfast Bar
- Oven or Range
- Microwave
- Dishwasher
Bedrooms and Bathrooms
- 4 Bedrooms
- Split Bedroom Floorplan
- Walk-In Closet
- 3 Full Bathrooms
- Ceramic Tile in Bathrooms
Finished Basement
- Sump Pump
- Natural lighting in basement
Outdoor Features
- Deck
- Covered patio or porch
Utilities
- Forced Air Heating and Cooling System
- Heat Pump System
- Electric Water Heater
- Cable TV Available
Listing and Financial Details
- Assessor Parcel Number 101901101076000009
Ownership History
Purchase Details
Home Financials for this Owner
Home Financials are based on the most recent Mortgage that was taken out on this home.Purchase Details
Home Financials for this Owner
Home Financials are based on the most recent Mortgage that was taken out on this home.Purchase Details
Home Financials for this Owner
Home Financials are based on the most recent Mortgage that was taken out on this home.Purchase Details
Home Financials for this Owner
Home Financials are based on the most recent Mortgage that was taken out on this home.Similar Homes in Jeffersonville, IN
Home Values in the Area
Average Home Value in this Area
Purchase History
| Date | Type | Sale Price | Title Company |
|---|---|---|---|
| Deed | $325,000 | Acuity Title | |
| Deed | $300,000 | Floyds Knob Title Company | |
| Deed | $187,900 | Kemp Title Agency Llc | |
| Warranty Deed | -- | None Available | |
| Deed | $166,000 | -- |
Property History
| Date | Event | Price | Change | Sq Ft Price |
|---|---|---|---|---|
| 08/09/2023 08/09/23 | Sold | $325,000 | 0.0% | $137 / Sq Ft |
| 06/02/2023 06/02/23 | For Sale | $325,000 | +8.3% | $137 / Sq Ft |
| 03/25/2022 03/25/22 | Sold | $300,000 | -4.8% | $126 / Sq Ft |
| 02/11/2022 02/11/22 | Pending | -- | -- | -- |
| 02/04/2022 02/04/22 | For Sale | $315,000 | +67.6% | $133 / Sq Ft |
| 02/03/2017 02/03/17 | Sold | $187,900 | +4.4% | $92 / Sq Ft |
| 01/11/2017 01/11/17 | Pending | -- | -- | -- |
| 11/28/2016 11/28/16 | For Sale | $179,900 | +8.4% | $88 / Sq Ft |
| 07/25/2013 07/25/13 | Sold | $166,000 | 0.0% | $81 / Sq Ft |
| 06/18/2013 06/18/13 | Pending | -- | -- | -- |
| 03/04/2013 03/04/13 | For Sale | $166,000 | -- | $81 / Sq Ft |
Tax History Compared to Growth
Tax History
| Year | Tax Paid | Tax Assessment Tax Assessment Total Assessment is a certain percentage of the fair market value that is determined by local assessors to be the total taxable value of land and additions on the property. | Land | Improvement |
|---|---|---|---|---|
| 2024 | $3,241 | $342,900 | $50,000 | $292,900 |
| 2023 | $3,241 | $320,700 | $40,000 | $280,700 |
| 2022 | $3,049 | $304,900 | $40,000 | $264,900 |
| 2021 | $2,405 | $240,500 | $32,000 | $208,500 |
| 2020 | $2,369 | $233,500 | $27,000 | $206,500 |
| 2019 | $2,163 | $212,900 | $27,000 | $185,900 |
| 2018 | $2,049 | $201,500 | $27,000 | $174,500 |
| 2017 | $1,877 | $187,700 | $27,000 | $160,700 |
| 2016 | $1,805 | $180,500 | $27,000 | $153,500 |
| 2014 | $1,729 | $172,900 | $27,000 | $145,900 |
| 2013 | -- | $300 | $300 | $0 |
Agents Affiliated with this Home
-
Pam Cline

Seller's Agent in 2023
Pam Cline
United Real Estate Louisville
(502) 387-2804
1 in this area
20 Total Sales
-
N
Buyer's Agent in 2023
NON MEMBER
NON-MEMBER OFFICE
-
Patti Howard

Seller's Agent in 2022
Patti Howard
Schuler Bauer Real Estate Services ERA Powered (N
(812) 987-4233
22 in this area
201 Total Sales
-
Zach Howard
Z
Seller Co-Listing Agent in 2022
Zach Howard
Schuler Bauer Real Estate Services ERA Powered (N
(812) 987-4234
29 in this area
172 Total Sales
-
C
Buyer's Agent in 2022
Chelsey Maynard
Ward Realty Services
-
A
Seller's Agent in 2017
Aric Miller
Kentuckiana Pro Realty, LLC
Map
Source: Southern Indiana REALTORS® Association
MLS Number: 202206721
APN: 10-19-01-101-076.000-009
- 1609 Tall Oaks Dr
- 1506 Sportsman Dr
- 1519 Nole Dr
- 2426 Ridgewood Ct Unit (Lot 917)
- 2427 Ridgewood Ct Unit (Lot 908)
- 0 Peach Blossom Dr
- 3012 Tall Oaks Dr
- 2403 Aspen Way
- 2085 Aster Dr
- 2087 Aster Dr
- 2086 Aster Dr
- 2084 Aster Dr
- 2104 Allison Ln
- 2051 Aster Dr
- 2323 Charlestown Pike Unit 29
- 1029 Avondale Ct
- 3603 Palmetto Dunes
- 18 Abby Chase
- 1924 Mystic Falls Cir
- 1923 Mystic Falls Cir

