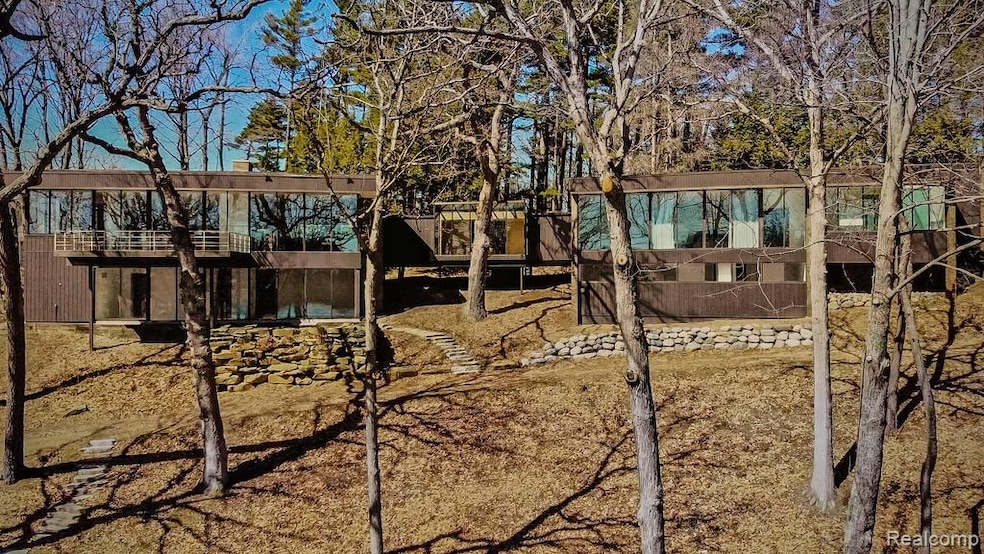
$2,499,900
- 4 Beds
- 7 Baths
- 5,129 Sq Ft
- 1881 Heron Ridge Dr
- Bloomfield Hills, MI
Welcome to 1881 Heron Ridge, a breathtaking former Frankel model home situated on over of an acre in the prestigious gated community of Heron Bay. This 2005 custom-built residence has been fully reimagined by Jeffrey King Interiors and meticulously renovated by Lynch Custom Homes, with over $150,000 in upgrades in the past year alone. Offering approximately 8,000 square feet of refined living
James Danley KW Domain
