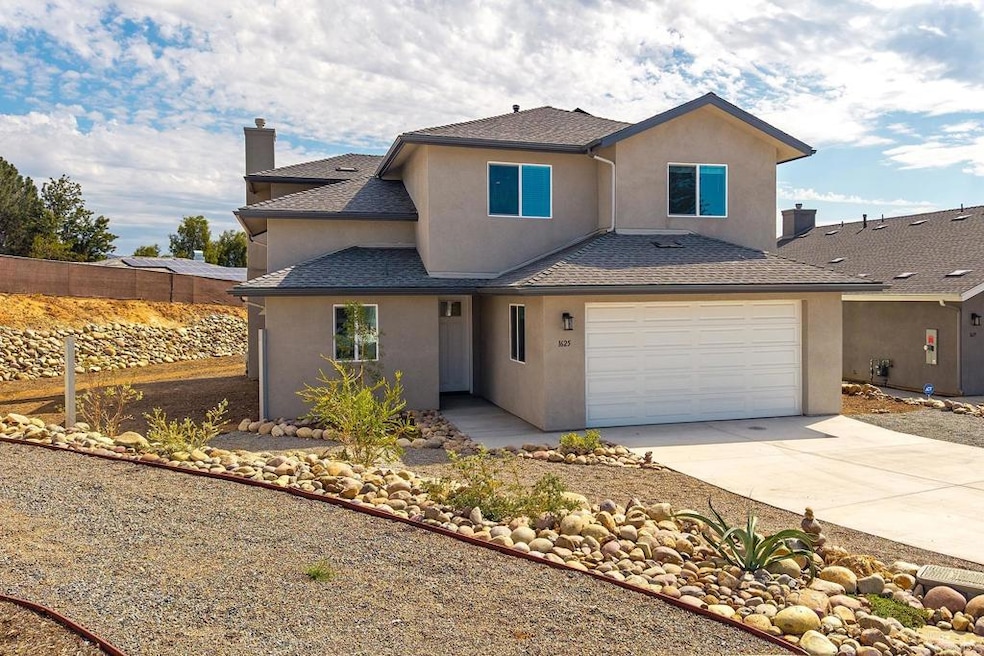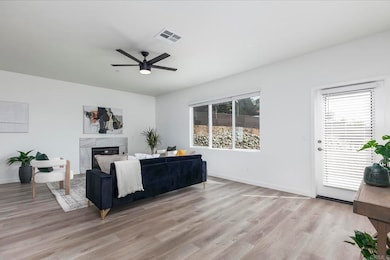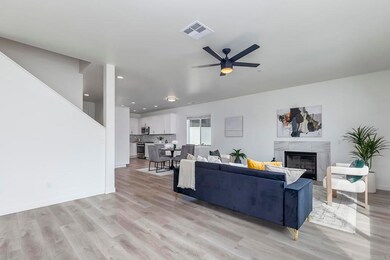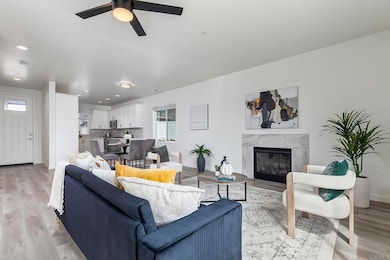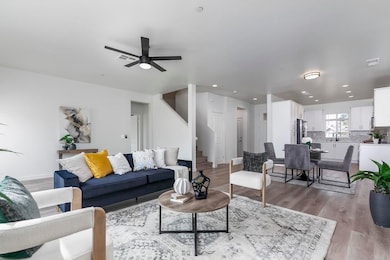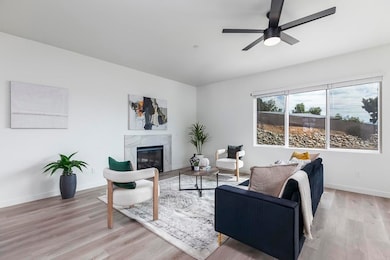1625 Mauzy Way El Cajon, CA 92021
Bostonia NeighborhoodEstimated payment $6,215/month
Highlights
- Under Construction
- Mountain View
- No HOA
- Granite Hills High School Rated A-
- Modern Architecture
- Cul-De-Sac
About This Home
Stunning brand new 2 story design with attached garage and access for RV, boat etc...Spacious usable backyard perfect for entertaining. Peacefully tucked away location near Olive Hills. NO HOA! Smart floor plan boasting 4 bedrooms plus office/game room area. (2) Master suites with 1 bedroom downstairs. Gorgeous kitchen with quartz countertops and custom backsplash, soft closing cabinets, SS appliances, recessed lighting etc. Also, LVP flooring thru-out, whole house fan, ceiling fans, vinyl dual pane windows, upstairs laundry room, tankless water heater...Agents, show your pickiest clients this absolute treasure. PAID solar panels. Seller is providing interest rate buy down incentive!
Listing Agent
Coldwell Banker West Brokerage Email: rip@ripfritzer.com License #00719216 Listed on: 10/10/2025

Home Details
Home Type
- Single Family
Est. Annual Taxes
- $2,651
Year Built
- Built in 2024 | Under Construction
Lot Details
- 10,000 Sq Ft Lot
- Property fronts a county road
- Cul-De-Sac
- Fenced
- Fence is in average condition
- Density is up to 1 Unit/Acre
- Property is zoned R1
Parking
- 2 Car Attached Garage
- 5 Open Parking Spaces
- Parking Available
- Driveway
Home Design
- Modern Architecture
- Entry on the 1st floor
- Composition Roof
- Concrete Perimeter Foundation
Interior Spaces
- 2,330 Sq Ft Home
- 2-Story Property
- Recessed Lighting
- Family Room with Fireplace
- Laminate Flooring
- Mountain Views
- Laundry Room
Kitchen
- Built-In Range
- Dishwasher
- Disposal
Bedrooms and Bathrooms
- 4 Bedrooms | 1 Main Level Bedroom
Utilities
- Whole House Fan
- Forced Air Heating and Cooling System
- 220 Volts
- Cable TV Available
Additional Features
- Concrete Porch or Patio
- Suburban Location
Community Details
- No Home Owners Association
Listing and Financial Details
- Tax Tract Number 1
- Assessor Parcel Number 4003307700
- Seller Considering Concessions
Map
Home Values in the Area
Average Home Value in this Area
Tax History
| Year | Tax Paid | Tax Assessment Tax Assessment Total Assessment is a certain percentage of the fair market value that is determined by local assessors to be the total taxable value of land and additions on the property. | Land | Improvement |
|---|---|---|---|---|
| 2025 | $2,651 | $495,072 | $42,472 | $452,600 |
| 2024 | $2,651 | $161,836 | $31,836 | $130,000 |
| 2023 | $419 | $31,212 | $31,212 | -- |
Property History
| Date | Event | Price | List to Sale | Price per Sq Ft |
|---|---|---|---|---|
| 10/10/2025 10/10/25 | For Sale | $1,135,000 | -- | $487 / Sq Ft |
Source: California Regional Multiple Listing Service (CRMLS)
MLS Number: PTP2507744
APN: 400-330-77
- 1609 Mauzy Way
- 1661 Pepper Dr
- 1545 Meadow Rd
- 12505 Royal Rd Unit 60
- 12405 Royal Rd
- 1658 Greenfield Dr
- 12530 Royal Rd Unit 59
- 12530 Royal Rd Unit 25
- 1829 Olivia St
- 1822 Mcdougal Way
- 12970 Highway 8 Business Unit 71
- 12970 Highway 8 Business
- 12970 Highway 8 Business Unit SPC 93
- 12970 Highway 8 Business Unit 125
- 12970 Highway 8 Business Unit 55
- 12970 Highway 8 Business Unit 121
- 12970 Highway 8 Business Unit 126
- 12970 Highway 8 Business Unit 74
- 12970 Highway 8 Business Unit 79
- 1857 Lavala Ln
- 2000 E Main St
- 1822 Mcdougal Terrace
- 8031 Winter Gardens Blvd
- 13104 Aurora Dr
- 1515 Broadway
- 11917 Orchard Rd
- 1556 E Main St
- 1549 E Main St
- 1330 Wendell Cutting Ct
- 1364 Marline Ave
- 1371 Marline Ave
- 1096 Sumner Place Unit 2
- 1430-1436 Oakdale Ave
- 1360 E Madison Ave
- 1234-1242 N 1st St
- 1362 E Main St
- 1057 Sumner Ave
- 992-1000 Greenfield Dr
- 1219 Denver Ln Unit ID1296634P
- 1241 E Madison Ave
