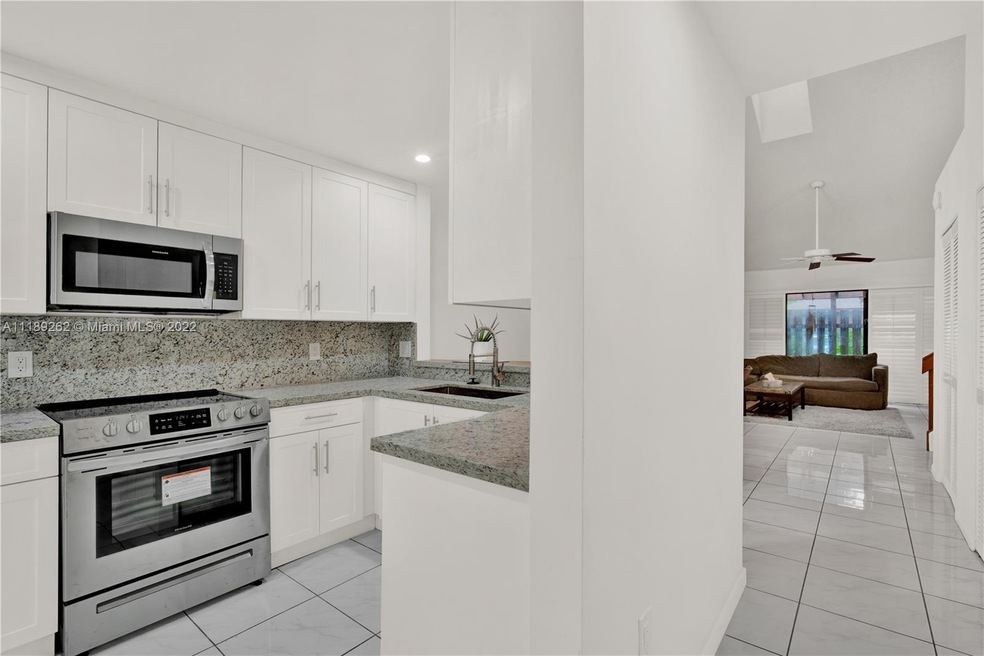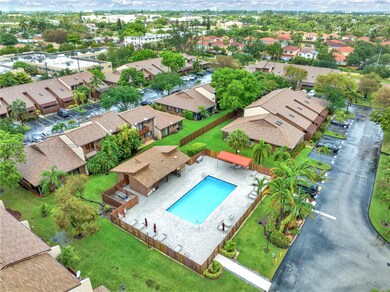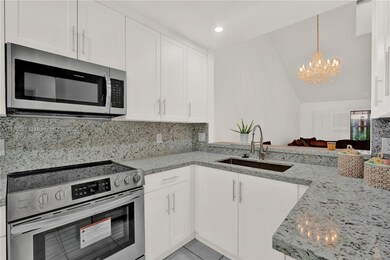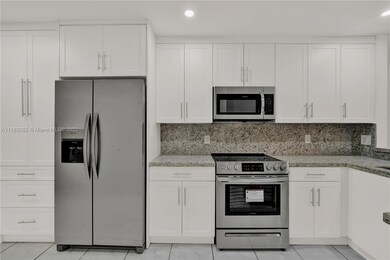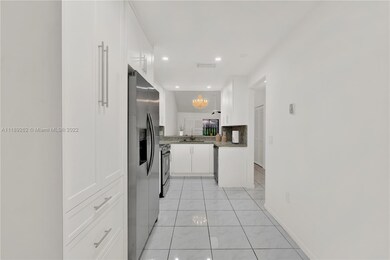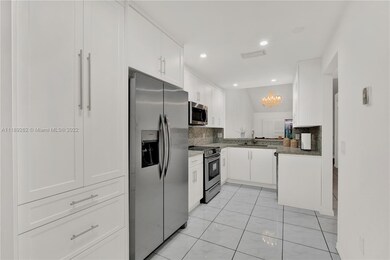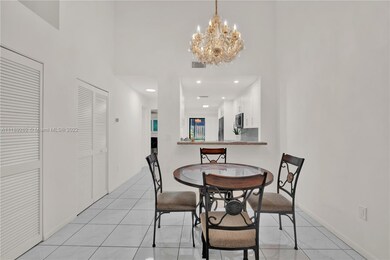
1625 N 15th Terrace Unit 1625 Hollywood, FL 33020
Royal Poinciana NeighborhoodHighlights
- Sitting Area In Primary Bedroom
- Community Pool
- Utility Room in Garage
- Garden View
- Breakfast Area or Nook
- Balcony
About This Home
As of June 2022The best of this gated community of townhomes of Sherbrooke. Completely remodeled with the best taste on the mind. Amazing open floor plan, high ceiling & lots of lighting. The kitchen w/new SS appliances, granite countertop & backsplash. Tile flooring through the first floor, 2nd floor & stairs laminate floorings. Huge master bedroom with remodeled bathroom & double sink. Nice & spacious walk-in closet. Balconies & terraces around the house. White wooden shutters adding taste to the home. One bedroom and full baht downstairs.The furniture, Plasma TVs, soundbar, dining room & chandelier stays. Both bathrooms with quartz-top vanities. Nest thermostats. 2 assigned parking spaces in front of the house. Beautiful Community pool~ Minutes from Hollywood Beach, airport, and cruise ships.
Last Agent to Sell the Property
Keller Williams Realty Premier Properties License #3143564

Townhouse Details
Home Type
- Townhome
Est. Annual Taxes
- $5,014
Year Built
- Built in 1993 | Remodeled
Lot Details
- East Facing Home
- Fenced
HOA Fees
- $300 Monthly HOA Fees
Home Design
- Concrete Block And Stucco Construction
Interior Spaces
- 1,241 Sq Ft Home
- 2-Story Property
- Plantation Shutters
- Vertical Blinds
- Entrance Foyer
- Combination Dining and Living Room
- Utility Room in Garage
- Storage Room
- Ceramic Tile Flooring
- Garden Views
Kitchen
- Breakfast Area or Nook
- Eat-In Kitchen
- Electric Range
- Microwave
- Dishwasher
- Disposal
Bedrooms and Bathrooms
- 2 Bedrooms
- Sitting Area In Primary Bedroom
- Primary Bedroom on Main
- Primary Bedroom Upstairs
- 2 Full Bathrooms
- Dual Sinks
Laundry
- Laundry in Garage
- Dryer
Home Security
Parking
- 2 Car Parking Spaces
- Guest Parking
Outdoor Features
- Balcony
- Patio
Location
- East of U.S. Route 1
Schools
- Dania Beach Elementary School
- Olsen Middle School
- South Broward High School
Utilities
- Central Heating and Cooling System
- Electric Water Heater
Listing and Financial Details
- Assessor Parcel Number 514210550053
Community Details
Overview
- 1,625 Units
- Sherbrooke Townhomes Condos
- Sherbrooke,Sherbrooke Subdivision
- The community has rules related to no trucks or trailers
Recreation
- Community Pool
Pet Policy
- Dogs Allowed
Building Details
Security
- Card or Code Access
- Phone Entry
- Complex Is Fenced
- Complete Accordion Shutters
Ownership History
Purchase Details
Home Financials for this Owner
Home Financials are based on the most recent Mortgage that was taken out on this home.Purchase Details
Purchase Details
Home Financials for this Owner
Home Financials are based on the most recent Mortgage that was taken out on this home.Purchase Details
Home Financials for this Owner
Home Financials are based on the most recent Mortgage that was taken out on this home.Purchase Details
Purchase Details
Home Financials for this Owner
Home Financials are based on the most recent Mortgage that was taken out on this home.Purchase Details
Home Financials for this Owner
Home Financials are based on the most recent Mortgage that was taken out on this home.Purchase Details
Home Financials for this Owner
Home Financials are based on the most recent Mortgage that was taken out on this home.Map
Similar Homes in the area
Home Values in the Area
Average Home Value in this Area
Purchase History
| Date | Type | Sale Price | Title Company |
|---|---|---|---|
| Warranty Deed | $390,000 | Munar Law | |
| Quit Claim Deed | -- | None Listed On Document | |
| Interfamily Deed Transfer | -- | None Available | |
| Warranty Deed | $215,000 | Legal Elite Title Inc | |
| Special Warranty Deed | $128,900 | New House Title | |
| Trustee Deed | $84,700 | None Available | |
| Quit Claim Deed | $94,200 | Service Link | |
| Deed | $89,500 | -- | |
| Deed | $97,500 | -- |
Mortgage History
| Date | Status | Loan Amount | Loan Type |
|---|---|---|---|
| Open | $351,000 | New Conventional | |
| Previous Owner | $7,973 | FHA | |
| Previous Owner | $202,991 | FHA | |
| Previous Owner | $245,000 | Fannie Mae Freddie Mac | |
| Previous Owner | $202,000 | Unknown | |
| Previous Owner | $162,000 | Unknown | |
| Previous Owner | $129,600 | New Conventional | |
| Previous Owner | $80,550 | No Value Available | |
| Previous Owner | $78,000 | No Value Available |
Property History
| Date | Event | Price | Change | Sq Ft Price |
|---|---|---|---|---|
| 02/01/2024 02/01/24 | Rented | $2,600 | -7.1% | -- |
| 01/12/2024 01/12/24 | Under Contract | -- | -- | -- |
| 12/26/2023 12/26/23 | For Rent | $2,800 | 0.0% | -- |
| 06/03/2022 06/03/22 | Sold | $390,000 | +3.8% | $314 / Sq Ft |
| 04/19/2022 04/19/22 | For Sale | $375,900 | +74.8% | $303 / Sq Ft |
| 08/08/2016 08/08/16 | Sold | $215,000 | -6.5% | $172 / Sq Ft |
| 05/21/2016 05/21/16 | Pending | -- | -- | -- |
| 03/21/2016 03/21/16 | Price Changed | $229,900 | -0.9% | $184 / Sq Ft |
| 02/28/2016 02/28/16 | For Sale | $231,900 | +79.9% | $186 / Sq Ft |
| 07/31/2012 07/31/12 | Sold | $128,900 | 0.0% | $104 / Sq Ft |
| 06/22/2012 06/22/12 | Pending | -- | -- | -- |
| 06/14/2012 06/14/12 | For Sale | $128,900 | -- | $104 / Sq Ft |
Tax History
| Year | Tax Paid | Tax Assessment Tax Assessment Total Assessment is a certain percentage of the fair market value that is determined by local assessors to be the total taxable value of land and additions on the property. | Land | Improvement |
|---|---|---|---|---|
| 2025 | $6,174 | $329,910 | -- | -- |
| 2024 | $6,009 | $320,620 | $22,970 | $288,320 |
| 2023 | $6,009 | $311,290 | $22,970 | $288,320 |
| 2022 | $5,520 | $251,090 | $22,970 | $228,120 |
| 2021 | $5,013 | $225,560 | $22,970 | $202,590 |
| 2020 | $4,809 | $215,650 | $22,970 | $192,680 |
| 2019 | $4,715 | $208,420 | $22,970 | $185,450 |
| 2018 | $4,585 | $210,320 | $22,970 | $187,350 |
| 2017 | $4,138 | $187,460 | $0 | $0 |
| 2016 | $3,574 | $150,340 | $0 | $0 |
| 2015 | $3,330 | $136,680 | $0 | $0 |
| 2014 | $3,050 | $124,260 | $0 | $0 |
| 2013 | -- | $112,970 | $22,970 | $90,000 |
Source: MIAMI REALTORS® MLS
MLS Number: A11189262
APN: 51-42-10-55-0053
- 1652 N 14th Terrace
- 1650 N 14th Terrace Unit 1
- 1585 S Trafalgar Cir
- 1560 Mckinley St Unit 112W
- 1560 Mckinley St Unit 111
- 1520 Mckinley St Unit 113E
- 1520 Mckinley St Unit 206E
- 1741 E Trafalgar Cir
- 1762 E Trafalgar Cir
- 1537 E Lake Ct
- 1431-1433 N 14th Way
- 1325 N 15th Ave
- 1425 Arthur St Unit 115B
- 1425 Arthur St Unit 311B
- 1425 Arthur St Unit 205A
- 1425 Arthur St Unit 409B
- 1425 Arthur St Unit 216B
- 1507 Harding St
- 1716 N 16th Ct
- 1737 N 16th Ct
