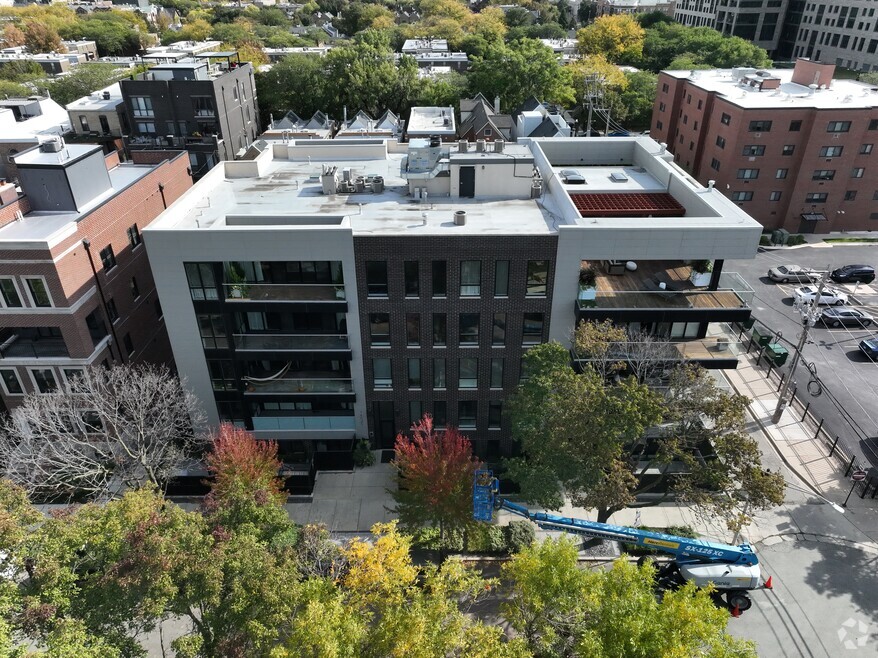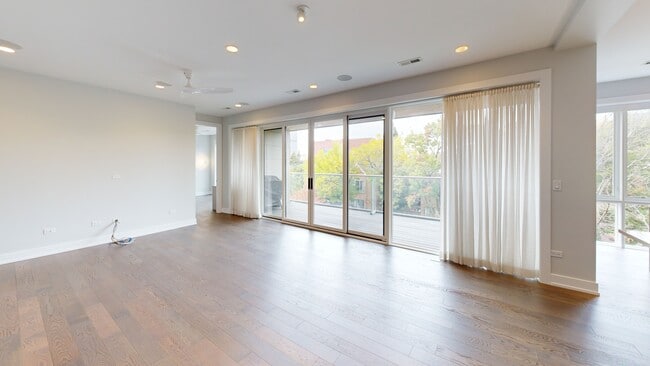
1625 N Burling St Unit 302 Chicago, IL 60614
Old Town NeighborhoodEstimated payment $6,289/month
Highlights
- Hot Property
- 5-minute walk to North/Clybourn Station
- ENERGY STAR Certified Homes
- Mayer Elementary School Rated A-
- Open Floorplan
- Lock-and-Leave Community
About This Home
Welcome to the heart of East Lincoln Park on a cul du sac street in an intimate 13-unit boutique elevator building. Only 2 units per floor with semiprivate elevator entrance. Sleek and Sophisticated finishes thru out this 3rd floor west facing bright home. Extra wide corner home with floor to ceiling windows. This 2 bedroom plus den 2 bath home boasts hardwood floors, chef's kitchen with Archiseto custom cabinetry, Subzero and wolf appliances and quartz countertops and breakfast bar. Gorgeous Built-Ins located in Den and Primary Bedroom. The primary bedroom has large built out walk in closet and the attached primary bath features huge walk-in steam shower with handheld and rain forest shower head. Double vanity with and a plethora of storage options. In unit washer dryer. Amazing west facing 23 x 10-foot covered terrace with a gas line hook up for grills. Semi Private Garage parking included. Thoughtfully conceived open floorplan for your easy lifestyle and entertaining. A short walk to Marianos, Movie Theatres, Apple Store, and all of the restaurants in Lincoln Park and Old Town. 2 blocks to public transportation. Rarely available home in this wonderful healthy building. Show this home with pride!!!
Listing Agent
@properties Christie's International Real Estate License #475134314 Listed on: 10/13/2025

Open House Schedule
-
Saturday, October 25, 202511:00 am to 1:00 pm10/25/2025 11:00:00 AM +00:0010/25/2025 1:00:00 PM +00:00Welcome to the heart of East Lincoln Park on a cul du sac street in an intimate 13-unit boutique elevator building. Only 2 units per floor with semiprivate elevator entrance. Sleek and Sophisticated finishes thru out this 3rd floor west facing bright home. Extra wide corner home with floor to ceiling windows. This 2 bedroom plus den 2 bath home boasts hardwood floors, chef's kitchen with Archiseto custom cabinetry, Subzero and wolf appliances and quartz countertops and breakfast bar. Gorgeous BAdd to Calendar
Property Details
Home Type
- Condominium
Est. Annual Taxes
- $8,650
Year Built
- Built in 2017
Lot Details
- End Unit
- Additional Parcels
HOA Fees
- $591 Monthly HOA Fees
Parking
- 1 Car Garage
- Parking Included in Price
Home Design
- Entry on the 3rd floor
- Brick Exterior Construction
- Rubber Roof
- Concrete Block And Stucco Construction
- Concrete Perimeter Foundation
Interior Spaces
- 4-Story Property
- Open Floorplan
- Built-In Features
- Bookcases
- Ceiling Fan
- Window Treatments
- Family Room
- Living Room
- Dining Room
- Den
- Wood Flooring
- Home Security System
Kitchen
- Gas Cooktop
- Range Hood
- Microwave
- High End Refrigerator
- Freezer
- Dishwasher
- Stainless Steel Appliances
- Disposal
Bedrooms and Bathrooms
- 2 Bedrooms
- 2 Potential Bedrooms
- Walk-In Closet
- 2 Full Bathrooms
- Dual Sinks
- Steam Shower
Laundry
- Laundry Room
- Dryer
- Washer
Schools
- Oscar Mayer Elementary School
- Lincoln Park High School
Utilities
- Forced Air Heating and Cooling System
- Heating System Uses Natural Gas
- Lake Michigan Water
Additional Features
- ENERGY STAR Certified Homes
- Balcony
Listing and Financial Details
- Homeowner Tax Exemptions
Community Details
Overview
- Association fees include water, parking, insurance, security, exterior maintenance, lawn care, scavenger, snow removal
- 13 Units
- Maryr@Westward360.Com Association, Phone Number (773) 572-0880
- Mid-Rise Condominium
- Property managed by Westward 360
- Lock-and-Leave Community
Recreation
- Bike Trail
Pet Policy
- Dogs and Cats Allowed
Amenities
- Elevator
Map
Home Values in the Area
Average Home Value in this Area
Tax History
| Year | Tax Paid | Tax Assessment Tax Assessment Total Assessment is a certain percentage of the fair market value that is determined by local assessors to be the total taxable value of land and additions on the property. | Land | Improvement |
|---|---|---|---|---|
| 2024 | $8,439 | $97,278 | $11,765 | $85,513 |
| 2023 | $7,524 | $40,001 | $9,488 | $30,513 |
| 2022 | $7,524 | $40,001 | $9,488 | $30,513 |
| 2021 | $7,374 | $39,999 | $9,487 | $30,512 |
| 2020 | $16,398 | $76,713 | $8,349 | $68,364 |
| 2019 | $16,050 | $83,317 | $8,349 | $74,968 |
| 2018 | $15,779 | $83,317 | $8,349 | $74,968 |
| 2017 | $15,185 | $70,540 | $6,831 | $63,709 |
Property History
| Date | Event | Price | List to Sale | Price per Sq Ft | Prior Sale |
|---|---|---|---|---|---|
| 10/13/2025 10/13/25 | For Sale | $949,000 | +11.3% | -- | |
| 09/29/2022 09/29/22 | Sold | $852,500 | -2.6% | -- | View Prior Sale |
| 08/08/2022 08/08/22 | Pending | -- | -- | -- | |
| 08/03/2022 08/03/22 | For Sale | $875,000 | -- | -- |
Purchase History
| Date | Type | Sale Price | Title Company |
|---|---|---|---|
| Warranty Deed | -- | First American Title |
Mortgage History
| Date | Status | Loan Amount | Loan Type |
|---|---|---|---|
| Open | $647,201 | New Conventional |
About the Listing Agent

A lifelong resident of the Chicagoland area, Kevin has found real estate sales and marketing to be the perfect outlet for his diverse personality. He received his B.A. in Psychology from the University of Illinois and has been an active member of the Chicago Association of Realtors for the past 20 years. His consistent production places him in the top 10% of Brokers in the Midwest.
Kevin is extremely knowledgeable in the dynamics of urban development. Since the 1990s, Kevin has worked
Kevin's Other Listings
Source: Midwest Real Estate Data (MRED)
MLS Number: 12494514
APN: 14-33-314-100-1010
- 1625 N Burling St Unit 401
- 1637 N Burling St
- 1623 N Halsted St
- 1625 N Halsted St
- 1629 N Halsted St
- 1631 N Halsted St
- 1646 N Orchard St Unit PHS
- 1646 N Orchard St Unit 2
- 1655 N Halsted St Unit 2
- 1719 N Burling St Unit 2S
- 1626 N Larrabee St
- 557 W Eugenie St Unit 557
- 1719 N Fremont St
- 1705 N Clybourn Ave Unit H
- 1715 N Larrabee St Unit 1S
- 1834 N Halsted St Unit A
- 1718 N Clybourn Ave Unit 1
- 860 W Blackhawk St Unit 2106
- 860 W Blackhawk St Unit 306
- 860 W Blackhawk St Unit 204
- 1643 N Dayton St Unit 2F
- 1578 N Clybourn Ave Unit 1007
- 1720 N Halsted St Unit 402
- 703 W Willow St Unit 2
- 1610 N Larrabee St
- 551 W North Ave
- 840 W Blackhawk St
- 1539 N Fremont St
- 860 W Blackhawk St Unit 1502
- 1457 N Halsted St
- 1555 N Mohawk St Unit 2b
- 860 W Blackhawk St Unit 908
- 1515 N Fremont St
- 847 W Blackhawk St
- 1515 N Fremont St Unit FL8-ID316
- 1515 N Fremont St Unit FL6-ID328
- 1515 N Fremont St Unit FL5-ID304
- 1455 N Halsted St
- 851 W Blackhawk St Unit ID1243859P
- 851 W Blackhawk St Unit ID1243858P





