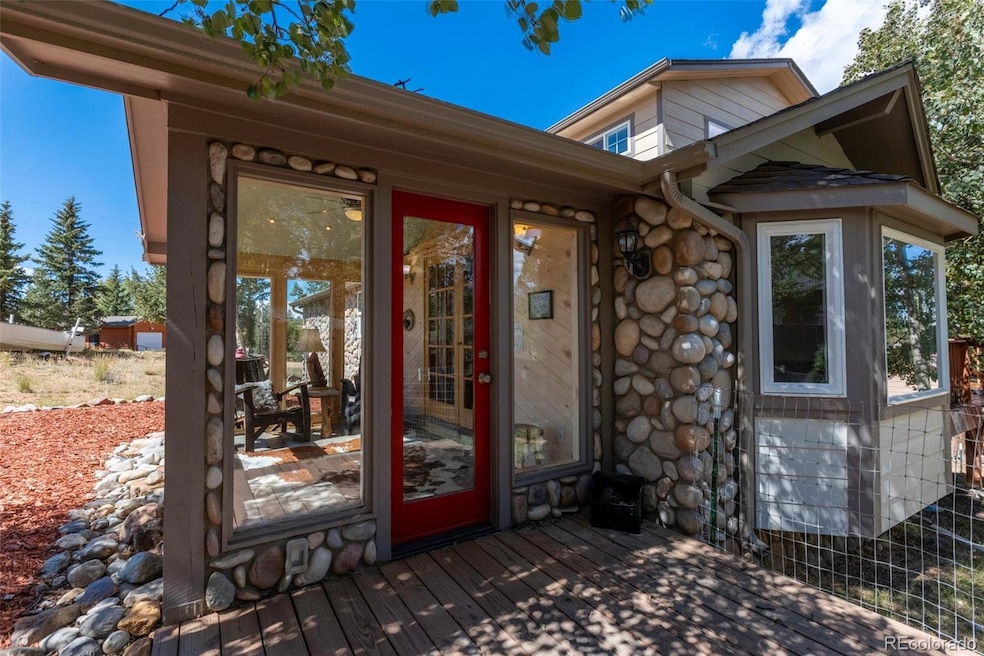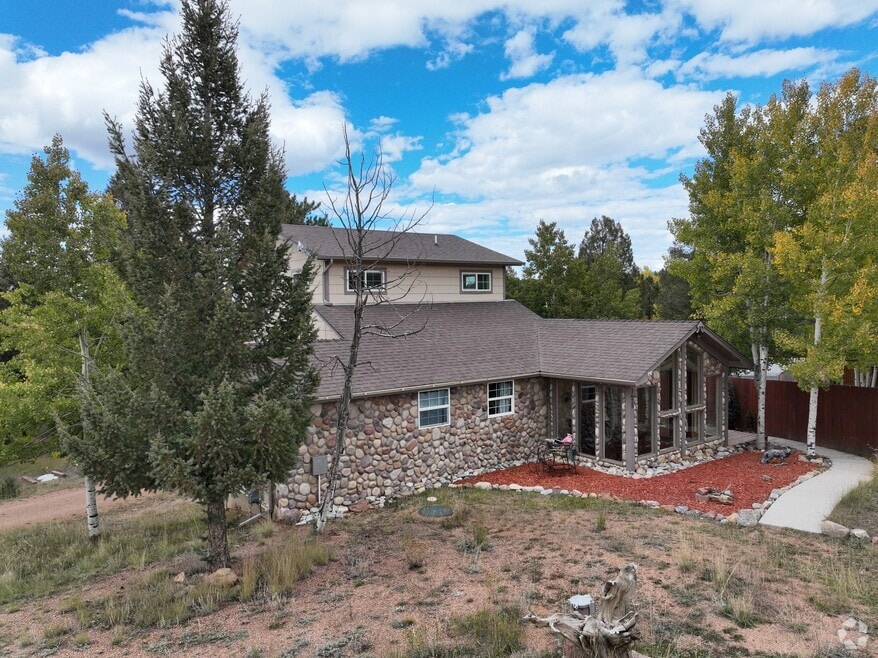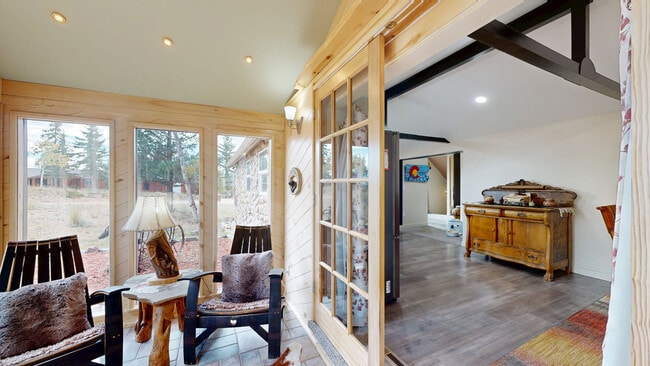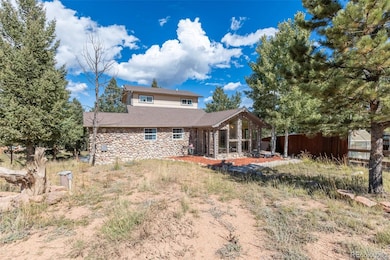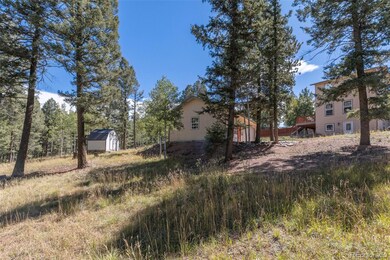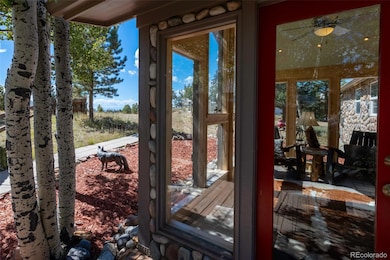
1625 N Mountain Estates Rd Florissant, CO 80816
Estimated payment $2,473/month
Highlights
- Hot Property
- Aspen Trees
- Mountain Contemporary Architecture
- Primary Bedroom Suite
- Deck
- Bonus Room
About This Home
Charming Mountain Retreat in Colorado Mountain Estates! Escape to peace and privacy in this beautifully maintained 3-bedroom, 3-bath home nestled on 0.69 acres in a serene rural setting. A welcoming sunroom entry on the main level invites you in with warmth and natural light—perfect for enjoying your morning coffee while taking in the surrounding views. This inviting property offers the perfect blend of comfort and functionality, featuring a spacious detached 2-car garage and a separate workshop—ideal for hobbies, storage, or outdoor gear. Step out back to your private deck, surrounded by trees for added seclusion and relaxation. Located in the desirable Colorado Mountain Estates community, residents enjoy access to a private fishing scenic trails, and a variety of social amenities through the POA. Whether you're seeking a full-time residence, weekend escape, or investment opportunity, this mountain gem offers the lifestyle you've been dreaming of!
Listing Agent
High Country Realty Brokerage Email: kellie@thecaseadvantage.com,719-291-0951 License #100065203 Listed on: 10/18/2025

Home Details
Home Type
- Single Family
Est. Annual Taxes
- $1,098
Year Built
- Built in 1970
Lot Details
- 0.69 Acre Lot
- South Facing Home
- Partially Fenced Property
- Brush Vegetation
- Planted Vegetation
- Natural State Vegetation
- Aspen Trees
- Pine Trees
- Partially Wooded Lot
- Grass Covered Lot
HOA Fees
- $4 Monthly HOA Fees
Parking
- 2 Car Garage
- Parking Storage or Cabinetry
- Gravel Driveway
Home Design
- Mountain Contemporary Architecture
- Tri-Level Property
- Slab Foundation
- Composition Roof
- Wood Siding
Interior Spaces
- Partially Furnished
- Mud Room
- Living Room
- Bonus Room
- Sun or Florida Room
- Finished Basement
- Partial Basement
Kitchen
- Eat-In Kitchen
- Freezer
- Dishwasher
- Corian Countertops
Flooring
- Carpet
- Tile
- Vinyl
Bedrooms and Bathrooms
- Primary Bedroom Suite
- Walk-In Closet
Laundry
- Laundry Room
- Dryer
Outdoor Features
- Deck
Schools
- Cresson Elementary School
- Cripple Creek-Victor Middle School
- Cripple Creek-Victor High School
Utilities
- No Cooling
- Forced Air Heating System
- Natural Gas Connected
- Well
- Gas Water Heater
- Septic Tank
Community Details
- Colorado Mountain Estates Poa, Phone Number (719) 748-3100
- Colorado Mountain Estates Subdivision
Listing and Financial Details
- Exclusions: Seller's personal property and any staging items. Some furnishings negotiable.
- Assessor Parcel Number R0005380
3D Interior and Exterior Tours
Floorplans
Map
Home Values in the Area
Average Home Value in this Area
Tax History
| Year | Tax Paid | Tax Assessment Tax Assessment Total Assessment is a certain percentage of the fair market value that is determined by local assessors to be the total taxable value of land and additions on the property. | Land | Improvement |
|---|---|---|---|---|
| 2024 | $1,098 | $29,940 | $1,477 | $28,463 |
| 2023 | $1,098 | $29,940 | $1,480 | $28,460 |
| 2022 | $944 | $24,440 | $660 | $23,780 |
| 2021 | $983 | $25,130 | $670 | $24,460 |
| 2020 | $435 | $11,310 | $690 | $10,620 |
| 2019 | $432 | $11,310 | $0 | $0 |
| 2018 | $165 | $4,000 | $0 | $0 |
| 2017 | $168 | $4,000 | $0 | $0 |
| 2016 | $230 | $5,340 | $0 | $0 |
| 2015 | $230 | $5,340 | $0 | $0 |
| 2014 | $159 | $3,770 | $0 | $0 |
Property History
| Date | Event | Price | List to Sale | Price per Sq Ft |
|---|---|---|---|---|
| 10/20/2025 10/20/25 | Price Changed | $450,000 | -5.3% | $237 / Sq Ft |
| 10/13/2025 10/13/25 | For Sale | $475,000 | -- | $250 / Sq Ft |
Purchase History
| Date | Type | Sale Price | Title Company |
|---|---|---|---|
| Special Warranty Deed | $329,000 | Unified Title Company | |
| Quit Claim Deed | -- | None Available | |
| Warranty Deed | $183,000 | Stewart Title | |
| Warranty Deed | $118,000 | Stewart Title |
Mortgage History
| Date | Status | Loan Amount | Loan Type |
|---|---|---|---|
| Open | $340,844 | VA | |
| Previous Owner | $218,750 | Construction |
About the Listing Agent

Good Day! I’m Kellie Case, and I look forward to helping you and your family with your real estate needs! High Country Realty’s office offers well over 30 years of combined experience in the Colorado real estate market where I am part of a great company you can trust to handle the most delicate real estate transactions. I am experienced, honest, and committed to my clients with professionalism and vast knowledge of the area market. As a Certified Luxury Home Marketing Specialist (CLHMS) by the
Kellie's Other Listings
Source: REcolorado®
MLS Number: 9185250
APN: R0005380
- 2763 N Mountain Estates Rd
- 2700 N Mountain Estates Rd
- 3190 N Mountain Estates Rd
- 3090 N Mountain Estates Rd
- 1873 N Mountain Estates Rd Unit 55054116
- 2701 N Mountain Estates Rd
- 3388-3410 N Mountain Estates Rd
- 1120/1086 N Mountain Estates Rd
- 179 Kenosha Way
- 1328 N Mountain Estates Rd
- 244 Spring Valley Ln
- 662 Spring Valley Ln
- 971 Spring Valley Ln
- 270 Southpark Rd
- 54 Southgate Rd
- 31 Handcart Cir
- 52 Warrior Cir
- 74 Quandry Cir
- 304 W El Paso Ave Unit 304
- 302 W El Paso Ave Unit 304
- 302 W El Paso Ave Unit 302
- 71 Pinecrest Rd Unit ID1065700P
- 51 Dakota Ln Unit ID1328983P
- 1309 W Browning Ave
- 100 Red Rock Ct
- 213 S West St Unit ID1333679P
- 704 Stone Park Ln
- 380 Paradise Cir Unit A-5
- 115 N Park St Unit 1
- 403 Forest Edge Ln
- 9415 Ute Rd Unit ID1065701P
- 312 Ruxton Ave
- 312 Ruxton Ave
- 121 Cave Ave
- 811 Shoshone Place
- 812 Prospect Place
- 11 Elk Path
- 15729 Pine Lake Dr
