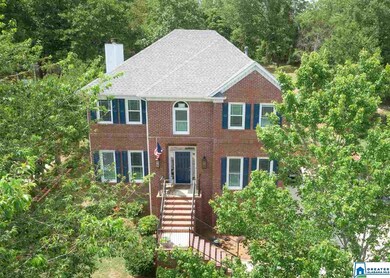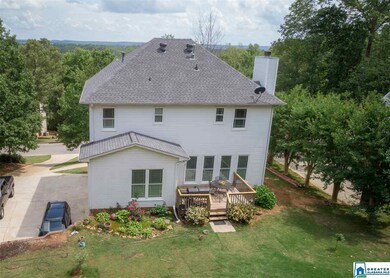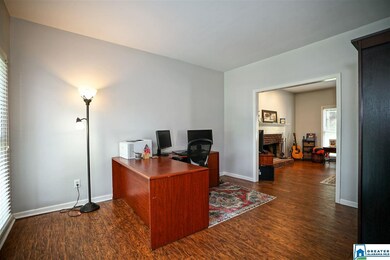
1625 Oak Park Ln Hoover, AL 35080
Highlights
- 0.76 Acre Lot
- Deck
- Wood Flooring
- South Shades Crest Elementary School Rated A
- Cathedral Ceiling
- Hydromassage or Jetted Bathtub
About This Home
As of July 2020Welcome to Hoover’s newest listing in the wonderful plan community of Oak Park and Hoover Alabama. This spacious four bedroom 2 1/2 bathroom home is situated on a large lot with mountain views, privacy and a great backyard. This home features an open concept floor plan with the large kitchen open to the family room. All the bedroom bedrooms are very spacious especially the master which also features a large master bathroom. Some of the recent updates to this home that make it move-in ready are the new floors throughout the main level, the fresh carpet upstairs, and new paint everywhere. Hurry to see this Exceptional Hoover home today before it’s too late!
Home Details
Home Type
- Single Family
Est. Annual Taxes
- $1,696
Year Built
- Built in 1999
HOA Fees
- $24 Monthly HOA Fees
Parking
- 2 Car Garage
- Basement Garage
- Side Facing Garage
Home Design
- Brick Exterior Construction
Interior Spaces
- 2-Story Property
- Smooth Ceilings
- Cathedral Ceiling
- Ceiling Fan
- Brick Fireplace
- Gas Fireplace
- Dining Room
- Den with Fireplace
- Pull Down Stairs to Attic
- Home Security System
Kitchen
- Breakfast Bar
- Stove
- Dishwasher
- Kitchen Island
- Laminate Countertops
Flooring
- Wood
- Carpet
- Tile
Bedrooms and Bathrooms
- 4 Bedrooms
- Primary Bedroom Upstairs
- Walk-In Closet
- Split Vanities
- Hydromassage or Jetted Bathtub
- Bathtub and Shower Combination in Primary Bathroom
- Separate Shower
- Linen Closet In Bathroom
Laundry
- Laundry Room
- Laundry on main level
- Washer and Electric Dryer Hookup
Unfinished Basement
- Basement Fills Entire Space Under The House
- Natural lighting in basement
Utilities
- Two cooling system units
- Forced Air Heating and Cooling System
- Two Heating Systems
- Heating System Uses Gas
- Gas Water Heater
- Septic Tank
Additional Features
- Deck
- 0.76 Acre Lot
Community Details
- Association fees include common grounds mntc, reserve for improvements
- Oak Park HOA
Listing and Financial Details
- Assessor Parcel Number 12-6-13-0-000-011.036
Ownership History
Purchase Details
Home Financials for this Owner
Home Financials are based on the most recent Mortgage that was taken out on this home.Purchase Details
Home Financials for this Owner
Home Financials are based on the most recent Mortgage that was taken out on this home.Purchase Details
Home Financials for this Owner
Home Financials are based on the most recent Mortgage that was taken out on this home.Purchase Details
Home Financials for this Owner
Home Financials are based on the most recent Mortgage that was taken out on this home.Similar Homes in the area
Home Values in the Area
Average Home Value in this Area
Purchase History
| Date | Type | Sale Price | Title Company |
|---|---|---|---|
| Warranty Deed | $273,500 | None Available | |
| Warranty Deed | $199,500 | None Available | |
| Survivorship Deed | $191,500 | -- | |
| Warranty Deed | $185,000 | -- |
Mortgage History
| Date | Status | Loan Amount | Loan Type |
|---|---|---|---|
| Open | $55,000 | Credit Line Revolving | |
| Open | $268,545 | FHA | |
| Previous Owner | $199,500 | VA | |
| Previous Owner | $135,000 | Unknown | |
| Previous Owner | $20,000 | Credit Line Revolving | |
| Previous Owner | $10,000 | Credit Line Revolving | |
| Previous Owner | $149,646 | Purchase Money Mortgage | |
| Previous Owner | $157,250 | Purchase Money Mortgage |
Property History
| Date | Event | Price | Change | Sq Ft Price |
|---|---|---|---|---|
| 07/16/2020 07/16/20 | Sold | $273,500 | -4.0% | $119 / Sq Ft |
| 05/29/2020 05/29/20 | For Sale | $284,900 | +42.8% | $123 / Sq Ft |
| 06/28/2012 06/28/12 | Sold | $199,500 | -7.2% | -- |
| 05/29/2012 05/29/12 | Pending | -- | -- | -- |
| 04/12/2012 04/12/12 | For Sale | $214,900 | -- | -- |
Tax History Compared to Growth
Tax History
| Year | Tax Paid | Tax Assessment Tax Assessment Total Assessment is a certain percentage of the fair market value that is determined by local assessors to be the total taxable value of land and additions on the property. | Land | Improvement |
|---|---|---|---|---|
| 2024 | $2,169 | $32,620 | $0 | $0 |
| 2023 | $2,053 | $30,720 | $0 | $0 |
| 2022 | $1,899 | $28,560 | $0 | $0 |
| 2021 | $1,817 | $27,320 | $0 | $0 |
| 2020 | $1,732 | $26,660 | $0 | $0 |
| 2019 | $1,687 | $25,980 | $0 | $0 |
| 2017 | $1,629 | $25,120 | $0 | $0 |
| 2015 | $1,498 | $23,140 | $0 | $0 |
| 2014 | $1,499 | $23,160 | $0 | $0 |
Agents Affiliated with this Home
-
Drew Taylor

Seller's Agent in 2020
Drew Taylor
Keller Williams Realty Vestavia
(205) 283-1602
35 in this area
412 Total Sales
-
Monica Turner
M
Buyer's Agent in 2020
Monica Turner
Keller Williams Realty Hoover
(251) 776-4668
1 in this area
3 Total Sales
-
Kerri Culotta

Seller's Agent in 2012
Kerri Culotta
RealtySouth
(205) 586-0888
2 in this area
60 Total Sales
Map
Source: Greater Alabama MLS
MLS Number: 884610
APN: 12-6-13-0-000-011-036
- 1413 Oak Park Cir
- 1662 Oak Park Ln
- 0000 Highway 52 Unit 12-6-13-0-000-021.00
- 1714 Oak Park Ln Unit 208
- 4410 S Shades Crest Rd
- 747 Highway 52 W Unit 1
- 4372 S Shades Crest Rd Unit 1
- 4376 S Shades Crest Rd Unit 2
- 0 County Road 52 Unit 1359096
- 214 Scotts Trace
- 2215 Shiver Dr Unit 2 lots
- 477 Seales Rd
- 2637 Hawthorne Lake Rd
- 2577 Oakleaf Cir
- 2543 Oakleaf Cir
- 1066 Grand Oaks Dr
- 4653 S South Shades Crest Rd
- 2694 Piedmont Dr
- 1200 Grand Oaks Cove
- 0000 County Road 93 Unit Vacant Land






