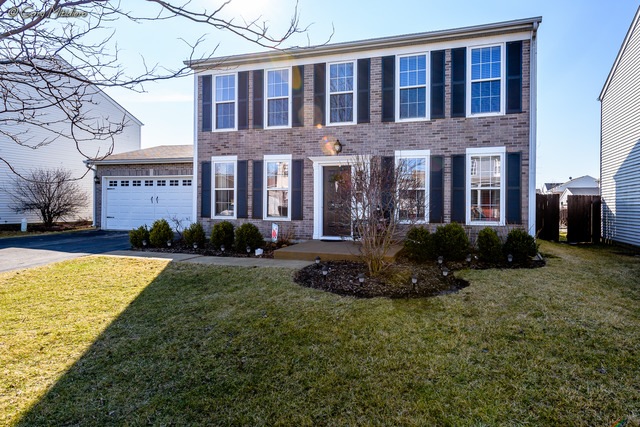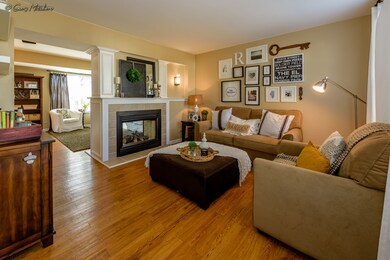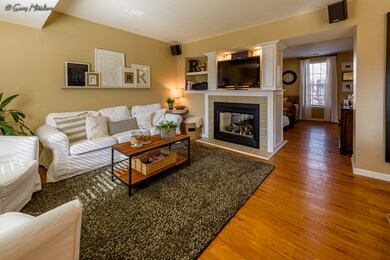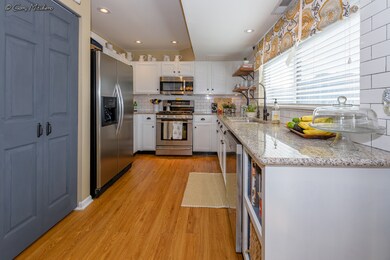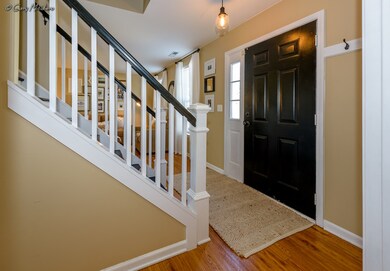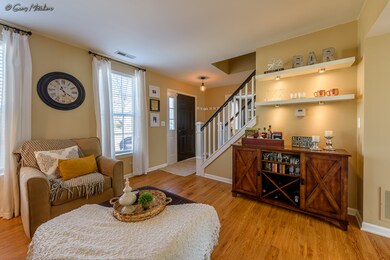
1625 Plum Tree Ln Unit 2 Aurora, IL 60504
South Farnsworth NeighborhoodEstimated Value: $331,501 - $346,000
Highlights
- Whirlpool Bathtub
- Walk-In Pantry
- Fenced Yard
- Den
- Stainless Steel Appliances
- Galley Kitchen
About This Home
As of May 2016Beautiful & updated! Rare Doctor's House model has one of the largest lots in the neighborhood! Enter the formal living rm & elegant see-through gas fireplace to family rm~First flr office/den with double french door entry~Kitchen completely remodeled in 2015 w/granite counters, tile backsplash, under cab lights & all stainless steel appliances~Sliding glass doors off the separate eating area overlook the large, fully fenced yard~Updated powder room off kitchen w/pedestal sink & wainscoting~The master bedroom suite offers a walk-in closet & private, remodeled dual vanity bath w/a separate ceramic tile shower & jacuzzi tub~All bedrooms have lighted ceiling fans~Hall bath upstairs has been updated with ceramic tile & new vanity~You'll find white doors & trim throughout, updated light fixtures & hardware~Many rooms wired for surround sound~Enjoy sitting outside on the brick patio with a pergola, built-in firepit & pond with a fountain~Beautiful pereniels front & back~MOVE-IN CONDITION!
Last Agent to Sell the Property
RE/MAX Professionals Select License #475091123 Listed on: 02/24/2016

Last Buyer's Agent
SEAN MORRISSEY
Chicagoland Realty Group License #471001461
Home Details
Home Type
- Single Family
Est. Annual Taxes
- $5,415
Year Built
- 2000
Lot Details
- Fenced Yard
HOA Fees
- $62 per month
Parking
- Attached Garage
- Garage Door Opener
- Driveway
- Parking Included in Price
- Garage Is Owned
Home Design
- Brick Exterior Construction
- Slab Foundation
- Asphalt Shingled Roof
- Vinyl Siding
Interior Spaces
- See Through Fireplace
- Gas Log Fireplace
- Dining Area
- Den
Kitchen
- Galley Kitchen
- Breakfast Bar
- Walk-In Pantry
- Oven or Range
- Microwave
- Dishwasher
- Stainless Steel Appliances
- Disposal
Bedrooms and Bathrooms
- Primary Bathroom is a Full Bathroom
- Dual Sinks
- Whirlpool Bathtub
- Separate Shower
Outdoor Features
- Patio
- Fire Pit
Utilities
- Forced Air Heating and Cooling System
- Heating System Uses Gas
Listing and Financial Details
- $3,000 Seller Concession
Ownership History
Purchase Details
Home Financials for this Owner
Home Financials are based on the most recent Mortgage that was taken out on this home.Purchase Details
Home Financials for this Owner
Home Financials are based on the most recent Mortgage that was taken out on this home.Purchase Details
Purchase Details
Home Financials for this Owner
Home Financials are based on the most recent Mortgage that was taken out on this home.Similar Homes in Aurora, IL
Home Values in the Area
Average Home Value in this Area
Purchase History
| Date | Buyer | Sale Price | Title Company |
|---|---|---|---|
| Perez Yiselle | $198,000 | Citywide Title Corp | |
| Reimer Kevin | $180,500 | First American Title | |
| Va | -- | -- | |
| Judkins Jules T | $181,500 | Inter County Title Co |
Mortgage History
| Date | Status | Borrower | Loan Amount |
|---|---|---|---|
| Open | Perez Yiselle | $45,612 | |
| Previous Owner | Perez Yiselle | $194,413 | |
| Previous Owner | Reimer Kevin | $170,000 | |
| Previous Owner | Reimer Kevin | $19,000 | |
| Previous Owner | Reimer Kevin | $175,000 | |
| Previous Owner | Reimer Kevin | $175,000 | |
| Previous Owner | Reimer Kevin D | $19,000 | |
| Previous Owner | Reimer Kevin D | $9,000 | |
| Previous Owner | Reimer Kevin | $171,475 | |
| Previous Owner | Judkins Jules T | $184,936 |
Property History
| Date | Event | Price | Change | Sq Ft Price |
|---|---|---|---|---|
| 05/27/2016 05/27/16 | Sold | $198,000 | +1.6% | $110 / Sq Ft |
| 03/27/2016 03/27/16 | Pending | -- | -- | -- |
| 03/24/2016 03/24/16 | For Sale | $194,900 | 0.0% | $108 / Sq Ft |
| 02/26/2016 02/26/16 | Pending | -- | -- | -- |
| 02/24/2016 02/24/16 | For Sale | $194,900 | -- | $108 / Sq Ft |
Tax History Compared to Growth
Tax History
| Year | Tax Paid | Tax Assessment Tax Assessment Total Assessment is a certain percentage of the fair market value that is determined by local assessors to be the total taxable value of land and additions on the property. | Land | Improvement |
|---|---|---|---|---|
| 2023 | $5,415 | $80,468 | $8,025 | $72,443 |
| 2022 | $5,122 | $73,420 | $7,322 | $66,098 |
| 2021 | $5,034 | $68,355 | $6,817 | $61,538 |
| 2020 | $4,781 | $63,492 | $6,332 | $57,160 |
| 2019 | $4,655 | $58,827 | $5,867 | $52,960 |
| 2018 | $4,466 | $55,048 | $5,427 | $49,621 |
| 2017 | $3,956 | $46,337 | $4,428 | $41,909 |
| 2016 | $3,341 | $37,753 | $3,796 | $33,957 |
| 2015 | -- | $33,469 | $3,264 | $30,205 |
| 2014 | -- | $30,481 | $3,140 | $27,341 |
| 2013 | -- | $33,416 | $3,095 | $30,321 |
Agents Affiliated with this Home
-
Terri Swiderski

Seller's Agent in 2016
Terri Swiderski
RE/MAX
(630) 913-0652
2 in this area
139 Total Sales
-

Buyer's Agent in 2016
SEAN MORRISSEY
Chicagoland Realty Group
(630) 881-7082
14 Total Sales
Map
Source: Midwest Real Estate Data (MRED)
MLS Number: MRD09147628
APN: 15-36-105-050
- 1009 Symphony Dr Unit 2206
- 1121 Symphony Dr
- 947 Four Seasons Blvd Unit 6266
- 983 Celebration Dr
- 873 Symphony Dr Unit 7144
- 993 Celebration Dr
- 1616 Linden Park Ln Unit 7076
- 1704 Walnut Park Ln Unit 5
- 991 Celebration Dr
- 995 Celebration Dr
- 1716 Simms St Unit 6546
- 761 Serendipity Dr Unit 6196
- 734 Four Seasons Blvd Unit 9098
- 676 Four Seasons Blvd Unit A034
- 714 Four Seasons Blvd Unit A017
- 1767 Shari Ln
- 1632 Victoria Park Cir
- 606 Four Seasons Blvd Unit A082
- 1882 Cattail Cir
- 584 Four Seasons Blvd Unit 9232
- 1625 Plum Tree Ln Unit 2
- 1635 Plum Tree Ln
- 1597 Plum Tree Ln
- 1647 Plum Tree Ln
- 1626 Park Vista Ln
- 1624 Plum Tree Ln
- 1636 Park Vista Ln
- 1016 Symphony Dr
- 1594 Plum Tree Ln Unit 2
- 1634 Plum Tree Ln
- 1004 Symphony Dr Unit 2
- 1651 Plum Tree Ln
- 1010 Symphony Dr
- 992 Symphony Dr
- 1022 Symphony Dr
- 1656 Plum Tree Ln
- 1650 Park Vista Ln
- 986 Symphony Dr
- 1655 Plum Tree Ln
- 1660 Plum Tree Ln
