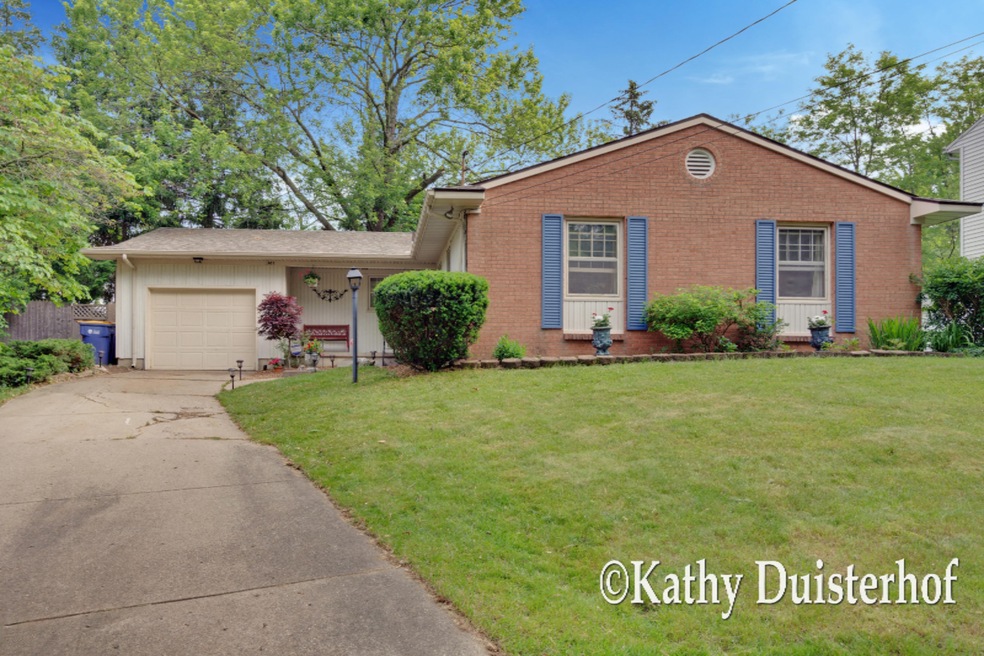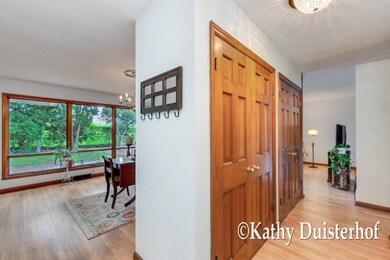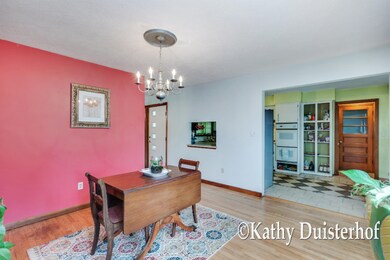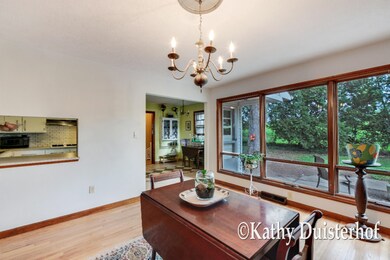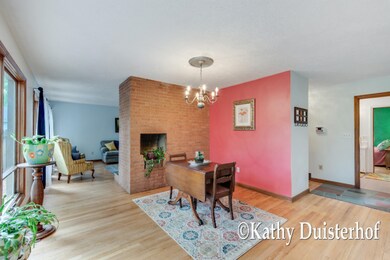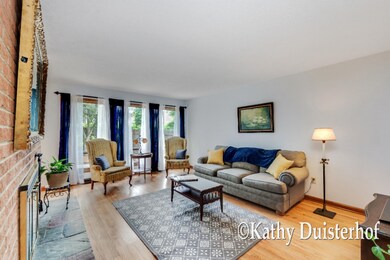
1625 Ridgeview St SE Grand Rapids, MI 49506
Shawnee Park NeighborhoodEstimated Value: $313,000 - $343,000
Highlights
- Family Room with Fireplace
- Cul-De-Sac
- Eat-In Kitchen
- Wood Flooring
- 1 Car Attached Garage
- Bay Window
About This Home
As of August 2019Mid-century modest in a fantastic location on a quiet cul-de-sac in desirable neighborhood. Newly refinished hardwoods, three bedrooms, 1.5 baths, new backsplash and appliances included, including washer and dryer. Wonderful, two sided brick fireplace and mid century style, large living room windows. Spacious basement and attached garage. Open Saturday June 29 from 11-1 and Sunday June 30 from 3-5.
Last Listed By
Green Square Properties LLC License #6501400172 Listed on: 06/19/2019
Home Details
Home Type
- Single Family
Est. Annual Taxes
- $2,089
Year Built
- Built in 1961
Lot Details
- 8,712 Sq Ft Lot
- Lot Dimensions are 77 x 120
- Cul-De-Sac
Parking
- 1 Car Attached Garage
- Garage Door Opener
Home Design
- Brick Exterior Construction
- Composition Roof
- Aluminum Siding
Interior Spaces
- 1,346 Sq Ft Home
- 1-Story Property
- Window Treatments
- Bay Window
- Family Room with Fireplace
- 2 Fireplaces
- Basement Fills Entire Space Under The House
Kitchen
- Eat-In Kitchen
- Built-In Oven
- Cooktop
Flooring
- Wood
- Stone
- Ceramic Tile
Bedrooms and Bathrooms
- 3 Main Level Bedrooms
Laundry
- Laundry on main level
- Dryer
- Washer
Utilities
- Forced Air Heating and Cooling System
- Heating System Uses Natural Gas
- High Speed Internet
- Cable TV Available
Ownership History
Purchase Details
Home Financials for this Owner
Home Financials are based on the most recent Mortgage that was taken out on this home.Purchase Details
Home Financials for this Owner
Home Financials are based on the most recent Mortgage that was taken out on this home.Purchase Details
Purchase Details
Purchase Details
Similar Homes in Grand Rapids, MI
Home Values in the Area
Average Home Value in this Area
Purchase History
| Date | Buyer | Sale Price | Title Company |
|---|---|---|---|
| Rench Keith | $196,000 | None Available | |
| Brown Stephen | $102,900 | Sun | |
| Brown Vanoss R | -- | -- | |
| Vanoss R Douglas | -- | None Available | |
| Brown Stephen Julie Janes | -- | -- | |
| Brown Stephen Julie Janes | -- | -- |
Mortgage History
| Date | Status | Borrower | Loan Amount |
|---|---|---|---|
| Open | Rench Keith | $157,000 | |
| Closed | Rench Keith | $155,000 | |
| Previous Owner | Brown Stephen | $5,165 | |
| Previous Owner | Brown Stephen | $101,035 | |
| Previous Owner | Vanoss R Douglas | $0 |
Property History
| Date | Event | Price | Change | Sq Ft Price |
|---|---|---|---|---|
| 08/12/2019 08/12/19 | Sold | $195,000 | -9.3% | $145 / Sq Ft |
| 07/04/2019 07/04/19 | Pending | -- | -- | -- |
| 06/19/2019 06/19/19 | For Sale | $214,900 | -- | $160 / Sq Ft |
Tax History Compared to Growth
Tax History
| Year | Tax Paid | Tax Assessment Tax Assessment Total Assessment is a certain percentage of the fair market value that is determined by local assessors to be the total taxable value of land and additions on the property. | Land | Improvement |
|---|---|---|---|---|
| 2024 | $3,167 | $143,100 | $0 | $0 |
| 2023 | $3,214 | $121,600 | $0 | $0 |
| 2022 | $3,051 | $111,000 | $0 | $0 |
| 2021 | $2,983 | $98,600 | $0 | $0 |
| 2020 | $2,852 | $86,500 | $0 | $0 |
| 2019 | $2,163 | $84,600 | $0 | $0 |
| 2018 | $2,089 | $80,000 | $0 | $0 |
| 2017 | $2,034 | $70,500 | $0 | $0 |
| 2016 | $2,058 | $63,400 | $0 | $0 |
| 2015 | $1,914 | $63,400 | $0 | $0 |
| 2013 | -- | $56,300 | $0 | $0 |
Agents Affiliated with this Home
-
Katherine Duisterhof
K
Seller's Agent in 2019
Katherine Duisterhof
Green Square Properties LLC
(616) 262-5254
50 Total Sales
-
Scott West

Seller Co-Listing Agent in 2019
Scott West
Green Square Properties LLC
(616) 550-4016
286 Total Sales
-

Buyer's Agent in 2019
Wayne Stapley
Wayne Stapley
(616) 826-0274
11 Total Sales
Map
Source: Southwestern Michigan Association of REALTORS®
MLS Number: 19027934
APN: 41-18-09-151-001
- 2300 Sylvan Ave SE
- 2301 Rosewood Ave SE
- 2233 Cambridge Dr SE
- 1649 Burton St SE
- 1500 Burton St SE
- 1302 Griswold St SE
- 2423 Cranden Dr SE
- 2463 Abbington Dr SE
- 2460 Village Dr SE Unit 67
- 1712 Griggs St SE
- 2464 Abbington Dr SE Unit 171
- 2523 Abbington Dr SE Unit 94
- 1358 Johnston St SE
- 1917 Cornelius Ave SE
- 2508 Village Dr SE Unit 102
- 1150 Griswold St SE
- 2569 Abbington Dr SE Unit 126
- 1129 Hoyt St SE
- 1744 Plymouth Ave SE
- 1719 Margaret Ave SE
- 1625 Ridgeview St SE
- 1633 Ridgeview St SE
- 1611 Ridgeview St SE
- 1637 Ridgeview St SE
- 2215 Sylvan Ave SE
- 1641 Ridgeview St SE
- 1634 Ridgeview St SE
- 2224 Sylvan Ave SE
- 1645 Ridgeview St SE
- 2225 Sylvan Ave SE
- 1640 Ridgeview St SE
- 2228 Sylvan Ave SE
- 1653 Ridgeview St SE
- 2231 Sylvan Ave SE
- 1646 Ridgeview St SE
- 2234 Sylvan Ave SE
- 1663 Ridgeview St SE
- 2235 Sylvan Ave SE
- 1641 Rose Pkwy SE
- 2236 Sylvan Ave SE
