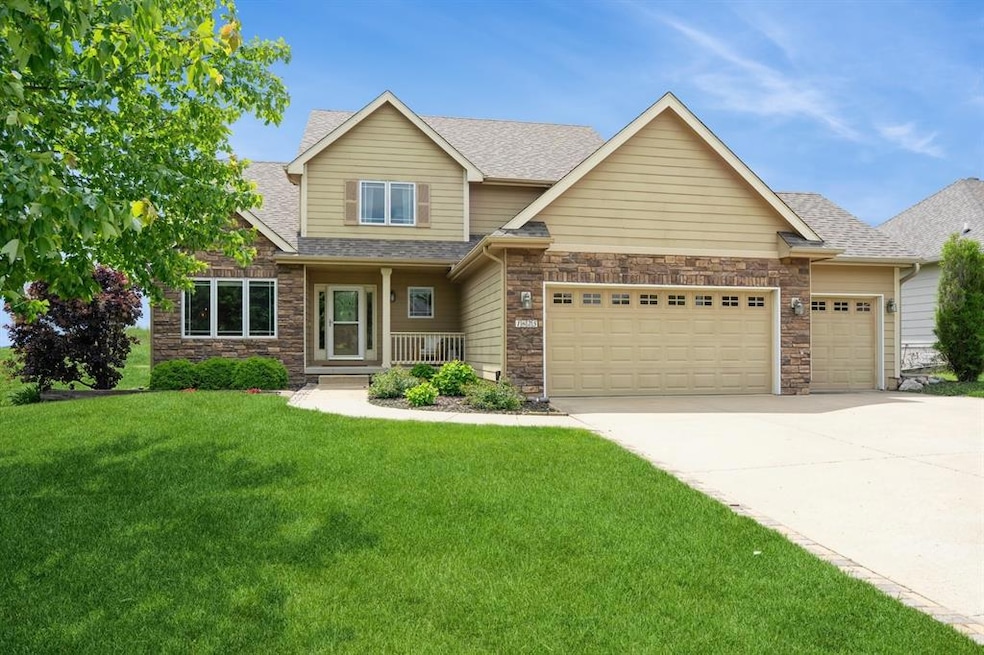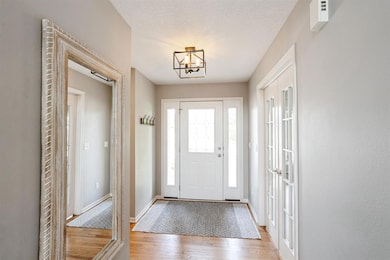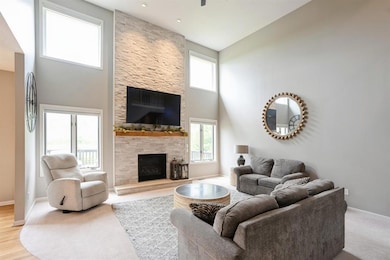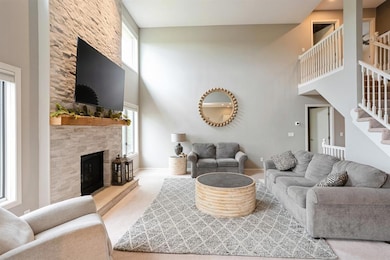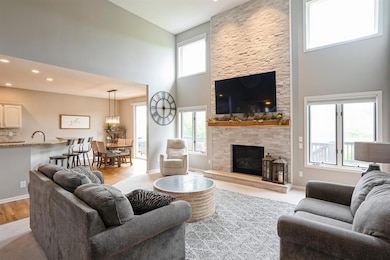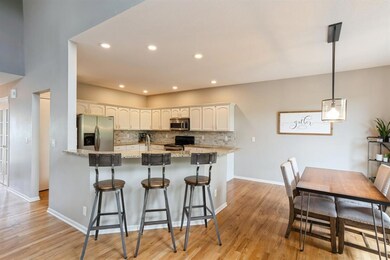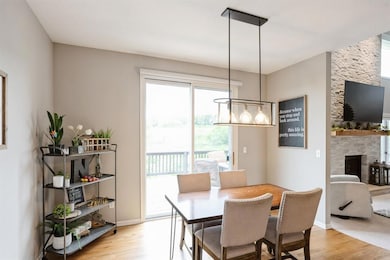1625 S 50th Place West Des Moines, IA 50265
Estimated payment $3,351/month
Highlights
- Deck
- Wood Flooring
- Covered Patio or Porch
- Jordan Creek Elementary School Rated A-
- No HOA
- 4-minute walk to Quail Cove Park
About This Home
City convenience with lake-style living! This beautifully maintained 1.5 story home in a prime West Des Moines location backs to a peaceful, stocked pond—no backyard neighbors! The main floor features a spacious, updated primary suite (2020) with a large walk-in closet, custom built-ins, private water closet, & convenient main-level laundry. French doors lead to a bright home office, & soaring ceilings with walls of windows fill the home with natural light. Enjoy an open-concept layout with a freshly updated kitchen & living space, plus a second-floor layout ideal for family or guests—one bedroom with private 3⁄4 bath & two additional bedrooms with a shared bath. Step outside to an oversized deck with a built-in gas line—perfect for grilling while watching deer & wildlife by the water. The walkout lower level feels anything but basement-like with two massive daylight windows & slider doors. It boasts a wide-open entertaining space with a wet bar, projector & surround sound, & a flex room ideal for a gym or hobby area. The patio is wired for a hot tub for even more relaxation potential. Additional highlights: SunSetter awning, buried downspouts, water softener, & tons of storage. Recent updates include: New roof (2025), All new light fixtures & ceiling fans (2023), All faucets replaced (2024), New blinds throughout, including motorized options. Move-in ready with style, space, & serene water views—all in the heart of WDM! All information obtained from seller & public records.
Home Details
Home Type
- Single Family
Est. Annual Taxes
- $8,244
Year Built
- Built in 2005
Home Design
- Asphalt Shingled Roof
- Cement Board or Planked
Interior Spaces
- 2,170 Sq Ft Home
- 1.5-Story Property
- Wet Bar
- Formal Dining Room
- Finished Basement
- Walk-Out Basement
- Laundry on main level
Kitchen
- Eat-In Kitchen
- Stove
- Microwave
- Dishwasher
Flooring
- Wood
- Carpet
Bedrooms and Bathrooms
Parking
- 3 Car Attached Garage
- Driveway
Outdoor Features
- Deck
- Covered Patio or Porch
Additional Features
- 0.27 Acre Lot
- Forced Air Heating and Cooling System
Community Details
- No Home Owners Association
Listing and Financial Details
- Assessor Parcel Number 32003913111000
Map
Home Values in the Area
Average Home Value in this Area
Tax History
| Year | Tax Paid | Tax Assessment Tax Assessment Total Assessment is a certain percentage of the fair market value that is determined by local assessors to be the total taxable value of land and additions on the property. | Land | Improvement |
|---|---|---|---|---|
| 2024 | $7,890 | $508,200 | $143,000 | $365,200 |
| 2023 | $7,858 | $508,200 | $143,000 | $365,200 |
| 2022 | $7,764 | $415,800 | $120,800 | $295,000 |
| 2021 | $7,722 | $415,800 | $120,800 | $295,000 |
| 2020 | $7,600 | $393,600 | $114,200 | $279,400 |
| 2019 | $7,364 | $393,600 | $114,200 | $279,400 |
| 2018 | $8,848 | $368,000 | $105,000 | $263,000 |
| 2017 | $7,990 | $439,600 | $105,000 | $334,600 |
| 2016 | $7,812 | $386,500 | $84,800 | $301,700 |
| 2015 | $7,812 | $386,500 | $84,800 | $301,700 |
| 2014 | $7,076 | $357,800 | $77,100 | $280,700 |
Property History
| Date | Event | Price | Change | Sq Ft Price |
|---|---|---|---|---|
| 09/09/2025 09/09/25 | Price Changed | $500,000 | -2.0% | $230 / Sq Ft |
| 08/13/2025 08/13/25 | Price Changed | $510,000 | -1.9% | $235 / Sq Ft |
| 07/28/2025 07/28/25 | Price Changed | $520,000 | -1.9% | $240 / Sq Ft |
| 07/10/2025 07/10/25 | Price Changed | $530,000 | -1.9% | $244 / Sq Ft |
| 07/01/2025 07/01/25 | Price Changed | $540,000 | -1.8% | $249 / Sq Ft |
| 05/29/2025 05/29/25 | For Sale | $550,000 | +47.1% | $253 / Sq Ft |
| 09/15/2017 09/15/17 | Sold | $374,000 | -5.3% | $172 / Sq Ft |
| 09/15/2017 09/15/17 | Pending | -- | -- | -- |
| 06/09/2017 06/09/17 | For Sale | $395,000 | -- | $182 / Sq Ft |
Purchase History
| Date | Type | Sale Price | Title Company |
|---|---|---|---|
| Deed | $374,000 | -- | |
| Warranty Deed | $319,500 | -- | |
| Warranty Deed | -- | -- |
Mortgage History
| Date | Status | Loan Amount | Loan Type |
|---|---|---|---|
| Open | $299,200 | New Conventional | |
| Previous Owner | $130,000 | Credit Line Revolving | |
| Previous Owner | $200,000 | New Conventional | |
| Previous Owner | $229,525 | Fannie Mae Freddie Mac |
Source: Des Moines Area Association of REALTORS®
MLS Number: 719083
APN: 320-03913111000
- 1602 S 50th Place
- 5060 Baty Ct
- 5028 Oakwood Ln
- 1683 S 49th St
- 4651 Oakwood Ln
- 1615 S 43rd St
- 1863 Glen Oaks Dr
- 4833 Timberline Dr
- 1145 S 52nd St Unit 1502
- 1116 S 50th Place
- 1259 Glen Oaks Dr
- 1214 Glen Oaks Dr
- 1104 S 51st St
- 1117 S 52nd St Unit 1707
- 4205 Quail Ct
- 5100 Grand Ave
- 1069 Glen Oaks Dr
- 1101 S 45th Ct
- 5535 Glen Oaks Point
- 1051 Glen Oaks Dr
- 640 S 50th St
- 5465 Mills Civic Pkwy
- 495 S 51st St Unit 65
- 5382 Flint Dr
- 5388 Flint Dr
- 509 S Soapstone Way
- 549 S Soapstone Way
- 545 S Soapstone Way
- 5101 Hawthorne Dr
- 1747 S Telluride St
- 565 Market St
- 565 Market St Unit 310
- 565 Market St Unit 308
- 565 Market St Unit 306
- 565 Market St Unit 305
- 565 Market St Unit 304
- 565 Market St Unit 210
- 565 Market St Unit 208
- 565 Market St Unit 206
- 565 Market St Unit 205
