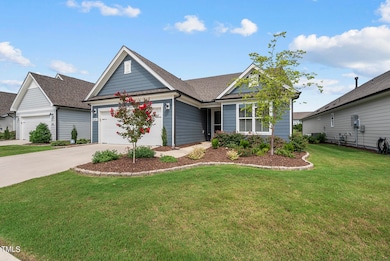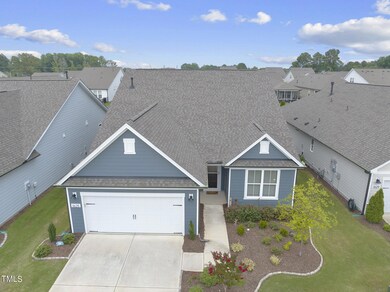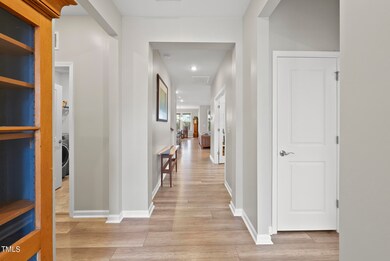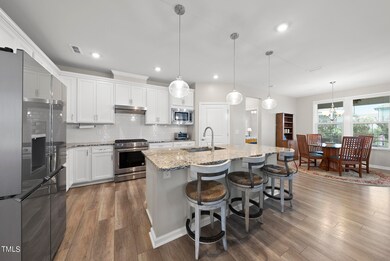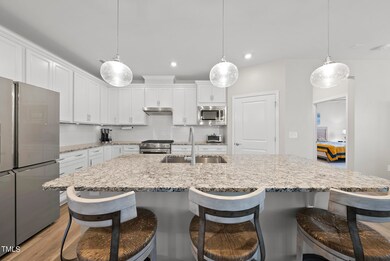
1625 Silver Spotted Way Fuquay-Varina, NC 27526
Highlights
- Fitness Center
- Senior Community
- Community Lake
- Indoor Pool
- Open Floorplan
- Clubhouse
About This Home
As of August 2024Come see this beautiful 3-bedroom, 3-bath home in the highly desirable Del Webb Community - Carolina Gardens. This Mystique Model Home is certainly one of the larger square footage homes in the community and priced under the current assessed tax value! As you approach the home, you'll notice the custom flower bed pavers and upgraded landscape design. When you enter the home, you'll immediately notice the LVP flooring throughout most of the downstairs living area. Enjoy the versatility of a flex room just off the foyer that can serve as an extra bedroom, study or office. Enter the bright open living space that uniquely combines the kitchen, cafe, and gathering room to allow superior functionality and a welcoming atmosphere. Enjoy special features in your move-in ready home like the Touchless Kitchen faucet and ceiling fans throughout. The Mystique home design has ample space in the owner's suite featuring a large bath and walk-in closet. Not to mention, a secondary bedroom on the main level that is ideal for hosting guests, having its own full bath. Enjoy spending time outside in your upgraded/oversized screened patio oasis. Enjoy lounging in the fenced landscaped backyard. You'll have two separate patios to choose from in your new home! Use one for cooking out and the other to just relax on your outdoor furniture. The large garage was upgraded to include a 4' extension which provides more space for cars, storage, or workshop. With the majority of the living space,1840sqft, on the first floor, the home also boasts a large second floor space consisting of 912sqft. This space has a large bonus room, 3rd bedroom, and full bath that can be used for guests and family, craft room, or a great retreat for the grandkids to use.
This Del Webb Active Adult Community has an array of amenities, clubs, and activities to choose from.The Amenities Center boasts a large heated indoor pool overlooking the lake, an outdoor pool, sizable gym, pickleball, tennis, bocci, walking trails, and gathering area with kitchen. The monthly HOA fee includes all landscaping and lawn care, Spectrum High Speed Internet & Cable, and total access to all neighborhood amenities!
Home Details
Home Type
- Single Family
Est. Annual Taxes
- $4,396
Year Built
- Built in 2021
Lot Details
- 6,970 Sq Ft Lot
- Interior Lot
- Level Lot
- Garden
- Back Yard Fenced
HOA Fees
- $233 Monthly HOA Fees
Parking
- 2 Car Attached Garage
- Lighted Parking
- Garage Door Opener
- Private Driveway
- 2 Open Parking Spaces
Home Design
- Transitional Architecture
- Traditional Architecture
- Slab Foundation
- Blown-In Insulation
- Batts Insulation
- Architectural Shingle Roof
- Cement Siding
- HardiePlank Type
Interior Spaces
- 2,719 Sq Ft Home
- 2-Story Property
- Open Floorplan
- Wired For Data
- Smooth Ceilings
- High Ceiling
- Ceiling Fan
- Recessed Lighting
- Double Pane Windows
- Insulated Windows
- Blinds
- Aluminum Window Frames
- French Doors
- Entrance Foyer
- Family Room
- Combination Dining and Living Room
- Home Office
- Bonus Room
- Screened Porch
- Storage
- Neighborhood Views
- Storm Doors
Kitchen
- Eat-In Kitchen
- Electric Oven
- Self-Cleaning Oven
- Gas Cooktop
- Range Hood
- Microwave
- Plumbed For Ice Maker
- Dishwasher
- Stainless Steel Appliances
- Kitchen Island
- Quartz Countertops
- Disposal
Flooring
- Carpet
- Tile
- Luxury Vinyl Tile
Bedrooms and Bathrooms
- 3 Bedrooms
- Primary Bedroom on Main
- Walk-In Closet
- 3 Full Bathrooms
- Double Vanity
- Separate Shower in Primary Bathroom
- Walk-in Shower
Laundry
- Laundry Room
- Laundry on main level
Attic
- Scuttle Attic Hole
- Unfinished Attic
Schools
- Wake County Schools Elementary And Middle School
- Wake County Schools High School
Utilities
- Cooling System Powered By Gas
- ENERGY STAR Qualified Air Conditioning
- Zoned Heating and Cooling
- Heating System Uses Natural Gas
- Underground Utilities
- Natural Gas Connected
- Gas Water Heater
- High Speed Internet
- Cable TV Available
Additional Features
- Indoor Pool
- Grass Field
Listing and Financial Details
- Assessor Parcel Number 0665.02-58-7615.000
Community Details
Overview
- Senior Community
- Association fees include cable TV, internet, ground maintenance, storm water maintenance
- Associa Carolinas Association, Phone Number (919) 588-3112
- Built by Pulte
- Carolina Gardens By Del Webb Subdivision, Mystique Floorplan
- Carolina Gardens By Del Webb Community
- Maintained Community
- Community Lake
Amenities
- Community Barbecue Grill
- Clubhouse
- Meeting Room
Recreation
- Tennis Courts
- Outdoor Game Court
- Recreation Facilities
- Fitness Center
- Community Pool
- Community Spa
- Dog Park
- Jogging Path
Security
- Resident Manager or Management On Site
Ownership History
Purchase Details
Home Financials for this Owner
Home Financials are based on the most recent Mortgage that was taken out on this home.Purchase Details
Home Financials for this Owner
Home Financials are based on the most recent Mortgage that was taken out on this home.Map
Similar Homes in the area
Home Values in the Area
Average Home Value in this Area
Purchase History
| Date | Type | Sale Price | Title Company |
|---|---|---|---|
| Warranty Deed | $658,000 | None Listed On Document | |
| Special Warranty Deed | $435,000 | None Available |
Mortgage History
| Date | Status | Loan Amount | Loan Type |
|---|---|---|---|
| Previous Owner | $347,200 | New Conventional |
Property History
| Date | Event | Price | Change | Sq Ft Price |
|---|---|---|---|---|
| 08/19/2024 08/19/24 | Sold | $658,000 | -0.7% | $242 / Sq Ft |
| 07/19/2024 07/19/24 | Pending | -- | -- | -- |
| 07/17/2024 07/17/24 | For Sale | $662,500 | -- | $244 / Sq Ft |
Tax History
| Year | Tax Paid | Tax Assessment Tax Assessment Total Assessment is a certain percentage of the fair market value that is determined by local assessors to be the total taxable value of land and additions on the property. | Land | Improvement |
|---|---|---|---|---|
| 2024 | $6,035 | $690,171 | $100,000 | $590,171 |
| 2023 | $4,396 | $393,547 | $60,000 | $333,547 |
| 2022 | $4,131 | $393,547 | $60,000 | $333,547 |
| 2021 | $597 | $60,000 | $60,000 | $0 |
Source: Doorify MLS
MLS Number: 10041704
APN: 0665.02-58-7615-000
- 1113 Cryptic Wood Ave
- 1614 Garden Park Cir
- 1610 Garden Park Cir
- 1622 Garden Park Cir
- 1606 Garden Park Cir
- 1626 Garden Park Cir
- 1630 Garden Park Cir
- 1609 Garden Park Cir
- 1605 Garden Park Cir
- 1601 Garden Park Cir
- 7800 Twin Pines Way
- 1304 Essex Skipper Way
- 1727 Pinecliff Ct
- 2404 Del Webb Gardens Dr
- 1808 Angelonia Way
- 2321 Calluna Ct
- 2330 Del Webb Gardens Dr
- 1829 Hydrangea Way
- 1312 Anthony Wood Ct
- 1724 Red Elm Lane Homesite 76

