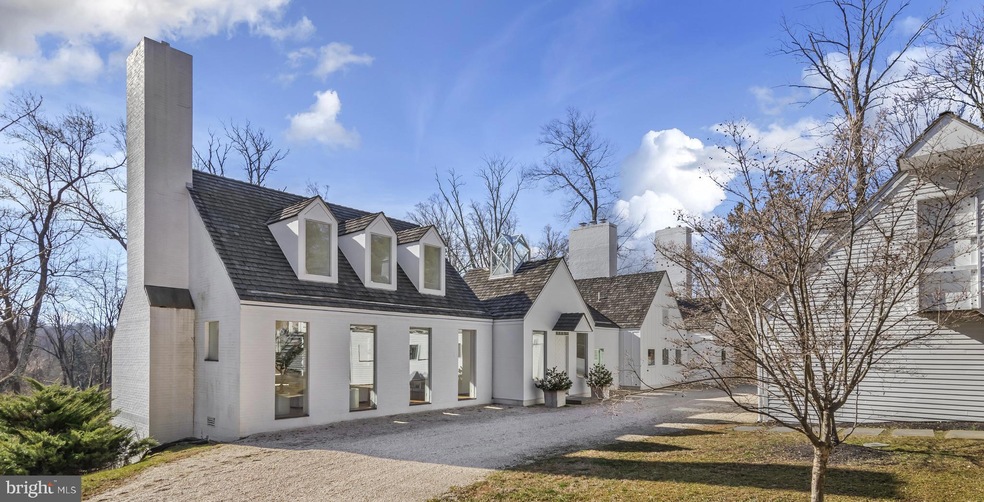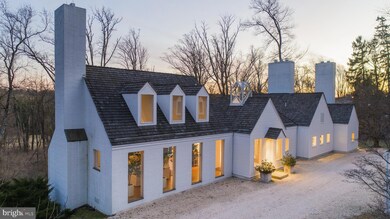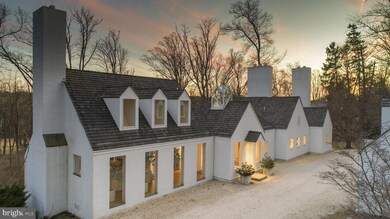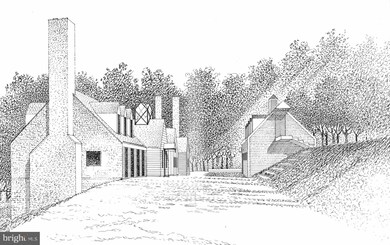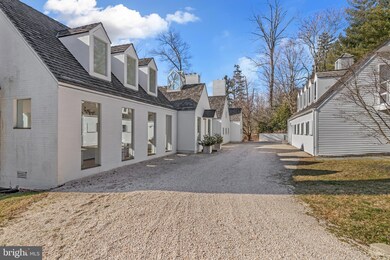
1625 Stocton Rd Jenkintown, PA 19046
Jenkintown NeighborhoodEstimated Value: $1,413,000 - $1,597,548
Highlights
- 4 Acre Lot
- Curved or Spiral Staircase
- Wood Flooring
- Rydal East School Rated A
- Contemporary Architecture
- 5 Fireplaces
About This Home
As of September 2020Welcome to "A Village of One's Own", a modern masterpiece by Hugh Newell Jacobsen. Jacobsen is relatively unknown around Philadelphia, but his body of work is vast, and global. His clients have included Meryl Streep, James Gardner & Jacqueline Kennedy Onassis. He has been described as "one of the world's 50 top Architects" by Architectural Digest. Here in Meadowbrook, Mr. Jacobsen was tasked with creating a modern home on a sloping hillside in 1988. Nearly invisible from the road, however the moment you turn down the drive, there is a sense of calm discovery. Three massive chimneys reach for the sky and the entire structure is covered in cedar shingles on the roof. There is a crispness and symmetry to the varying buildings from the 6-dormered Federal-style living room to the glass, pyramidal sky tower that was inspired by an 18th Century lantern house over the entry foyer. Ornamentation is eliminated, with box gutters hiding the downspouts and it is completely void of any fenestration. The forms themselves are the decoration, and it is simply brilliant! From the entry courtyard, the home appears small & simple. The site, afforded the architect with the ability to design a reverse plan where the public living spaces occupy the main level. This first floor is high like a treehouse with views out to the canopy of trees that fill the rear yard. The private living quarters occupy the full lower-level with complete connection to the grounds through a series of symmetrical sliding glass doors from every room to the flagstone walkway across the entire rear of the house. With Southern exposure, the way the sunlight plays across the rear of the home is wonderful. No matter what Mother Nature delivers on any given day, from sun, to snow to rain, the experience & connection to the outdoors is magical. The home is grand without being grandiose. There is a quiet elegance that offers multiple experiences. One enters into the 2nd of the pavilions. The bluestone floored foyer is bathed in light from the glass sky tower above and two large windows facing the rear patio & grounds. Centered in the foyer is the powder room with a 16' ceiling that has a mural painted by Hugh Newell Jacobsen himself! It's a whimsical interpretation of Michelangelo's Creation of Adam! The 20' vaulted living room to the left of the foyer is the first of many surprises. A series of 6 dormers cut through the soaring ceiling while 8 symmetrical 8' tall floor-to-ceiling windows ground the living room to the outdoors. Centered on the gable wall is the first of five wood burning fireplaces with a hidden wood box tucked to the right & a square window off-centered to the left. Another ingenious design of Jacobsen's is the placement of interior window shutters to control the flow of light. The third pavilion provides another signature Jacobsen element, the 25' tall library walls & circular staircase to the private quarters below. This section also houses a massive roof light on the Southern slope of the pavilion. The 4th pavilion houses the dining room & kitchen. Similar to the living room, yet juxtaposed with the gable walls facing the rear & front yards, soaring ceilings in the dining room and large windows provide the perfect backdrop to enjoy the changing seasons with family & friends over great meals. The 2nd wood burning fireplace is centered on one side wall with hidden storage closets. The kitchen is the definition of efficiency, with cabinetry on all four walls and a large central island. Double ovens, a SubZero side-by-side fridge and a series of square windows overlooking the entry court provide the perfect vista to see guests as they arrive. The 5th and smallest of the pavilions houses the mudroom & breakfast room with the 3rd wood burning fireplace. The Owner's suite occupies the entire space under pavilions 4 & 5 and is a refuge of simple, classic forms. It has a dedicated home office, large en-suite bath, a walk through closet and the remaining 2 fireplaces.
Home Details
Home Type
- Single Family
Est. Annual Taxes
- $22,258
Year Built
- Built in 1988
Lot Details
- 4 Acre Lot
- Lot Dimensions are 200.00 x 0.00
Parking
- 4 Car Detached Garage
- 4 Open Parking Spaces
- Side Facing Garage
- Garage Door Opener
Home Design
- Contemporary Architecture
- Wood Roof
- Masonry
Interior Spaces
- Property has 2 Levels
- Wet Bar
- Curved or Spiral Staircase
- Built-In Features
- Bar
- Skylights
- 5 Fireplaces
- Wood Burning Fireplace
- Entrance Foyer
- Living Room
- Breakfast Room
- Dining Room
- Den
- Library
- Wood Flooring
- Finished Basement
- Basement Fills Entire Space Under The House
Kitchen
- Built-In Double Oven
- Built-In Range
- Down Draft Cooktop
- Built-In Microwave
- Dishwasher
- Trash Compactor
Bedrooms and Bathrooms
- 4 Bedrooms
- En-Suite Primary Bedroom
- Walk-in Shower
Laundry
- Laundry on lower level
- Dryer
- Washer
Utilities
- Forced Air Zoned Heating and Cooling System
- Electric Water Heater
- On Site Septic
Community Details
- No Home Owners Association
- Pennock Woods Subdivision
Listing and Financial Details
- Tax Lot 036
- Assessor Parcel Number 30-00-63748-347
Ownership History
Purchase Details
Home Financials for this Owner
Home Financials are based on the most recent Mortgage that was taken out on this home.Purchase Details
Purchase Details
Similar Homes in Jenkintown, PA
Home Values in the Area
Average Home Value in this Area
Purchase History
| Date | Buyer | Sale Price | Title Company |
|---|---|---|---|
| Dykstra Samuel | $1,250,000 | None Available | |
| Fernandez Damian J | $1,120,000 | Trident Land Transfer Co | |
| Jacobs Stephen R | $173,000 | -- |
Mortgage History
| Date | Status | Borrower | Loan Amount |
|---|---|---|---|
| Open | Dykstra Samuel | $525,000 | |
| Previous Owner | Jacobs Stephen R | $100,000 | |
| Previous Owner | Jacobs Suzanne C | $680,000 | |
| Previous Owner | Jacobs Stephen R | $950,000 | |
| Previous Owner | Jacobs Stephen R | $750,000 | |
| Previous Owner | Jacobs Stephen R | $750,000 | |
| Closed | Fernandez Damian J | -- |
Property History
| Date | Event | Price | Change | Sq Ft Price |
|---|---|---|---|---|
| 09/30/2020 09/30/20 | Sold | $1,250,000 | -3.5% | $177 / Sq Ft |
| 08/18/2020 08/18/20 | Pending | -- | -- | -- |
| 03/23/2020 03/23/20 | For Sale | $1,295,000 | +3.6% | $184 / Sq Ft |
| 03/23/2020 03/23/20 | Off Market | $1,250,000 | -- | -- |
| 03/04/2020 03/04/20 | For Sale | $1,295,000 | -- | $184 / Sq Ft |
Tax History Compared to Growth
Tax History
| Year | Tax Paid | Tax Assessment Tax Assessment Total Assessment is a certain percentage of the fair market value that is determined by local assessors to be the total taxable value of land and additions on the property. | Land | Improvement |
|---|---|---|---|---|
| 2024 | $25,471 | $550,000 | $373,070 | $176,930 |
| 2023 | $24,409 | $550,000 | $373,070 | $176,930 |
| 2022 | $23,625 | $550,000 | $373,070 | $176,930 |
| 2021 | $22,354 | $550,000 | $373,070 | $176,930 |
| 2020 | $22,034 | $550,000 | $373,070 | $176,930 |
| 2019 | $22,034 | $550,000 | $373,070 | $176,930 |
| 2018 | $22,035 | $550,000 | $373,070 | $176,930 |
| 2017 | $21,385 | $550,000 | $373,070 | $176,930 |
| 2016 | $21,171 | $550,000 | $373,070 | $176,930 |
| 2015 | $20,526 | $550,000 | $373,070 | $176,930 |
| 2014 | $19,901 | $550,000 | $373,070 | $176,930 |
Agents Affiliated with this Home
-
Scott Laughlin

Seller's Agent in 2020
Scott Laughlin
BHHS Fox & Roach
(215) 275-1685
6 in this area
94 Total Sales
-
Karen Langsfeld

Buyer's Agent in 2020
Karen Langsfeld
BHHS Fox & Roach
(215) 495-2914
15 in this area
81 Total Sales
Map
Source: Bright MLS
MLS Number: PAMC639942
APN: 30-00-63748-347
- 1425 Lindsay Ln
- 1536 Warner Rd
- 1061 Laurel Hill Ln
- 1680 Huntingdon Pike Unit 224
- 1680 Huntingdon Pike Unit 318
- 1311 Meadowbrook Ct
- 1363 Glenbrook Rd
- 1521 Old Welsh Rd
- 1182 Wrack Rd
- 1255 Mill Rd
- 833 Dale Rd
- 2141 Paper Mill Rd
- 2314 Valley Rd
- 1515 Cherry Ln
- 1576 Cloverly Ln
- 1717 Woodland Rd
- 633 Harpers Ln
- 628 Harpers Ln
- 1221 Huntingdon Pike
- 528 Carson Terrace
- 1625 Stocton Rd
- 1640 Stocton Rd
- 1608 Stocton Rd
- 1655 Stocton Rd
- 1590 Stocton Rd
- 1671 Stocton Rd
- 1676 Stocton Rd
- 1567 Stocton Rd
- 1576 Stocton Rd
- 1040 Herkness Dr
- 1636 Valley Rd
- 1166 Herkness Dr
- 1026 Herkness Dr
- 1562 Stocton Rd
- 1696 Stocton Rd
- 1691 Stocton Rd
- 1543 Stocton Rd
- 1068 Herkness Dr
- 1088 Herkness Dr
