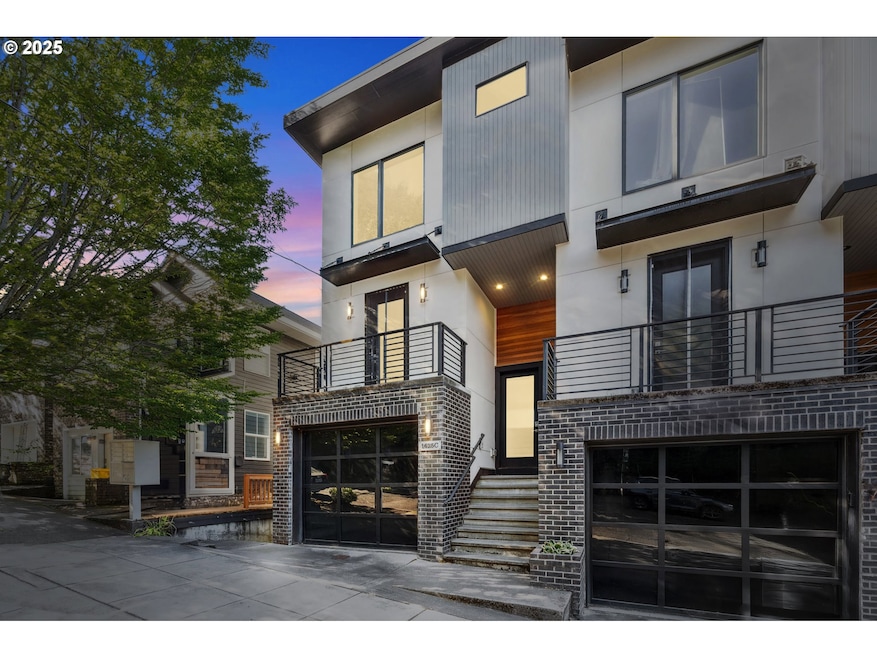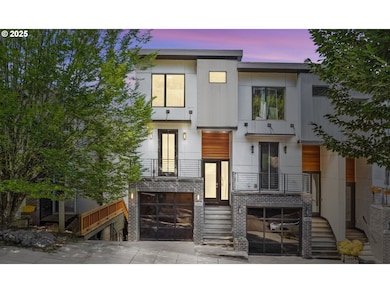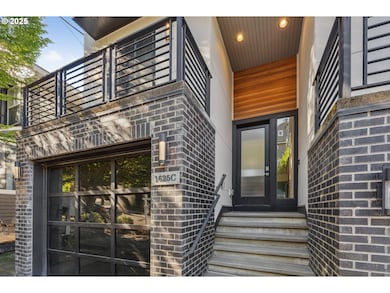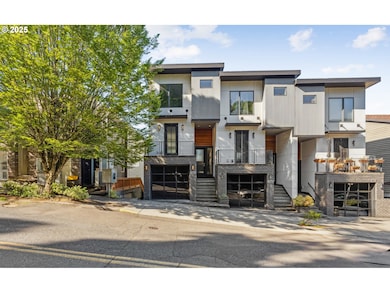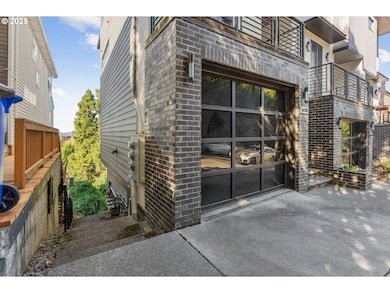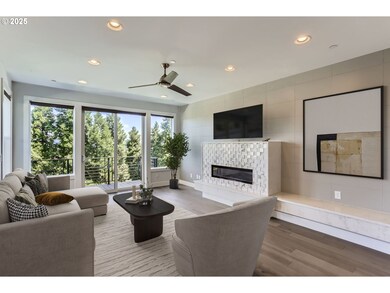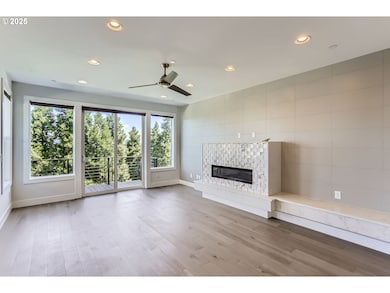1625 SW Montgomery St Unit C Portland, OR 97201
Southwest Hills NeighborhoodEstimated payment $5,634/month
Highlights
- City View
- Deck
- Marble Countertops
- Ainsworth Elementary School Rated A-
- Contemporary Architecture
- Stainless Steel Appliances
About This Home
Modern design meets elevated city living in this architecturally distinct end-unit townhome, thoughtfully crafted to take full advantage of panoramic views of the Portland skyline and nearby mountains. Abundant natural light pours through oversized windows, highlighting the home’s refined finishes and attention to detail.The open-concept main level features warm hardwood flooring and a designer kitchen outfitted with premium stainless steel appliances, custom cabinetry, and extensive built-in storage—perfect for both hosting and daily life. Statement staircases connect each level, leading to two generous primary suites upstairs, each complete with its own spa-like bathroom and curated, high-end finishes.Outdoor living spaces include a serene rear deck for quiet evenings and a front balcony ideal for enjoying sunrises or city lights. The lower level adds even more flexibility with a private guest suite offering a third bedroom, full bathroom, kitchenette, and its own entrance—making it ideal for multigenerational living, guests, or use as a potential ADU or short-term rental.Other highlights include an attached garage, and plentiful storage throughout. Located just minutes from downtown, OHSU, major freeways, and Portland’s vibrant cultural districts, this home places you in the heart of it all—where lifestyle, convenience, and design come together.
Townhouse Details
Home Type
- Townhome
Est. Annual Taxes
- $11,869
Year Built
- Built in 2018
HOA Fees
- $350 Monthly HOA Fees
Parking
- 1 Car Attached Garage
- Tandem Parking
- Driveway
- On-Street Parking
Property Views
- City
- Mountain
Home Design
- Contemporary Architecture
- Brick Exterior Construction
- Cement Siding
Interior Spaces
- 2,425 Sq Ft Home
- 4-Story Property
- Central Vacuum
- Ceiling Fan
- Gas Fireplace
- Double Pane Windows
- Vinyl Clad Windows
- Family Room
- Living Room
- Dining Room
- Tile Flooring
Kitchen
- Free-Standing Gas Range
- Range Hood
- Microwave
- Dishwasher
- Stainless Steel Appliances
- Marble Countertops
Bedrooms and Bathrooms
- 4 Bedrooms
- In-Law or Guest Suite
Laundry
- Laundry Room
- Washer and Dryer
Basement
- Exterior Basement Entry
- Natural lighting in basement
Outdoor Features
- Deck
- Patio
Additional Homes
- Accessory Dwelling Unit (ADU)
Schools
- Ainsworth Elementary School
- West Sylvan Middle School
- Lincoln High School
Utilities
- Central Air
- Heating System Uses Gas
- Mini Split Heat Pump
- Electric Water Heater
Community Details
- 3 Units
- Montgomery Townhome Condo Association, Phone Number (503) 764-4407
Listing and Financial Details
- Assessor Parcel Number R692835
Map
Home Values in the Area
Average Home Value in this Area
Property History
| Date | Event | Price | List to Sale | Price per Sq Ft | Prior Sale |
|---|---|---|---|---|---|
| 10/07/2025 10/07/25 | Price Changed | $815,000 | -5.8% | $336 / Sq Ft | |
| 07/25/2025 07/25/25 | Price Changed | $865,000 | -3.9% | $357 / Sq Ft | |
| 07/08/2025 07/08/25 | For Sale | $899,900 | +14.6% | $371 / Sq Ft | |
| 11/27/2019 11/27/19 | Sold | $785,000 | -1.8% | $324 / Sq Ft | View Prior Sale |
| 10/03/2019 10/03/19 | Pending | -- | -- | -- | |
| 08/28/2019 08/28/19 | Price Changed | $799,000 | -2.0% | $329 / Sq Ft | |
| 06/30/2019 06/30/19 | Price Changed | $815,000 | -3.0% | $336 / Sq Ft | |
| 05/21/2019 05/21/19 | Price Changed | $839,900 | -4.0% | $346 / Sq Ft | |
| 04/12/2019 04/12/19 | Price Changed | $874,900 | -10.3% | $361 / Sq Ft | |
| 10/26/2018 10/26/18 | For Sale | $975,000 | -- | $402 / Sq Ft |
Source: Regional Multiple Listing Service (RMLS)
MLS Number: 786159408
- 1616 SW Montgomery St
- 1815 SW 16th Ave Unit 402
- 1551 SW Upper Hall St
- 1557 SW Upper Hall St
- 1558 SW Upper Hall St
- 1910 SW 18th Ave Unit 34
- 1515 SW Upper Hall St
- 0 Levy Code 001 Unit 318996685
- 0 Levy Code 001 Unit 765573183
- 1535 SW Clay St Unit 306
- 1535 SW Clay St Unit 134
- 1636 SW Vista Ave
- 1441 SW Clay St Unit 102
- 1825 SW Vista Ave
- 1960 SW 16th Ave
- 1540 SW Vista Ave Unit 2000
- 1475 SW 20th Ave
- 1320 SW Hall St Unit 202
- 1320 SW Hall St Unit 103
- 1234 SW 18th Ave Unit 501
- 1630 SW Clay St
- 1604 SW Clay St
- 1425 SW Clay St
- 1701 SW Columbia St
- 1450 SW Jefferson St
- 2004 SW Jefferson St
- 1212 SW Clay St
- 1240 SW Columbia St
- 1177 SW Market St
- 1500 SW 12th Ave
- 1115 SW Market St
- 1110 SW Clay St
- 1500 SW 11th Ave Unit Benson Tower #805
- 1221 SW 11th Ave
- 1417 SW 10th Ave
- 1030-1030 SW Jefferson St
- 1717 SW Park Ave
- 2020 SW Salmon St
- 1725 SW Salmon St
- 2031 SW 10th Ave
