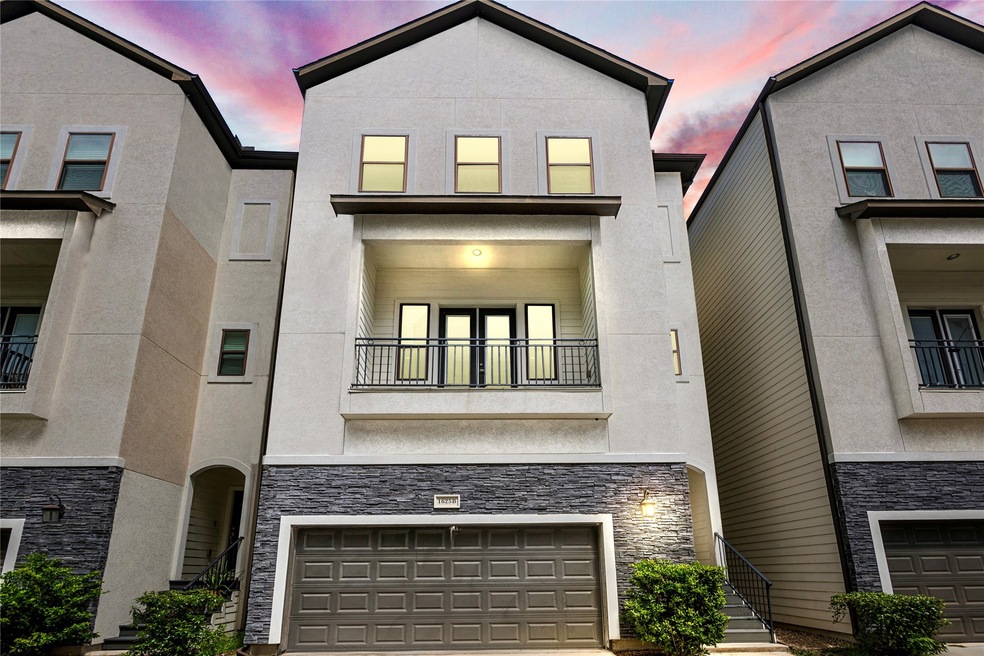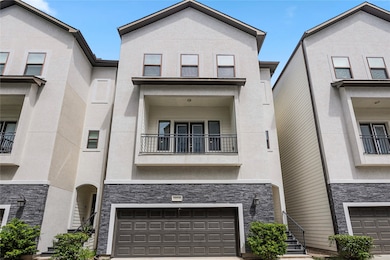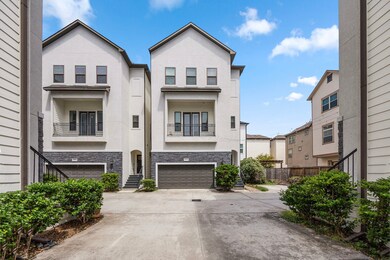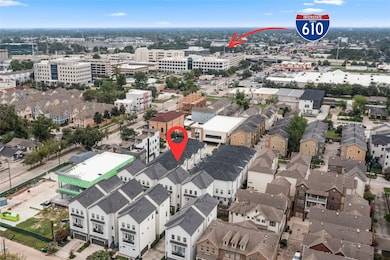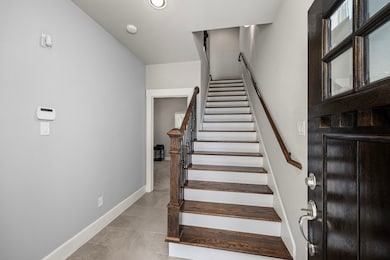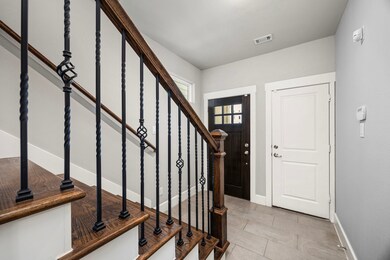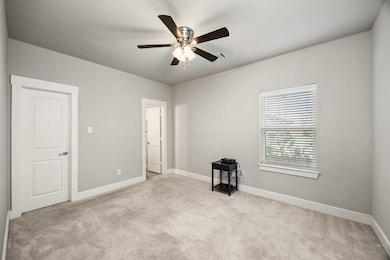
1625 W 23rd St Unit B Houston, TX 77008
Greater Heights NeighborhoodEstimated payment $2,956/month
Highlights
- Traditional Architecture
- Wood Flooring
- Family Room Off Kitchen
- Sinclair Elementary School Rated A-
- High Ceiling
- 4-minute walk to Little Thicket Park
About This Home
Welcome to 1625 W 23rd St. B, a stunning freestanding home in Shady Acres, blending urban charm with modern convenience. This light-filled 3-bedroom, 3.5-bathroom home features handsome hardwood floors, and an open-layout. The 1st-floor guest suite features its own full bathroom. The expansive second floor includes a beautiful kitchen perfect for entertaining, offering lots of counter-space, cabinets, SS Appliances and Kitchen Island. Step out on your private balcony for relaxing evenings. The third-floor primary suite is a luxurious retreat with a spa-like bathroom, plus an additional guest suite/office with its own ensuite full bathroom. The home includes a washer, dryer, and refrigerator, ample guest parking and proximity to fabulous restaurants. Minutes to the Heights Hike & Bike Trail. Fresh paint, Steps to bars, restaurants and Wag'n world doggy day care, no HOA, never flooded. Hospital Grid provides reliable power restoration! NO maintenance yard! Make an appointment TODAY!
Home Details
Home Type
- Single Family
Est. Annual Taxes
- $7,455
Year Built
- Built in 2015
Lot Details
- 1,479 Sq Ft Lot
Parking
- 2 Car Attached Garage
Home Design
- Traditional Architecture
- Slab Foundation
- Composition Roof
- Wood Siding
- Cement Siding
- Stone Siding
- Radiant Barrier
- Stucco
Interior Spaces
- 1,996 Sq Ft Home
- 3-Story Property
- High Ceiling
- Ceiling Fan
- Insulated Doors
- Family Room Off Kitchen
- Living Room
- Open Floorplan
- Utility Room
- Attic Fan
- Prewired Security
Kitchen
- Electric Oven
- Gas Cooktop
- Microwave
- Dishwasher
- Kitchen Island
- Disposal
Flooring
- Wood
- Carpet
- Tile
Bedrooms and Bathrooms
- 3 Bedrooms
- Double Vanity
- Soaking Tub
- Bathtub with Shower
- Separate Shower
Laundry
- Dryer
- Washer
Eco-Friendly Details
- ENERGY STAR Qualified Appliances
- Energy-Efficient Windows with Low Emissivity
- Energy-Efficient HVAC
- Energy-Efficient Insulation
- Energy-Efficient Doors
- Energy-Efficient Thermostat
- Ventilation
Schools
- Sinclair Elementary School
- Hamilton Middle School
- Waltrip High School
Utilities
- Central Heating and Cooling System
- Heating System Uses Gas
- Programmable Thermostat
Community Details
- Cathree Villas Subdivision
Map
Home Values in the Area
Average Home Value in this Area
Tax History
| Year | Tax Paid | Tax Assessment Tax Assessment Total Assessment is a certain percentage of the fair market value that is determined by local assessors to be the total taxable value of land and additions on the property. | Land | Improvement |
|---|---|---|---|---|
| 2023 | $5,956 | $370,000 | $81,345 | $288,655 |
| 2022 | $7,826 | $381,634 | $66,555 | $315,079 |
| 2021 | $7,530 | $323,101 | $66,555 | $256,546 |
| 2020 | $8,816 | $364,069 | $93,843 | $270,226 |
| 2019 | $7,981 | $315,407 | $93,843 | $221,564 |
| 2018 | $6,115 | $315,407 | $93,843 | $221,564 |
| 2017 | $7,975 | $315,407 | $93,843 | $221,564 |
| 2016 | $9,631 | $380,884 | $93,843 | $287,041 |
| 2015 | $2,144 | $83,416 | $83,416 | $0 |
| 2014 | $2,144 | $83,416 | $83,416 | $0 |
Property History
| Date | Event | Price | Change | Sq Ft Price |
|---|---|---|---|---|
| 04/25/2025 04/25/25 | Pending | -- | -- | -- |
| 04/10/2025 04/10/25 | Price Changed | $439,990 | -2.2% | $220 / Sq Ft |
| 03/05/2025 03/05/25 | For Sale | $449,990 | -- | $225 / Sq Ft |
Deed History
| Date | Type | Sale Price | Title Company |
|---|---|---|---|
| Vendors Lien | -- | Alamo Title Company |
Mortgage History
| Date | Status | Loan Amount | Loan Type |
|---|---|---|---|
| Open | $361,000 | New Conventional |
Similar Homes in Houston, TX
Source: Houston Association of REALTORS®
MLS Number: 82248240
APN: 1349010010003
- 1624 W 24th St Unit B
- 1613 W 23rd St
- 1615 W 24th St Unit B
- 1611 W 22nd St Unit C
- 1544 W 23rd St
- 1717 W 23rd St Unit C
- 1717 W 23rd St Unit D
- 1717 W 23rd St Unit G
- 1717 W 23rd St Unit B
- 1726 W 23rd St
- 1737 W 24th St
- 1513 W 24th St
- 1740 W 25th St
- 2304 Couch St
- 1427 W 23rd St Unit C
- 1418 W 24th St
- 1427 W 22nd St
- 1415 W 24th St Unit E
- 1506 W 21st St
- 2520 Ohsfeldt St
