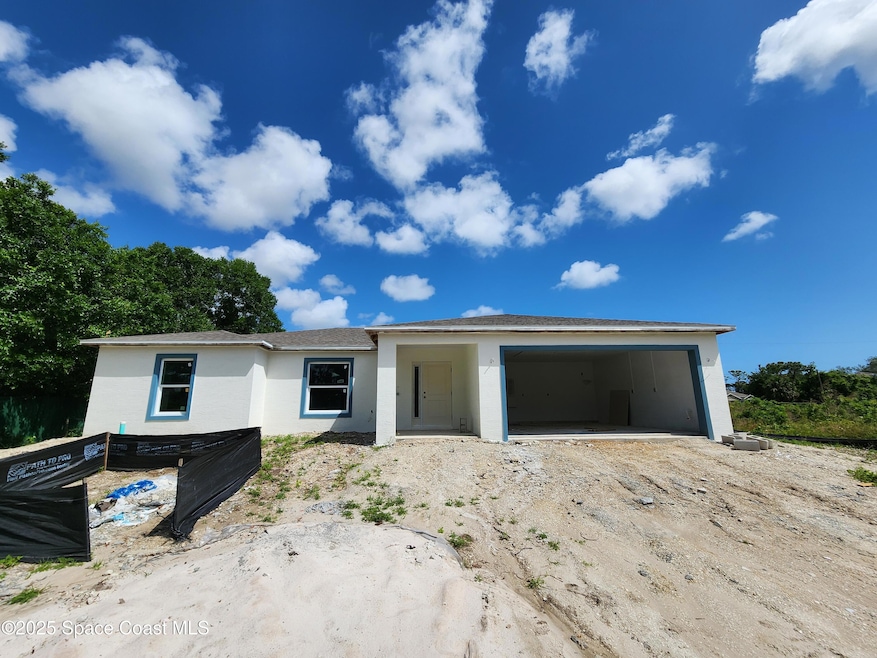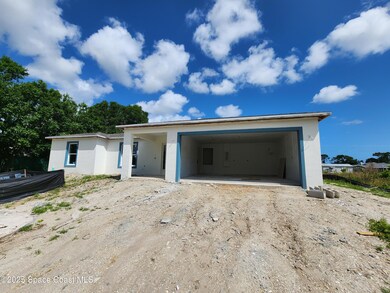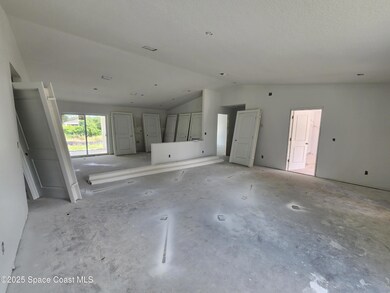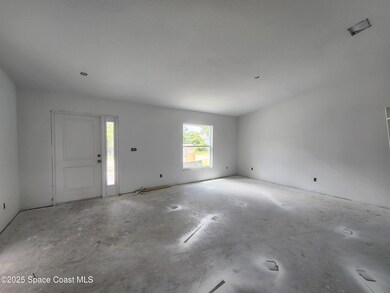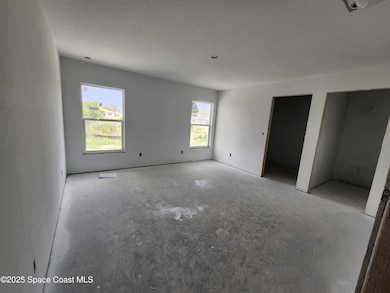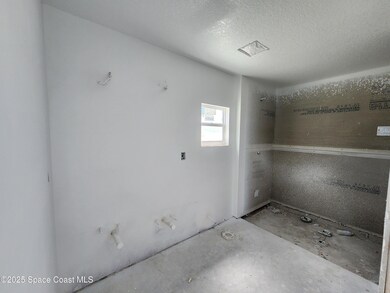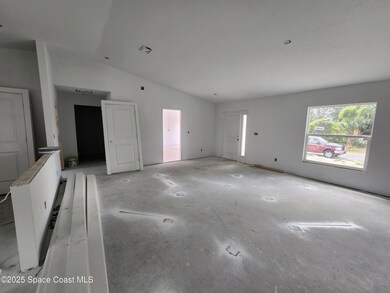1625 Waneta St SE Palm Bay, FL 32909
Estimated payment $1,787/month
Highlights
- Under Construction
- Covered Patio or Porch
- Walk-In Closet
- No HOA
- High Impact Windows
- Laundry Room
About This Home
Now offering a $5,000 closing credit! Welcome to 1625 Waneta St SE, Palm Bay, FL 32909!
This stunning custom home will offer an open concept design with premium finishes, including sleek tile flooring and elegant quartz countertops. The spacious layout is perfect for both relaxing and entertaining. Enjoy the convenience of a dedicated laundry room and unwind on your private trussed back porch. Located in a peaceful neighborhood, you're just 15 minutes from the river and 25 minutes from the beach. Embrace luxury and comfort in this beautiful residence—schedule your viewing today!
*Last pictures are example pictures. tile color ,quartz color, and light fixture colors could vary.
Estimated completion date of home is 07/25
Home Details
Home Type
- Single Family
Est. Annual Taxes
- $529
Year Built
- Built in 2024 | Under Construction
Lot Details
- 10,454 Sq Ft Lot
- East Facing Home
- Cleared Lot
Parking
- 2 Car Garage
- Garage Door Opener
Home Design
- Shingle Roof
- Concrete Siding
- Block Exterior
- Asphalt
- Stucco
Interior Spaces
- 1,631 Sq Ft Home
- 1-Story Property
- Ceiling Fan
- Tile Flooring
- High Impact Windows
Kitchen
- Electric Range
- Microwave
- Dishwasher
Bedrooms and Bathrooms
- 3 Bedrooms
- Split Bedroom Floorplan
- Walk-In Closet
- 2 Full Bathrooms
Laundry
- Laundry Room
- Washer and Electric Dryer Hookup
Outdoor Features
- Covered Patio or Porch
Schools
- Columbia Elementary School
- Stone Middle School
- Bayside High School
Utilities
- Central Heating and Cooling System
- Well
- Electric Water Heater
- Septic Tank
- Cable TV Available
Community Details
- No Home Owners Association
- Port Malabar Unit 18 Subdivision
Map
Home Values in the Area
Average Home Value in this Area
Tax History
| Year | Tax Paid | Tax Assessment Tax Assessment Total Assessment is a certain percentage of the fair market value that is determined by local assessors to be the total taxable value of land and additions on the property. | Land | Improvement |
|---|---|---|---|---|
| 2025 | $529 | $31,000 | -- | -- |
| 2024 | $487 | $28,000 | -- | -- |
| 2023 | $487 | $25,000 | $25,000 | $0 |
| 2022 | $265 | $22,000 | $0 | $0 |
| 2021 | $190 | $8,500 | $8,500 | $0 |
| 2020 | $173 | $7,500 | $7,500 | $0 |
| 2019 | $190 | $6,600 | $6,600 | $0 |
| 2018 | $177 | $5,600 | $5,600 | $0 |
| 2017 | $177 | $1,300 | $0 | $0 |
| 2016 | $114 | $5,000 | $5,000 | $0 |
| 2015 | $104 | $4,200 | $4,200 | $0 |
| 2014 | $97 | $3,700 | $3,700 | $0 |
Property History
| Date | Event | Price | Change | Sq Ft Price |
|---|---|---|---|---|
| 07/25/2025 07/25/25 | Price Changed | $330,000 | -1.5% | $202 / Sq Ft |
| 03/21/2025 03/21/25 | Price Changed | $334,990 | -1.5% | $205 / Sq Ft |
| 09/11/2024 09/11/24 | For Sale | $340,000 | -- | $208 / Sq Ft |
Purchase History
| Date | Type | Sale Price | Title Company |
|---|---|---|---|
| Quit Claim Deed | $30,000 | None Listed On Document | |
| Quit Claim Deed | $30,000 | None Listed On Document | |
| Warranty Deed | $60,000 | Minot Title Services | |
| Quit Claim Deed | -- | None Available | |
| Warranty Deed | $34,000 | Peninsula Title Services Llc | |
| Warranty Deed | $22,000 | Peninsula Title Services Llc |
Source: Space Coast MLS (Space Coast Association of REALTORS®)
MLS Number: 1024534
APN: 29-37-16-GR-00926.0-0014.00
- 1631 Palatka Rd SE Unit 16
- 1641 Waltz St SE
- 1591 Palatka Rd SE
- 1665 Wyoming Dr SE
- 1638 Painter St SE
- 1606 Painter St SE
- 1689 Colorado St SE
- 1491 Towton St SE
- 1658 Colorado St SE
- 1625 Westcott St SE
- 1588 Paley Cir SE
- 0 SE San Filippo Dr Unit MFRNS1082125
- 1379 Palau St SE
- 1485 Toy St SE
- 1661 Wainwright St SE
- 1441 Paramount Ave SE
- 1386 Toy St SE
- 1501 Toy St SE
- 1470 Toy St SE
- 1412 Valerius St SE
- 1617 Tibbets St SE
- 1666 Uniontown St SE
- 1640 Paragon Rd SE
- 1650 Wyoming Dr SE
- 1623 Painter St SE
- 1640 Yahner St SE
- 1680 Travis St SE
- 1550 Mackay Ave SE
- 1411 Transcoro St SE
- 1395 Transcoro St SE
- 1306 Mariner Ave SE
- 1265 Sykes Rd SE
- 1286 Sandusky St SE
- 1541 San Filippo Dr SE
- 690 San Filippo Dr SE
- 2110 Whiteside Ave SE
- 1291 Vandalia Ave SE
- 1370 Van Dyke Ave SE
- 1061 Wabash Rd SE
- 571 San Filippo Dr SE
