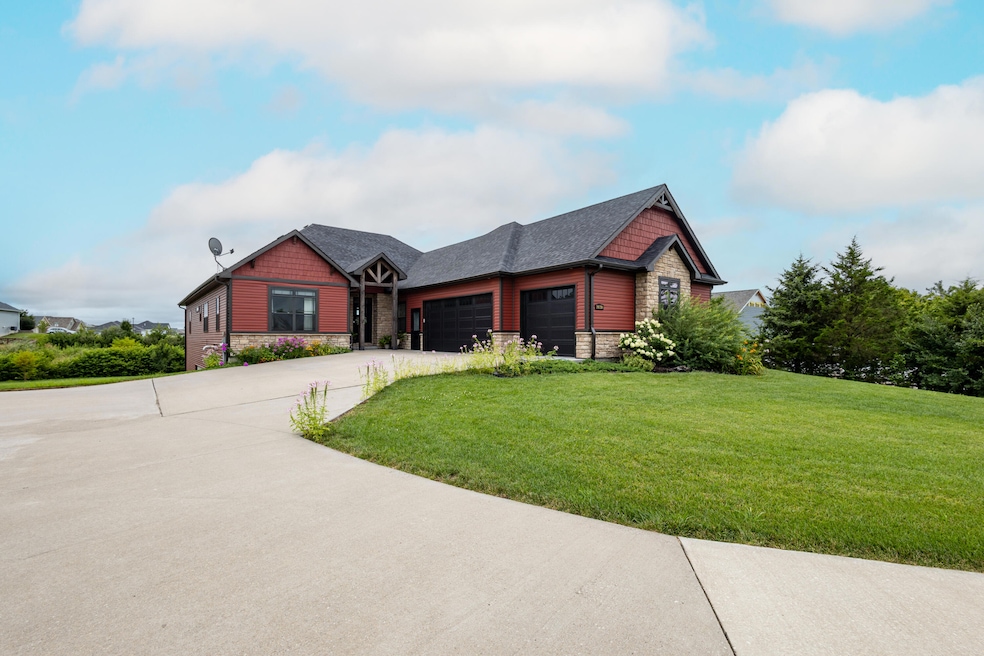16250 Old Highway 63 S Ashland, MO 65010
Estimated payment $2,960/month
Highlights
- 1 Acre Lot
- Ranch Style House
- No HOA
- Screened Deck
- Granite Countertops
- Screened Porch
About This Home
Spacious and thoughtfully designed, this newer walkout-ranch home in Ashland offers almost 2,300 finished square feet with an additional 800+ partially finished in the walk-out basement—giving you flexibility for future expansion or creative space. Set on more than an acre, the property offers room to roam with privacy and potential.
Inside, you'll find 4 bedrooms and 2 baths, an open, flowing layout that strikes the perfect balance between family comfort and entertaining ease. The main living area is filled with natural light and connects seamlessly to the kitchen and dining areas, while the walk-out lower level is ideal for an art studio, game room, or additional living space.
Whether you're hosting guests, raising a family, or pursuing your craft, this home checks all the boxes
Home Details
Home Type
- Single Family
Est. Annual Taxes
- $4,541
Year Built
- Built in 2019
Lot Details
- 1 Acre Lot
- West Facing Home
- Back Yard Fenced
- Lot Has A Rolling Slope
- Sprinkler System
- Cleared Lot
- Zoning described as R-S Single Family Residential
Parking
- 3 Car Attached Garage
- Garage Door Opener
- Driveway
Home Design
- Ranch Style House
- Traditional Architecture
- Concrete Foundation
- Poured Concrete
- Architectural Shingle Roof
- Vinyl Construction Material
Interior Spaces
- 2,292 Sq Ft Home
- Wired For Data
- Gas Fireplace
- Vinyl Clad Windows
- Combination Dining and Living Room
- Screened Porch
- Vinyl Flooring
Kitchen
- Gas Range
- Dishwasher
- Kitchen Island
- Granite Countertops
- Built-In or Custom Kitchen Cabinets
- Utility Sink
Bedrooms and Bathrooms
- 4 Bedrooms
- Walk-In Closet
- Bathroom Rough-In
- Bathroom on Main Level
- 2 Full Bathrooms
- Shower Only
Laundry
- Laundry on main level
- Washer and Dryer Hookup
Unfinished Basement
- Walk-Out Basement
- Interior Basement Entry
- Crawl Space
Home Security
- Smart Thermostat
- Fire and Smoke Detector
Accessible Home Design
- Handicap Modified
- Accessible Approach with Ramp
Outdoor Features
- Balcony
- Screened Deck
Schools
- Ashland Elementary School
- Soboco Middle School
- Soboco High School
Utilities
- Forced Air Heating and Cooling System
- Heating System Uses Natural Gas
- Programmable Thermostat
- Septic Tank
- Cable TV Available
Community Details
- No Home Owners Association
- Ashland Subdivision
Listing and Financial Details
- Assessor Parcel Number 2450400010420201
Map
Home Values in the Area
Average Home Value in this Area
Tax History
| Year | Tax Paid | Tax Assessment Tax Assessment Total Assessment is a certain percentage of the fair market value that is determined by local assessors to be the total taxable value of land and additions on the property. | Land | Improvement |
|---|---|---|---|---|
| 2025 | $4,541 | $73,416 | $5,700 | $67,716 |
| 2024 | $4,541 | $64,125 | $5,700 | $58,425 |
| 2023 | $4,538 | $64,125 | $5,700 | $58,425 |
| 2022 | $4,577 | $64,125 | $5,700 | $58,425 |
| 2021 | $4,567 | $64,125 | $5,700 | $58,425 |
| 2020 | $1,711 | $4,275 | $4,275 | $0 |
Property History
| Date | Event | Price | Change | Sq Ft Price |
|---|---|---|---|---|
| 08/09/2025 08/09/25 | Pending | -- | -- | -- |
| 08/01/2025 08/01/25 | For Sale | $489,000 | -- | $213 / Sq Ft |
Purchase History
| Date | Type | Sale Price | Title Company |
|---|---|---|---|
| Special Warranty Deed | -- | None Listed On Document | |
| Warranty Deed | -- | Boone Central Title Company |
Mortgage History
| Date | Status | Loan Amount | Loan Type |
|---|---|---|---|
| Previous Owner | $200,000 | New Conventional | |
| Previous Owner | $320,000 | Future Advance Clause Open End Mortgage | |
| Previous Owner | $140,000 | New Conventional |
Source: Columbia Board of REALTORS®
MLS Number: 428908
APN: 24-504-00-01-042-02
- 16115 Kingfisher Dr
- 16155 Kingfisher Dr
- 16300 Old Highway 63 S
- 5535 Charlotte Dr
- 5555 Kingfisher Dr
- 5580 Charlotte Dr
- 975 Eagle Point Dr
- 400 Eagle Lake Dr
- 16110 Blue Heron Dr
- 5760 Kingfisher Dr
- The Augusta - Slab Plan at South Wind
- The Forest - Slab Foundation Plan at South Wind
- The Palmetto - Slab Plan at South Wind
- The Geneva - Walkout Foundation Plan at South Wind
- The Weston - Walkout Plan at South Wind - Parkside Series
- The Weston - Slab Plan at South Wind - Parkside Series
- The Serengeti - Slab Foundation Plan at South Wind
- The Sheldon - Walkout Plan at South Wind - Parkside Series
- The Sheldon - Slab Plan at South Wind - Parkside Series
- The Indigo - Slab Plan at South Wind







