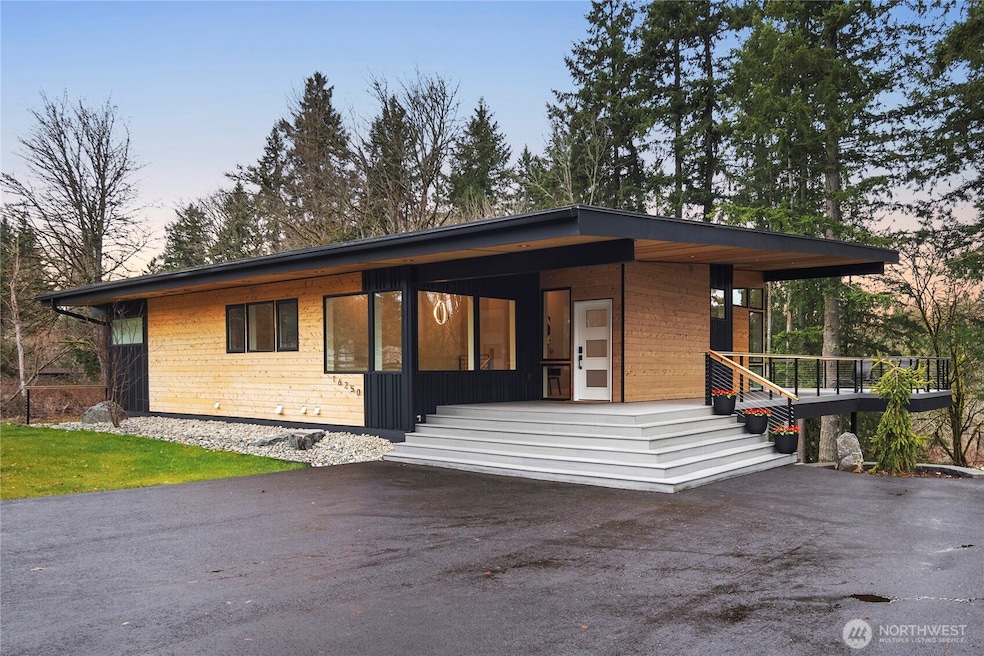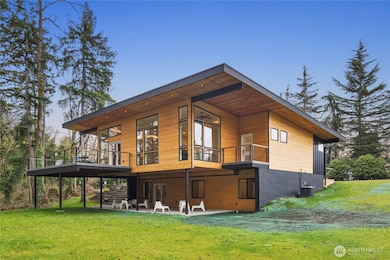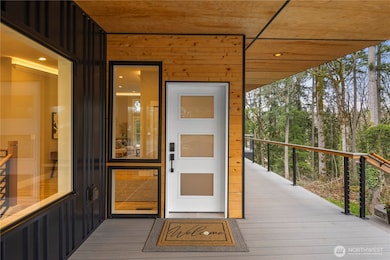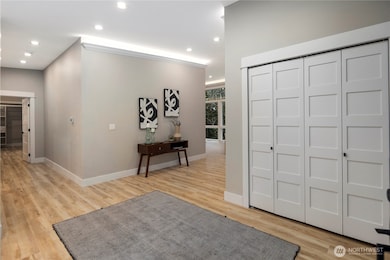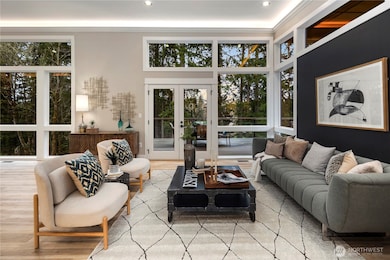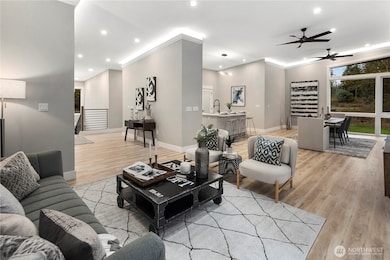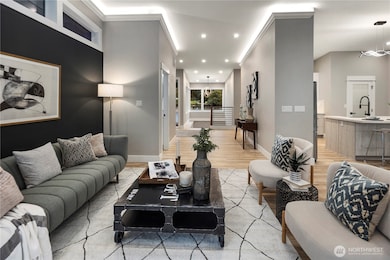
$1,200,000
- 3 Beds
- 3 Baths
- 2,690 Sq Ft
- 34407 166th Way SE
- Auburn, WA
The equestrian country escape you've been dreaming of awaits. Step into this 3bed/2.75bath home nestled on 8+ usable acres across 2 tax parcels. Designed to embrace its tranquil surroundings, the home's natural light, open layout, vaulted ceilings, & skylights, invite the outdoors in. The lower level features a private entrance, full bath, & wet bar—perfect for multigenerational living. Outside,
Jessica Clark Better Properties UP/Fircrest
