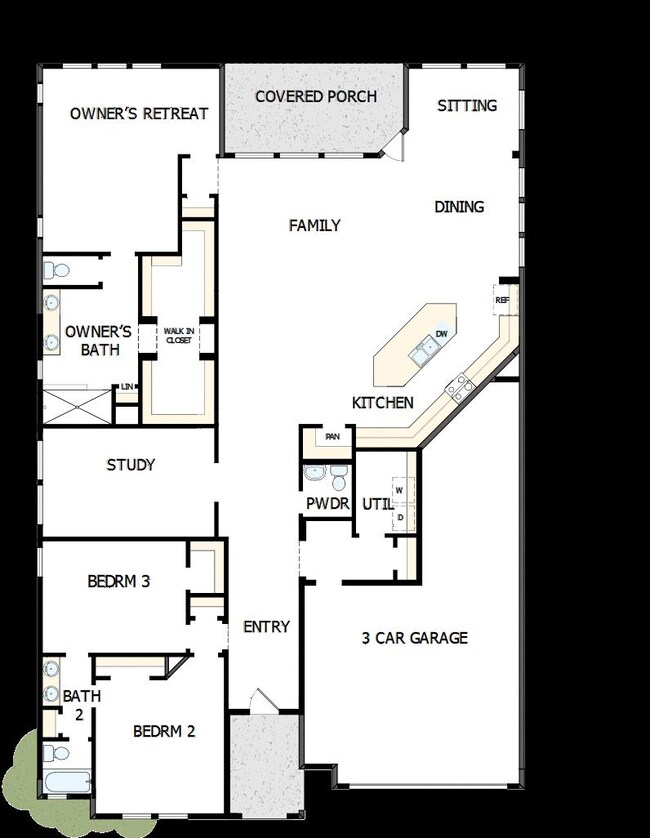
16251 Blue Mistflower Ln Hockley, TX 77447
Estimated payment $3,528/month
Highlights
- New Construction
- Community Pool
- Community Playground
- Community Lake
- Community Center
- Park
About This Home
Don’t miss this limited opportunity to own a home on a spacious 60' homesite in The Grand Prairie, Hockley’s highly sought-after master-planned community. The Getty floor plan by David Weekley Homes offers a seamless blend of comfort, style, and versatility—backing to a serene nature reserve with no rear neighbors for added privacy and peaceful views.
Inside, sunny gathering spaces and quiet, well-placed bedrooms contribute to a layout that feels both expansive and intimate. The open-concept design connects the family room, dining area, and sitting space to the heart of the home: a gourmet kitchen featuring generous prep areas, abundant storage, and a large island that’s ideal for everything from everyday breakfasts to holiday celebrations.
The Owner’s Retreat offers a true escape with its spacious design, spa-inspired en suite bath with a Super Shower, and a double-sided walk-in closet built for both convenience and style. Two oversized secondary bedrooms are connected by a Jack-and-Jill bath, offering comfort and space for growing needs or guests.
A private study adds flexibility to the home, whether you’re working from home, starting a personal fitness area, or creating your own cozy lounge. A powder bath is also thoughtfully placed for guest use.
Step outside to enjoy your covered back patio, where views of the untouched natural surroundings create the perfect space to relax and unwind.
Call or chat with the David Weekley Homes at
Home Details
Home Type
- Single Family
Parking
- 3 Car Garage
Home Design
- New Construction
- Quick Move-In Home
- Getty Plan
Interior Spaces
- 2,786 Sq Ft Home
- 1-Story Property
- Basement
Bedrooms and Bathrooms
- 3 Bedrooms
Community Details
Overview
- Built by David Weekley Homes
- The Grand Prairie 50’ Subdivision
- Community Lake
- Greenbelt
Amenities
- Community Center
Recreation
- Community Playground
- Community Pool
- Park
Sales Office
- 16511 Verbena Glen Drive
- Hockley, TX 77447
- 713-370-9579
- Builder Spec Website
Map
Similar Homes in Hockley, TX
Home Values in the Area
Average Home Value in this Area
Property History
| Date | Event | Price | Change | Sq Ft Price |
|---|---|---|---|---|
| 07/15/2025 07/15/25 | Price Changed | $539,925 | -1.2% | $194 / Sq Ft |
| 07/14/2025 07/14/25 | For Sale | $546,708 | -- | $196 / Sq Ft |
- 27130 Butterfly Mint Ln
- 27106 Texas Bluebonnet Trail
- 27231 Texas Bluebonnet Trail
- 27114 Texas Bluebonnet Trail
- 27127 Texas Bluebonnet Trail
- 27135 Texas Bluebonnet Trail
- 16334 Verbena Glen Dr
- 16307 Verbena Glen Dr
- 16238 Summer Aster Trail
- 16255 Blue Mistflower Ln
- 16211 Blue Mistflower Ln
- 16507 Verbena Glen Dr
- 27126 Butterfly Mint Ln
- 28611 Bluebonnet Grotto Dr
- 28623 Bluebonnet Grotto Dr
- 29006 Grazing Plains Ln
- 28927 Rustic Windmill Way
- 28715 Great Saddle Trail
- 28610 Bluebonnet Grotto Dr
- 28627 Bluebonnet Grotto Dr
- 16523 Mesquite Field Dr
- 29051 Pearl Barley Way
- 29030 Rolling Tundra Way
- 16701 Warren Ranch Rd
- 27809 Betka Rd
- 16535 Mesquite Field Dr
- 21927 Valentines Vine Dr
- 28818 Texas Sparrow Ln
- 28922 Rustic Windmill Way
- 28815 Texas Sparrow Ln
- 28930 Rustic Windmill Way
- 29003 Rustic Windmill Way
- 28727 Texas Plains Dr
- 16618 Golden Harvest Dr
- 28735 Texas Plains Dr
- 28763 Texas Plains Dr
- 28743 Texas Plains Dr
- 28731 Texas Plains Dr
- 28759 Texas Plains Dr
- 29022 Rustic Windmill Way



