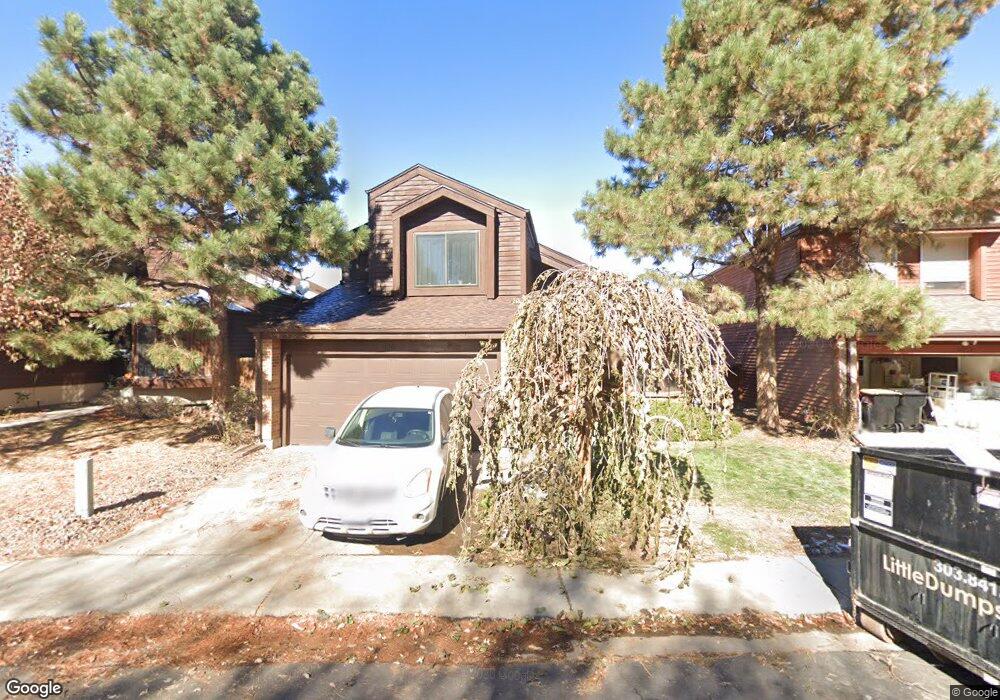16251 E Princeton Cir Aurora, CO 80013
Mission Viejo NeighborhoodEstimated Value: $467,000 - $537,000
4
Beds
5
Baths
2,699
Sq Ft
$187/Sq Ft
Est. Value
About This Home
This home is located at 16251 E Princeton Cir, Aurora, CO 80013 and is currently estimated at $504,653, approximately $186 per square foot. 16251 E Princeton Cir is a home located in Arapahoe County with nearby schools including Mission Viejo Elementary School, Laredo Middle School, and Smoky Hill High School.
Ownership History
Date
Name
Owned For
Owner Type
Purchase Details
Closed on
Aug 12, 2020
Sold by
Henry Steven J
Bought by
Gregory-Larson Nikia A
Current Estimated Value
Home Financials for this Owner
Home Financials are based on the most recent Mortgage that was taken out on this home.
Original Mortgage
$375,000
Outstanding Balance
$332,651
Interest Rate
3%
Mortgage Type
VA
Estimated Equity
$172,002
Purchase Details
Closed on
Apr 29, 2008
Sold by
Hud
Bought by
Henry Steven J
Home Financials for this Owner
Home Financials are based on the most recent Mortgage that was taken out on this home.
Original Mortgage
$190,000
Interest Rate
5.89%
Mortgage Type
Purchase Money Mortgage
Purchase Details
Closed on
Oct 16, 2002
Sold by
Boykin Robert L and Boykin Mary C
Bought by
Nardiello Darrell S and Nardiello Michelle C Bauman
Home Financials for this Owner
Home Financials are based on the most recent Mortgage that was taken out on this home.
Original Mortgage
$225,431
Interest Rate
6.09%
Mortgage Type
FHA
Purchase Details
Closed on
Aug 1, 1984
Sold by
Conversion Arapco
Bought by
Conversion Arapco
Purchase Details
Closed on
Sep 1, 1983
Bought by
Conversion Arapco
Create a Home Valuation Report for This Property
The Home Valuation Report is an in-depth analysis detailing your home's value as well as a comparison with similar homes in the area
Home Values in the Area
Average Home Value in this Area
Purchase History
| Date | Buyer | Sale Price | Title Company |
|---|---|---|---|
| Gregory-Larson Nikia A | $375,000 | Land Title Guarantee | |
| Henry Steven J | $200,000 | Wtg | |
| Nardiello Darrell S | $229,900 | Security Title | |
| Conversion Arapco | -- | -- | |
| Conversion Arapco | -- | -- |
Source: Public Records
Mortgage History
| Date | Status | Borrower | Loan Amount |
|---|---|---|---|
| Open | Gregory-Larson Nikia A | $375,000 | |
| Previous Owner | Henry Steven J | $190,000 | |
| Previous Owner | Nardiello Darrell S | $225,431 |
Source: Public Records
Tax History Compared to Growth
Tax History
| Year | Tax Paid | Tax Assessment Tax Assessment Total Assessment is a certain percentage of the fair market value that is determined by local assessors to be the total taxable value of land and additions on the property. | Land | Improvement |
|---|---|---|---|---|
| 2024 | $2,172 | $31,403 | -- | -- |
| 2023 | $2,172 | $31,403 | $0 | $0 |
| 2022 | $1,857 | $25,639 | $0 | $0 |
| 2021 | $1,869 | $25,639 | $0 | $0 |
| 2020 | $1,760 | $24,503 | $0 | $0 |
| 2019 | $1,698 | $24,503 | $0 | $0 |
| 2018 | $1,523 | $20,664 | $0 | $0 |
| 2017 | $1,502 | $20,664 | $0 | $0 |
| 2016 | $1,418 | $18,292 | $0 | $0 |
| 2015 | $1,369 | $18,292 | $0 | $0 |
| 2014 | -- | $13,699 | $0 | $0 |
| 2013 | -- | $13,910 | $0 | $0 |
Source: Public Records
Map
Nearby Homes
- 4149 S Lewiston St
- 16038 E Oxford Dr
- 4130 S Laredo Way
- 4229 S Mobile Cir Unit B
- 4105 S Laredo Way
- 16365 E Rice Place Unit B
- 3994 S Idalia St
- 4557 S Laredo St
- 4128 S Olathe Way
- 16396 E Rice Place Unit B
- 4575 S Kittredge St
- 4436 S Kalispell Cir
- 16505 E Stanford Place
- 4602 S Lewiston Way
- 15889 E Mansfield Ave
- 15829 E Mansfield Ave
- 4609 S Kalispell Way
- 4638 S Kittredge St
- 4614 S Kalispell Way
- 4617 S Norfolk Way
- 16253 E Princeton Cir
- 16243 E Princeton Cir
- 4173 S Lewiston Cir
- 16241 E Princeton Cir
- 16261 E Princeton Cir
- 4171 S Lewiston Cir
- 4177 S Lewiston Cir
- 4167 S Lewiston Cir
- 16263 E Princeton Cir
- 16252 E Princeton Cir
- 16233 E Princeton Cir
- 16244 E Princeton Cir
- 16254 E Princeton Cir
- 4181 S Lewiston Cir
- 16262 E Princeton Cir
- 4165 S Lewiston Cir
- 16271 E Princeton Cir
- 16231 E Princeton Cir
- 16223 E Princeton Cir
- 4162 S Lewiston Cir
