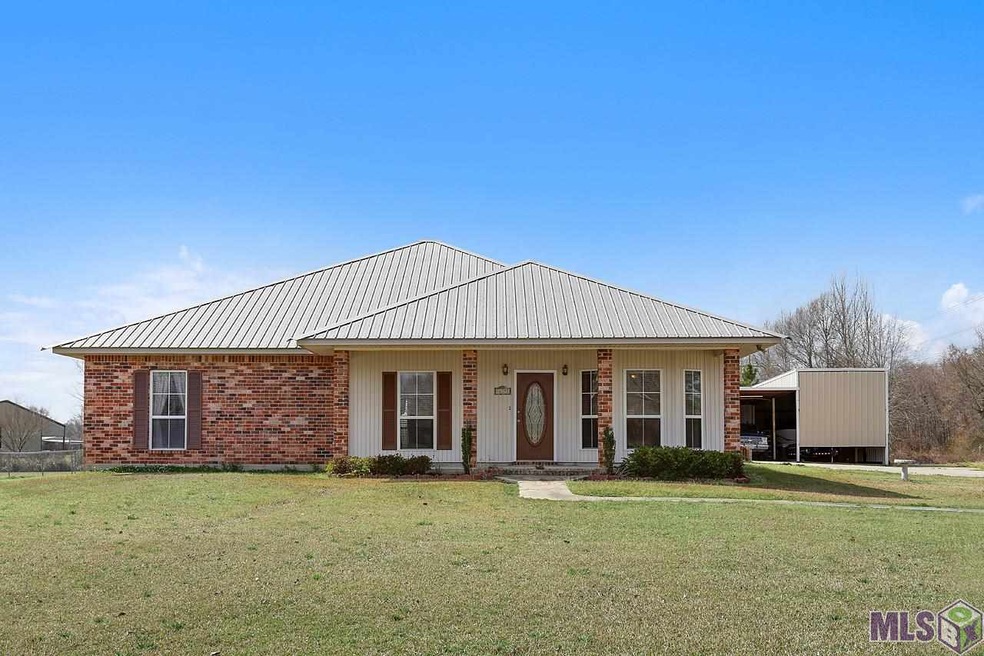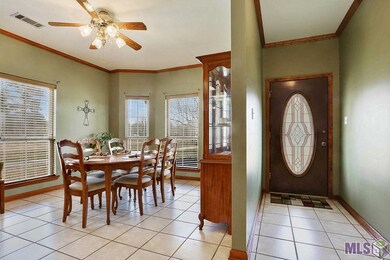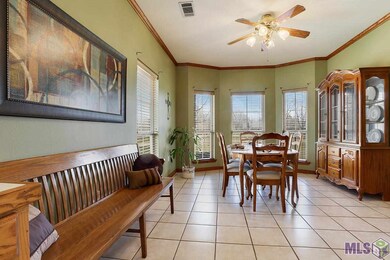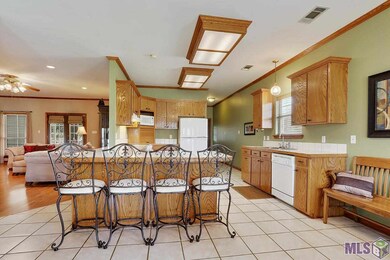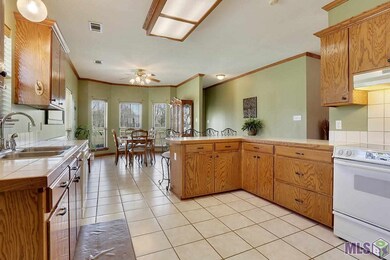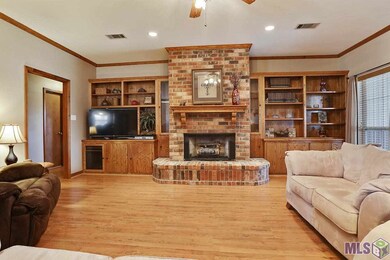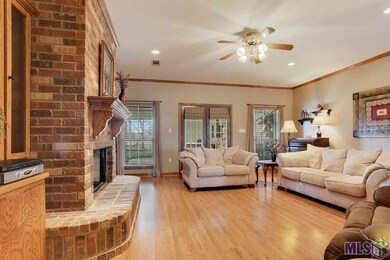
16251 Hubbs Rd Pride, LA 70770
Greenwell NeighborhoodEstimated Value: $364,000 - $460,000
Highlights
- Guest House
- RV or Boat Parking
- Traditional Architecture
- Bellingrath Hills Elementary School Rated A-
- 2 Acre Lot
- Covered patio or porch
About This Home
As of April 2015CENTRAL SCHOOLS! AWESOME PROPERTY ON 2 ACRES WITH A POND FOR FISHING OR BOATING. BEAUTIFUL CUSTOM HOME, GUEST HOUSE/GAME ROOM, 30X60 WORKSHOP, AND A 40X15 RV PARKING AREA WITH A 14 FT ROOF HEIGHT. This property has it all! The original owner home is well maintained and immaculate. It's the perfect home for entertaining with the large Living Room with raised hearth fireplace, built-ins on each side, and French doors that lead to the backyard. The Kitchen is “To die for†with huge island/breakfast area for extra seating, loads of counter and cabinet space, a wonderful pantry, and it adjoins the Formal/Casual Breakfast Room. The Master Suite is impressive in size and has double walk-in closets. The Bath has double vanities, huge garden tub, and separate shower. The other bedrooms are spacious and have good closet space. The laundry room can accommodate a freezer, and it has a ½ bath. The A/C unit is only 2 years old, and the Metal roof screws were replaced 2 yrs ago. The 26x30 Guest House/Game Room has a full bath. It is not included in the living area. If you want the SPACE a country setting offers this may be the one for you!
Last Listed By
Glenda Daughety
RE/MAX Select License #0000046750 Listed on: 03/05/2015

Home Details
Home Type
- Single Family
Est. Annual Taxes
- $3,539
Year Built
- 1997
Lot Details
- 2 Acre Lot
- Lot Dimensions are 250x350
- Chain Link Fence
- Landscaped
- Level Lot
Home Design
- Traditional Architecture
- Brick Exterior Construction
- Slab Foundation
- Metal Roof
- Vinyl Siding
Interior Spaces
- 2,164 Sq Ft Home
- 1-Story Property
- Built-in Bookshelves
- Crown Molding
- Ceiling height of 9 feet or more
- Ceiling Fan
- Ventless Fireplace
- Window Treatments
- Entrance Foyer
- Living Room
- Breakfast Room
- Attic Access Panel
Kitchen
- Breakfast Bar
- Oven or Range
- Electric Cooktop
- Dishwasher
- Tile Countertops
Flooring
- Laminate
- Ceramic Tile
Bedrooms and Bathrooms
- 3 Bedrooms
- Dual Closets
- Walk-In Closet
Laundry
- Laundry Room
- Electric Dryer Hookup
Parking
- 4 Parking Spaces
- Carport
- RV or Boat Parking
Outdoor Features
- Covered patio or porch
- Exterior Lighting
- Separate Outdoor Workshop
- Shed
Utilities
- Central Heating and Cooling System
- Window Unit Cooling System
- Heating System Uses Gas
- Septic Tank
- Cable TV Available
Additional Features
- Guest House
- Mineral Rights
Ownership History
Purchase Details
Home Financials for this Owner
Home Financials are based on the most recent Mortgage that was taken out on this home.Similar Homes in Pride, LA
Home Values in the Area
Average Home Value in this Area
Purchase History
| Date | Buyer | Sale Price | Title Company |
|---|---|---|---|
| Schroll Krystyn L | $295,000 | -- |
Mortgage History
| Date | Status | Borrower | Loan Amount |
|---|---|---|---|
| Open | Schroll Krystyn L | $257,000 | |
| Closed | Schroll Krystyn L | $277,500 | |
| Closed | Schroll Krystyn L | $280,250 | |
| Previous Owner | Entremont Joseph E | $250,000 |
Property History
| Date | Event | Price | Change | Sq Ft Price |
|---|---|---|---|---|
| 04/28/2015 04/28/15 | Sold | -- | -- | -- |
| 03/13/2015 03/13/15 | Pending | -- | -- | -- |
| 03/05/2015 03/05/15 | For Sale | $295,000 | -- | $136 / Sq Ft |
Tax History Compared to Growth
Tax History
| Year | Tax Paid | Tax Assessment Tax Assessment Total Assessment is a certain percentage of the fair market value that is determined by local assessors to be the total taxable value of land and additions on the property. | Land | Improvement |
|---|---|---|---|---|
| 2024 | $3,539 | $34,496 | $4,928 | $29,568 |
| 2023 | $3,539 | $30,800 | $4,400 | $26,400 |
| 2022 | $4,277 | $30,800 | $4,400 | $26,400 |
| 2021 | $4,277 | $30,800 | $4,400 | $26,400 |
| 2020 | $4,200 | $30,800 | $4,400 | $26,400 |
| 2019 | $3,929 | $28,000 | $4,000 | $24,000 |
| 2018 | $3,887 | $28,000 | $4,000 | $24,000 |
| 2017 | $3,467 | $28,000 | $4,000 | $24,000 |
| 2016 | $2,487 | $28,000 | $4,000 | $24,000 |
| 2015 | $2,543 | $28,000 | $4,000 | $24,000 |
| 2014 | $838 | $14,100 | $2,600 | $11,500 |
| 2013 | -- | $14,100 | $2,600 | $11,500 |
Agents Affiliated with this Home
-

Seller's Agent in 2015
Glenda Daughety
RE/MAX Select
(225) 205-2672
96 Total Sales
-
B
Buyer's Agent in 2015
BLAIR DONAHUE
Barden Realty
(985) 773-0476
13 Total Sales
Map
Source: Greater Baton Rouge Association of REALTORS®
MLS Number: 2015002880
APN: 01155296
- 13945 Greenwell Spring Point Hudson Rd
- 13251 Greenwell Spring Point Hudson Rd
- 15685 Joor Rd
- 15333 White Oak Run Dr
- 15301 Joor Rd
- 17012 Weyanoke Dr
- 16335 Comanche Ave
- 16033 Wiggins Dr
- 13758 Denham Rd
- 16035 Greycliff Ave
- 16446 Pernecia Ave
- 16033 Greenwell Spring Point Hudson Rd
- 16527 Pernecia Ave
- 14539 Winslow Dr
- 11424 Chateau Roux Place
- 15956 Redstone Ct
- 14326 Winslow Dr
- 14964 E Beaver Dr
- 14224 Haverhill Ave
- TBD Country Estate Ave
- 16251 Hubbs Rd
- 16161 Hubbs Rd
- 14017 Oak Berry Ave
- 16262 Hubbs Rd
- 16272 Hubbs Rd
- 16277 Hubbs Rd
- 14672 Hubbs Rd
- 16025 Hubbs Rd
- 14110 Hubbs Acres Ln
- 14195 Hubbs Acres Ave
- 16230 Hubbs Rd
- 13935 Oakberry Ave
- 13935 Oak Berry Ave
- 14120 Hubbs Acres Ln
- 16353 Hubbs Rd
- 14016 Oak Berry Ave
- 14130 Hubbs Acres Ln
- 13925 Oakberry Ave
- 16435 Hubbs Rd
- 15925 Hubbs Rd
