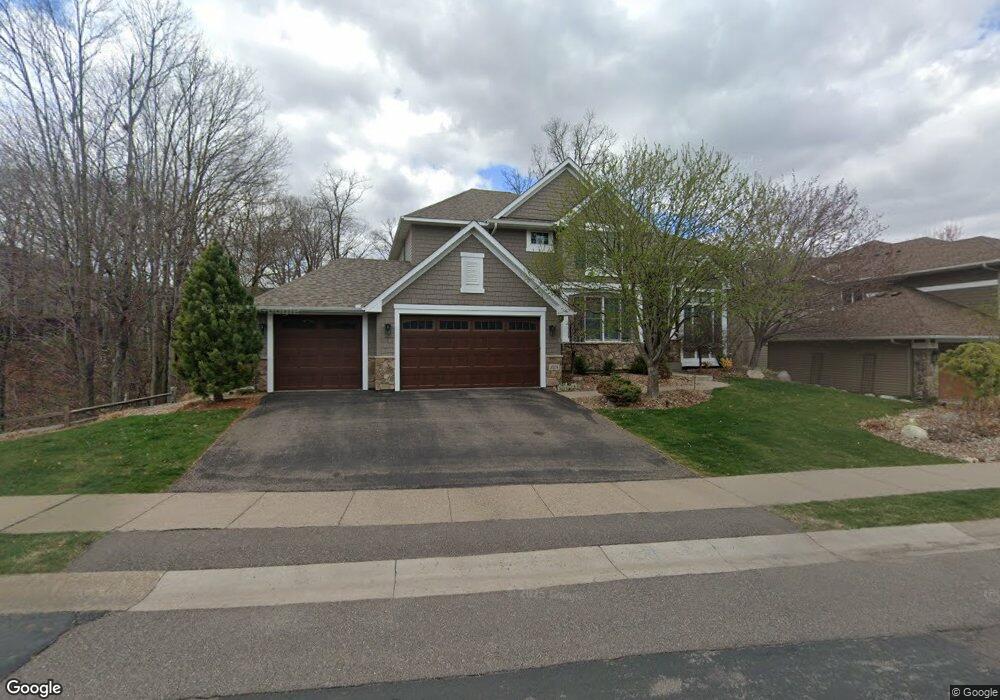16254 73rd Place N Maple Grove, MN 55311
Estimated Value: $907,845 - $957,000
5
Beds
5
Baths
3,550
Sq Ft
$264/Sq Ft
Est. Value
About This Home
This home is located at 16254 73rd Place N, Maple Grove, MN 55311 and is currently estimated at $937,461, approximately $264 per square foot. 16254 73rd Place N is a home located in Hennepin County with nearby schools including Basswood Elementary School, Maple Grove Middle School, and Maple Grove Senior High School.
Ownership History
Date
Name
Owned For
Owner Type
Purchase Details
Closed on
Feb 6, 2018
Sold by
Ohmann Jason C
Bought by
Mokhttarzadeh Ali and Barzi Sara V
Current Estimated Value
Home Financials for this Owner
Home Financials are based on the most recent Mortgage that was taken out on this home.
Original Mortgage
$547,500
Outstanding Balance
$388,997
Interest Rate
3.99%
Mortgage Type
New Conventional
Estimated Equity
$548,464
Purchase Details
Closed on
Nov 19, 2010
Sold by
Bernhart James and Bernhart Barbara
Bought by
Ohmann Jason
Purchase Details
Closed on
Jan 22, 2007
Sold by
Us Home Corp
Bought by
Bernhart James and Bernhart Barbara
Create a Home Valuation Report for This Property
The Home Valuation Report is an in-depth analysis detailing your home's value as well as a comparison with similar homes in the area
Home Values in the Area
Average Home Value in this Area
Purchase History
| Date | Buyer | Sale Price | Title Company |
|---|---|---|---|
| Mokhttarzadeh Ali | $730,000 | Trademark Title Services Inc | |
| Ohmann Jason | $680,000 | -- | |
| Bernhart James | $689,000 | -- |
Source: Public Records
Mortgage History
| Date | Status | Borrower | Loan Amount |
|---|---|---|---|
| Open | Mokhttarzadeh Ali | $547,500 |
Source: Public Records
Tax History Compared to Growth
Tax History
| Year | Tax Paid | Tax Assessment Tax Assessment Total Assessment is a certain percentage of the fair market value that is determined by local assessors to be the total taxable value of land and additions on the property. | Land | Improvement |
|---|---|---|---|---|
| 2024 | $11,137 | $846,400 | $198,200 | $648,200 |
| 2023 | $10,683 | $843,500 | $194,500 | $649,000 |
| 2022 | $8,872 | $881,500 | $214,900 | $666,600 |
| 2021 | $8,794 | $691,600 | $131,400 | $560,200 |
| 2020 | $9,926 | $676,600 | $129,500 | $547,100 |
| 2019 | $9,974 | $719,600 | $129,700 | $589,900 |
| 2018 | $9,941 | $686,900 | $120,500 | $566,400 |
| 2017 | $9,850 | $643,400 | $157,000 | $486,400 |
| 2016 | $9,802 | $632,800 | $157,000 | $475,800 |
| 2015 | $9,451 | $598,900 | $137,000 | $461,900 |
| 2014 | -- | $589,400 | $170,000 | $419,400 |
Source: Public Records
Map
Nearby Homes
- 15770 73rd Place N
- 16236 70th Place N
- 15653 73rd Cir N
- 16917 73rd Place N
- 7099 Weston Ln N
- 16322 70th Ave N Unit 204
- 16314 70th Ave N
- 7094 Weston Ln N
- 7082 Weston Ln N
- 7261 Quantico Ln N
- 7244 Quantico Ln N
- 7788 Everest Ct N
- 16888 78th Ave N
- 17225 72nd Ave N Unit 2001
- 17390 72nd Ave N Unit 1301
- 7585 Lanewood Ln N
- 16824 79th Ave N
- 7870 Ranchview Ln N
- 7720 Niagara Ln N
- 16878 79th Place N
- 16254 73rd Place N
- 16222 73rd Place N
- 16222 73rd Place N
- 16222 16222 73rd-Place-n
- 7382 Zanzibar Ln N
- 16297 74th Place N
- 16297 74th Place N
- 16210 73rd Place N
- 16184 73rd Cir N
- 16309 74th Place N
- 16309 74th Place N
- 16309 74th Place N
- 16211 73rd Cir N
- 16331 74th Place N
- 16331 74th Place N
- 16198 73rd Place N
- 16198 73rd Place N
- 16285 74th Place N
- 16285 74th Place N
- 16285 16285 74th-Place-n
