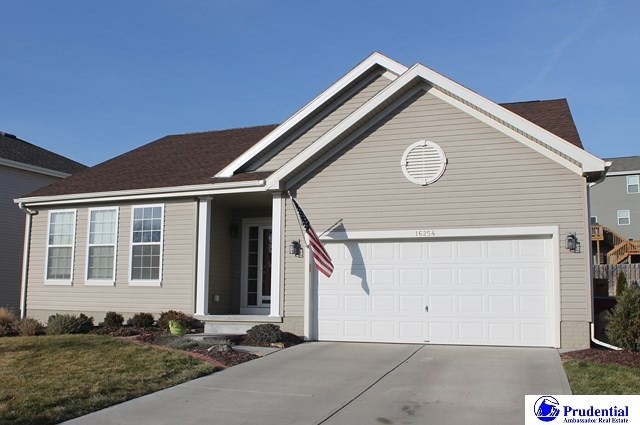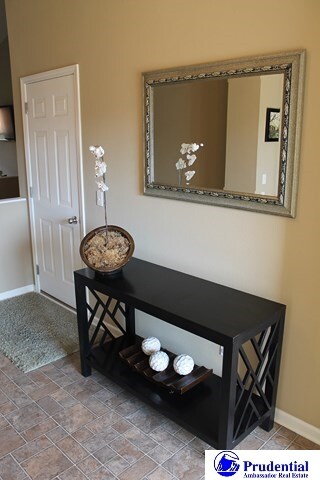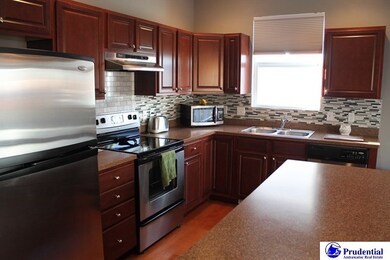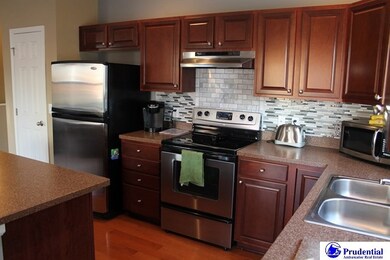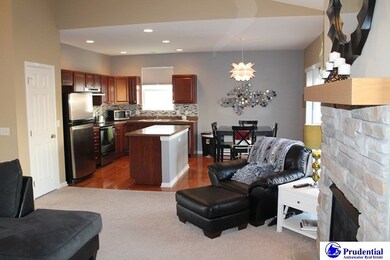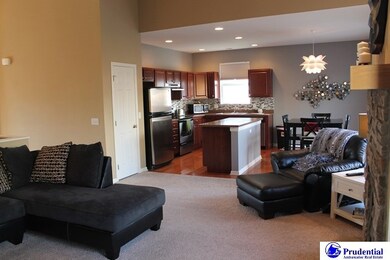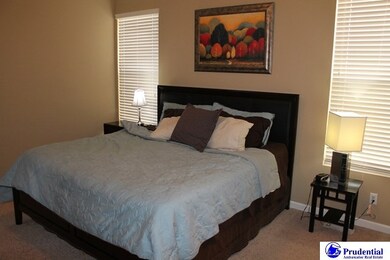
Highlights
- Ranch Style House
- Wood Flooring
- Skylights
- Upchurch Elementary School Rated A
- No HOA
- 2 Car Attached Garage
About This Home
As of May 2021This spacious Millard School District home in Meridian Park has an open layout, neutral colors and finished basement for over 2400 sq ft of living. The updated kitchen has solid surface counters, glass tile backsplash, center island, cherry cabinets, wood floors & pantry. You’ll enjoy the large paver patio, beautifully landscaped& fully fenced yard. Located near Chalco Hills Rec Area, Wehrspann Lake and only blks from Upchurch Elemenary & park. Easy access to 1-80, shopping & restaurants. AMA
Last Agent to Sell the Property
BHHS Ambassador Real Estate License #20170135 Listed on: 11/29/2013

Last Buyer's Agent
David Hughes
BHHS Ambassador Real Estate License #19990530

Home Details
Home Type
- Single Family
Est. Annual Taxes
- $4,189
Year Built
- Built in 2008
Lot Details
- Lot Dimensions are 48.4 x 121.4 x 70.7 x 120.5
- Property is Fully Fenced
- Wood Fence
- Level Lot
Parking
- 2 Car Attached Garage
Home Design
- Ranch Style House
- Composition Roof
- Vinyl Siding
Interior Spaces
- Skylights
- Living Room with Fireplace
- Dining Area
- Basement
Kitchen
- Oven
- Microwave
- Dishwasher
Flooring
- Wood
- Wall to Wall Carpet
- Vinyl
Bedrooms and Bathrooms
- 3 Bedrooms
- Walk-In Closet
Outdoor Features
- Patio
Schools
- Upchurch Elementary School
- Harry Andersen Middle School
- Millard West High School
Utilities
- Forced Air Heating and Cooling System
- Heating System Uses Gas
Community Details
- No Home Owners Association
- Meridian Park Subdivision
Listing and Financial Details
- Assessor Parcel Number 011589586
- Tax Block 85
Ownership History
Purchase Details
Purchase Details
Home Financials for this Owner
Home Financials are based on the most recent Mortgage that was taken out on this home.Purchase Details
Home Financials for this Owner
Home Financials are based on the most recent Mortgage that was taken out on this home.Purchase Details
Home Financials for this Owner
Home Financials are based on the most recent Mortgage that was taken out on this home.Purchase Details
Home Financials for this Owner
Home Financials are based on the most recent Mortgage that was taken out on this home.Similar Homes in Omaha, NE
Home Values in the Area
Average Home Value in this Area
Purchase History
| Date | Type | Sale Price | Title Company |
|---|---|---|---|
| Interfamily Deed Transfer | -- | None Available | |
| Warranty Deed | $280,000 | Midwest Title Inc | |
| Warranty Deed | $235,000 | Trustworthy Title & Escrow | |
| Warranty Deed | $175,000 | Ambassador Title Services | |
| Corporate Deed | $154,000 | Fat |
Mortgage History
| Date | Status | Loan Amount | Loan Type |
|---|---|---|---|
| Open | $200,850 | New Conventional | |
| Previous Owner | $226,673 | No Value Available | |
| Previous Owner | $155,000 | No Value Available | |
| Previous Owner | $153,700 | New Conventional | |
| Previous Owner | $153,231 | Small Business Administration |
Property History
| Date | Event | Price | Change | Sq Ft Price |
|---|---|---|---|---|
| 05/07/2021 05/07/21 | Sold | $280,000 | +4.1% | $114 / Sq Ft |
| 03/29/2021 03/29/21 | Pending | -- | -- | -- |
| 03/26/2021 03/26/21 | For Sale | $269,000 | +14.7% | $110 / Sq Ft |
| 09/27/2018 09/27/18 | Sold | $234,500 | +0.2% | $96 / Sq Ft |
| 08/24/2018 08/24/18 | Pending | -- | -- | -- |
| 08/20/2018 08/20/18 | Price Changed | $234,000 | -1.7% | $95 / Sq Ft |
| 07/20/2018 07/20/18 | For Sale | $238,000 | +36.0% | $97 / Sq Ft |
| 01/17/2014 01/17/14 | Sold | $175,000 | 0.0% | $71 / Sq Ft |
| 12/07/2013 12/07/13 | Pending | -- | -- | -- |
| 11/29/2013 11/29/13 | For Sale | $175,000 | -- | $71 / Sq Ft |
Tax History Compared to Growth
Tax History
| Year | Tax Paid | Tax Assessment Tax Assessment Total Assessment is a certain percentage of the fair market value that is determined by local assessors to be the total taxable value of land and additions on the property. | Land | Improvement |
|---|---|---|---|---|
| 2024 | $5,722 | $323,318 | $53,000 | $270,318 |
| 2023 | $5,722 | $273,344 | $44,000 | $229,344 |
| 2022 | $5,879 | $258,165 | $36,000 | $222,165 |
| 2021 | $5,417 | $230,417 | $36,000 | $194,417 |
| 2020 | $5,370 | $225,987 | $36,000 | $189,987 |
| 2019 | $5,132 | $211,998 | $36,000 | $175,998 |
| 2018 | $5,099 | $202,828 | $30,000 | $172,828 |
| 2017 | $5,166 | $200,194 | $30,000 | $170,194 |
| 2016 | $4,907 | $185,576 | $30,000 | $155,576 |
| 2015 | $4,641 | $173,362 | $30,000 | $143,362 |
| 2014 | $4,276 | $157,590 | $30,000 | $127,590 |
| 2012 | -- | $157,955 | $30,000 | $127,955 |
Agents Affiliated with this Home
-

Seller's Agent in 2021
Kimberly Beisheim
Platinum Realty LLC
(402) 880-3488
19 Total Sales
-

Buyer's Agent in 2021
Nicole Headen
eXp Realty LLC
(402) 990-7423
345 Total Sales
-
L
Seller's Agent in 2018
Laura Powers
Nebraska Realty
(402) 598-3777
16 Total Sales
-
D
Seller's Agent in 2014
Darryl Wikoff
BHHS Ambassador Real Estate
(402) 968-1773
21 Total Sales
-

Seller Co-Listing Agent in 2014
Connie Betz
BHHS Ambassador Real Estate
(402) 880-9027
75 Total Sales
-
D
Buyer's Agent in 2014
David Hughes
BHHS Ambassador Real Estate
Map
Source: Great Plains Regional MLS
MLS Number: 21321224
APN: 011589586
- 16498 Cinnamon Dr
- 16501 Aurora St
- 16404 Cary St
- 16027 Cary St
- 16643 Loop Cir
- 16050 Cary St
- 16228 Virginia St
- 8821 S 169th St
- 9750 Cinnamon Dr
- 8620 S 168th Ave
- 10423 S 166th Cir
- 8711 S 169th St
- 16122 Birch Ave
- 8114 S 167th St
- 17110 Palisades Dr
- 7915 S 162nd St
- 9606 S 171st Ave
- 17210 Camp St
- 16528 Briar St
- 16141 Cottonwood St
