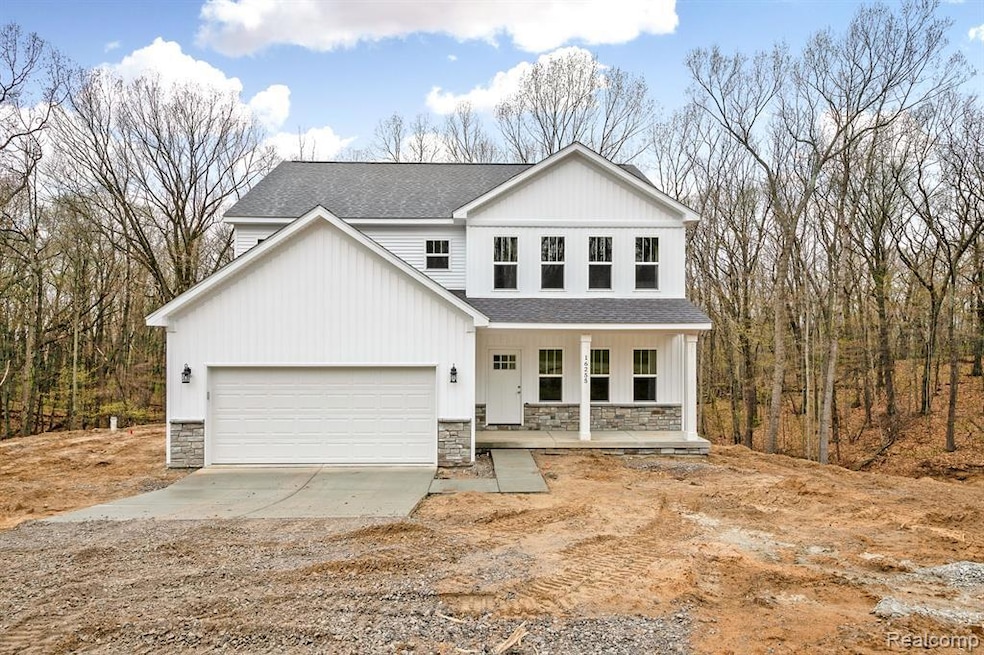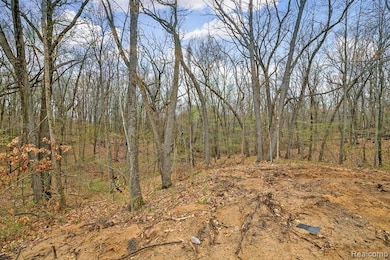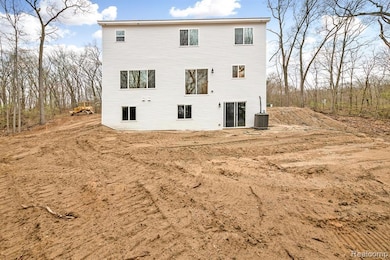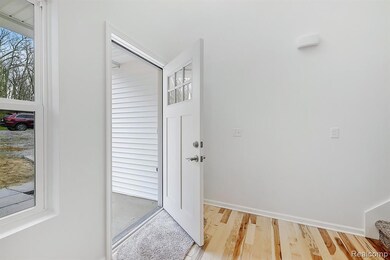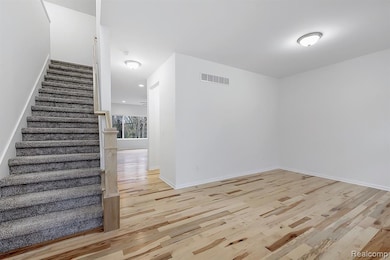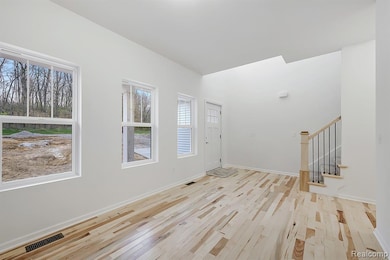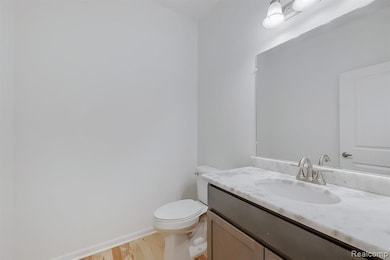Estimated payment $2,526/month
Total Views
159,650
4
Beds
2.5
Baths
2,385
Sq Ft
$197
Price per Sq Ft
Highlights
- Colonial Architecture
- Mud Room
- Fireplace
- Ground Level Unit
- No HOA
- 2 Car Attached Garage
About This Home
Brand new 2400 sq ft. custom colonial built by Horizon Homes. This home sits on a beautiful 1.5 acre wooded lot, surrounded by nature. Home features include walkout basement, solid Hickory flooring on the entire main level, ceramic tile in all baths, 9ft ceiling's on the main floor, 42" upper cabinets in designer kitchen, high efficiency Bryant furnace and A/C, 2x6 wall construction, 10 year basement waterproofing warranty, gas fireplace with custom surround, mud room built-in and much more.
Home Details
Home Type
- Single Family
Est. Annual Taxes
Year Built
- Built in 2023
Lot Details
- 1.05 Acre Lot
- Lot Dimensions are 80x125
Parking
- 2 Car Attached Garage
Home Design
- Colonial Architecture
- Poured Concrete
- Vinyl Construction Material
Interior Spaces
- 2,385 Sq Ft Home
- 1-Story Property
- Fireplace
- Mud Room
- Unfinished Basement
- Walk-Out Basement
Bedrooms and Bathrooms
- 4 Bedrooms
Location
- Ground Level Unit
Utilities
- Forced Air Heating and Cooling System
- Heating System Uses Natural Gas
Community Details
- No Home Owners Association
Listing and Financial Details
- Home warranty included in the sale of the property
Map
Create a Home Valuation Report for This Property
The Home Valuation Report is an in-depth analysis detailing your home's value as well as a comparison with similar homes in the area
Home Values in the Area
Average Home Value in this Area
Property History
| Date | Event | Price | List to Sale | Price per Sq Ft |
|---|---|---|---|---|
| 11/01/2023 11/01/23 | For Sale | $469,900 | -- | $197 / Sq Ft |
Source: Realcomp
Source: Realcomp
MLS Number: 20230093152
Nearby Homes
- 16085 Catalpa Way
- 329 Beaver Run
- 337 Beaver Run
- 123 N Jerzine Rd N
- 419 Otter Run Rd
- 279 Valley Stream Dr Unit 40
- 868 Deer Run Lake Rd Unit 87
- 439 Hidden River W
- 810 Canyon Creek Dr Unit 17
- 420 Hidden River W
- 2197 Grange Hall Rd
- 422 Hidden River W
- 2398 Grange Hall Rd
- 455 Riverside Dr
- Juliet Plan at Gardens of Riverside
- Aubrey Plan at Gardens of Riverside
- Sawyer Plan at Gardens of Riverside
- Brooklyn Plan at Gardens of Riverside
- Peyton Plan at Gardens of Riverside
- 459 Riverside Dr
- 3301 Grange Hall Rd
- 3512 Grange Hall Rd
- 212 Center St
- 12387 Milford Rd
- 815 E Maple St
- 106 S Leroy St Unit B
- 230 Whispering Pines Dr
- 12911 Fenton Heights Blvd
- 823 W Silver Lake Rd
- 200 Trealout Dr
- 701 Mary Ct
- 1500 N Towne Commons Blvd
- 14292 Westman Dr
- 1024 North Rd
- 2100 Georgetown Pkwy
- 1024 North Rd Unit A5
- 1024 North Rd Unit C8
- 1024 North Rd Unit 608
- 1024 North Rd Unit 601
- 16000 Silver Pkwy
