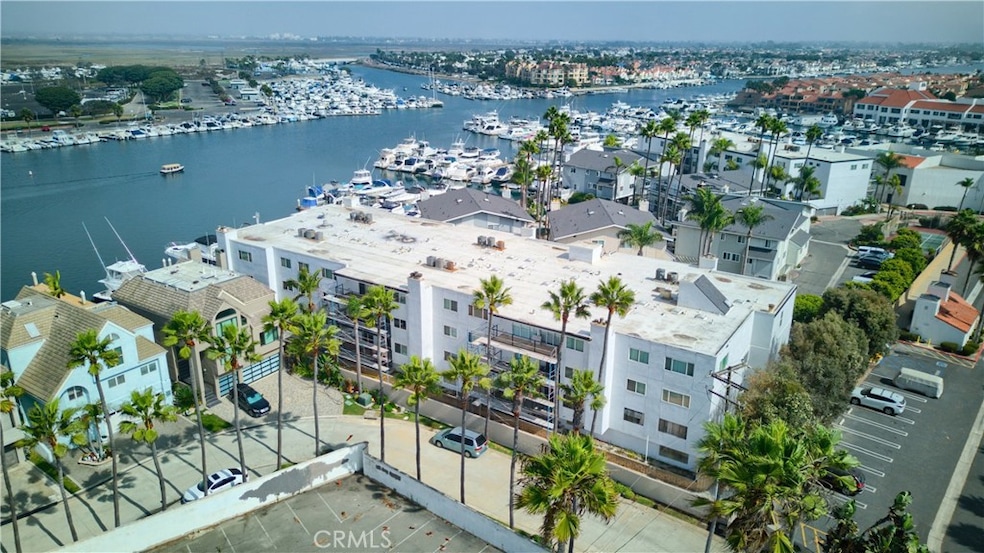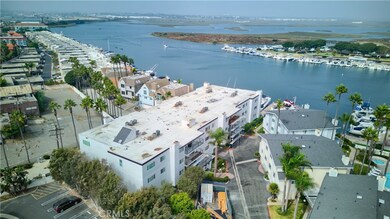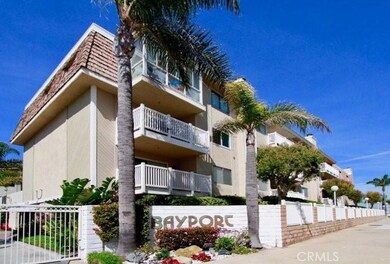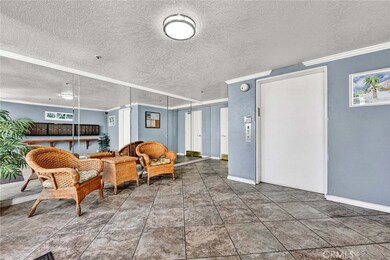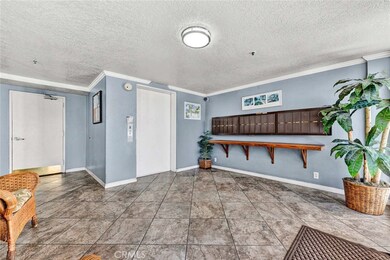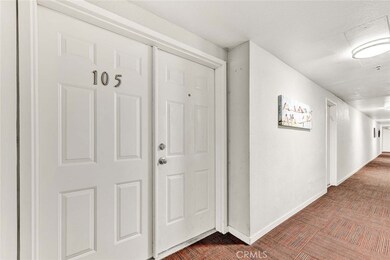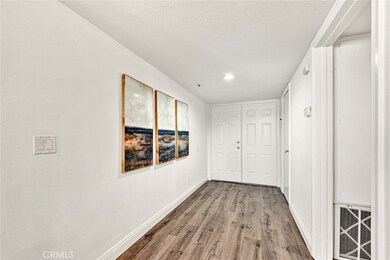
16255 Pacific Cir Unit 105 Huntington Beach, CA 92649
Sunset Beach NeighborhoodHighlights
- Marina
- Property has ocean access
- Heated In Ground Pool
- J. H. Mcgaugh Elementary School Rated A
- Marina View
- Primary Bedroom Suite
About This Home
As of March 2025Luxurious resort lifestyle in this 2,006 square foot ground level single story Huntington Harbour condo. This is the largest model in the exclusive gated community of Bayport, across the street from the blue pacific ocean and white sand beach and steps to the marina. This beautifully upgraded residence boasts 3 bedrooms and 4 upgraded bathrooms with granite countertops. Two are primary suites with walk-in closets and the largest suite features two separate his & hers bathrooms - one with jetted soaking tub and the other with large walk-in shower. Enter the building through a secured door to the lobby and through the elevator to the double door entry of this gorgeous unit that showcases an open, light, and bright floorplan with new wood vinyl flooring, extensive recessed lighting, brand new central A/C, crown molding, high baseboards, raised panel interior doors, fresh paint, beveled edged dual pane windows and sliders, and plantation shutters. The entry doors open to a wide formal foyer and the elegant spacious living room with a fireplace, custom mirrored wall, adjacent formal dining room a two sets of sliders that open to the wide balcony with ocean breezes and peek-a-boo views of the bay - it's perfect for relaxing while enjoying morning coffee or a glass of wine in the evening while watching the beautiful sunsets. The remodeled kitchen features marble countertops, glass mosaic tile backsplash, stainless appliances and white shaker cabinetry. There is a full inside laundry room just off the kitchen with tile flooring and lots of storage shelving. Enjoy the association resort amenities - swimming pool, spa, clubhouse, sports court, and pickleball court, all overlooking the beautiful bay and marina. This luxury home comes with 2 side-by-side parking spaces in the gated garage with storage cabinets, plus there is ample guest parking. This outstanding unit offers a perfect combination of luxury, location, and lifestyle. It is just a short walk to Sunset Beach, Peter's Landing, Starbucks, Mother's Market, and many great restaurants! Don't miss your opportunity to own a piece of paradise in Huntington Harbour!
Last Agent to Sell the Property
First Team Real Estate Brokerage Phone: 714-717-5095 License #01229782 Listed on: 01/16/2025

Last Buyer's Agent
First Team Real Estate Brokerage Phone: 714-717-5095 License #01229782 Listed on: 01/16/2025

Property Details
Home Type
- Condominium
Est. Annual Taxes
- $8,767
Year Built
- Built in 1980 | Remodeled
Lot Details
- Property fronts a private road
- Two or More Common Walls
HOA Fees
- $913 Monthly HOA Fees
Parking
- Subterranean Parking
- Parking Storage or Cabinetry
- Parking Available
- Side by Side Parking
- Automatic Gate
- Guest Parking
- Parking Lot
Home Design
- Traditional Architecture
- Turnkey
- Slab Foundation
Interior Spaces
- 2,006 Sq Ft Home
- 1-Story Property
- Open Floorplan
- Built-In Features
- Crown Molding
- Recessed Lighting
- Double Door Entry
- Sliding Doors
- Panel Doors
- Family Room Off Kitchen
- Living Room with Fireplace
- Living Room with Attached Deck
- Combination Dining and Living Room
- Storage
- Laundry Room
- Utility Room
- Marina Views
Kitchen
- Galley Kitchen
- Updated Kitchen
- Open to Family Room
- <<doubleOvenToken>>
- Gas Oven
- Gas Cooktop
- Range Hood
- Dishwasher
- Granite Countertops
- Pots and Pans Drawers
- Utility Sink
- Disposal
Flooring
- Tile
- Vinyl
Bedrooms and Bathrooms
- 3 Main Level Bedrooms
- Primary Bedroom Suite
- Double Master Bedroom
- Walk-In Closet
- Dressing Area
- Mirrored Closets Doors
- Remodeled Bathroom
- Bathroom on Main Level
- 4 Full Bathrooms
- Granite Bathroom Countertops
- Dual Vanity Sinks in Primary Bathroom
- <<bathWSpaHydroMassageTubToken>>
- <<tubWithShowerToken>>
- Multiple Shower Heads
- Separate Shower
- Exhaust Fan In Bathroom
Home Security
Accessible Home Design
- Halls are 36 inches wide or more
- Doors swing in
- No Interior Steps
Pool
- Heated In Ground Pool
- Heated Spa
- In Ground Spa
- Gunite Pool
- Gunite Spa
Outdoor Features
- Property has ocean access
- Beach Access
- Living Room Balcony
- Patio
- Exterior Lighting
- Porch
Location
- Across the Road from Lake or Ocean
- Property is near a clubhouse
- Suburban Location
Schools
- Mc Gaugh Elementary School
- Oak Middle School
- Los Alamitos High School
Utilities
- Central Heating and Cooling System
- Natural Gas Connected
Listing and Financial Details
- Tax Lot 1
- Tax Tract Number 5813
- Assessor Parcel Number 93677002
- Seller Considering Concessions
Community Details
Overview
- 45 Units
- Bayport Association, Phone Number (949) 855-1800
- Seabreeze Management Co HOA
- Bayport Subdivision
- Maintained Community
Amenities
- Outdoor Cooking Area
- Community Barbecue Grill
Recreation
- Marina
- Tennis Courts
- Sport Court
- Community Pool
- Community Spa
- Bike Trail
Security
- Resident Manager or Management On Site
- Fire Sprinkler System
Ownership History
Purchase Details
Home Financials for this Owner
Home Financials are based on the most recent Mortgage that was taken out on this home.Purchase Details
Home Financials for this Owner
Home Financials are based on the most recent Mortgage that was taken out on this home.Purchase Details
Home Financials for this Owner
Home Financials are based on the most recent Mortgage that was taken out on this home.Purchase Details
Purchase Details
Home Financials for this Owner
Home Financials are based on the most recent Mortgage that was taken out on this home.Purchase Details
Purchase Details
Home Financials for this Owner
Home Financials are based on the most recent Mortgage that was taken out on this home.Purchase Details
Purchase Details
Home Financials for this Owner
Home Financials are based on the most recent Mortgage that was taken out on this home.Purchase Details
Home Financials for this Owner
Home Financials are based on the most recent Mortgage that was taken out on this home.Purchase Details
Home Financials for this Owner
Home Financials are based on the most recent Mortgage that was taken out on this home.Similar Homes in Huntington Beach, CA
Home Values in the Area
Average Home Value in this Area
Purchase History
| Date | Type | Sale Price | Title Company |
|---|---|---|---|
| Grant Deed | $1,150,000 | Ticor Title Company | |
| Interfamily Deed Transfer | -- | None Available | |
| Grant Deed | $600,000 | First American Title | |
| Interfamily Deed Transfer | -- | Accommodation | |
| Grant Deed | $535,000 | First American Title Ins Co | |
| Trustee Deed | $637,480 | Accommodation | |
| Grant Deed | $750,000 | United Title Company | |
| Interfamily Deed Transfer | -- | -- | |
| Grant Deed | $390,000 | Old Republic Title Company | |
| Interfamily Deed Transfer | -- | American Title Co | |
| Interfamily Deed Transfer | -- | -- |
Mortgage History
| Date | Status | Loan Amount | Loan Type |
|---|---|---|---|
| Previous Owner | $294,000 | Adjustable Rate Mortgage/ARM | |
| Previous Owner | $245,000 | Purchase Money Mortgage | |
| Previous Owner | $112,500 | Stand Alone Second | |
| Previous Owner | $600,000 | Stand Alone First | |
| Previous Owner | $312,000 | No Value Available | |
| Previous Owner | $293,750 | Stand Alone First | |
| Previous Owner | $202,800 | Stand Alone First |
Property History
| Date | Event | Price | Change | Sq Ft Price |
|---|---|---|---|---|
| 07/14/2025 07/14/25 | Price Changed | $5,000 | -9.1% | $2 / Sq Ft |
| 03/17/2025 03/17/25 | For Rent | $5,500 | 0.0% | -- |
| 03/04/2025 03/04/25 | Sold | $1,150,000 | -0.8% | $573 / Sq Ft |
| 01/30/2025 01/30/25 | Pending | -- | -- | -- |
| 01/17/2025 01/17/25 | For Sale | $1,159,000 | +93.2% | $578 / Sq Ft |
| 12/20/2012 12/20/12 | Sold | $600,000 | -7.6% | $299 / Sq Ft |
| 12/07/2012 12/07/12 | Pending | -- | -- | -- |
| 11/17/2012 11/17/12 | For Sale | $649,000 | -- | $324 / Sq Ft |
Tax History Compared to Growth
Tax History
| Year | Tax Paid | Tax Assessment Tax Assessment Total Assessment is a certain percentage of the fair market value that is determined by local assessors to be the total taxable value of land and additions on the property. | Land | Improvement |
|---|---|---|---|---|
| 2024 | $8,767 | $724,365 | $502,454 | $221,911 |
| 2023 | $8,569 | $710,162 | $492,602 | $217,560 |
| 2022 | $8,476 | $696,238 | $482,943 | $213,295 |
| 2021 | $8,287 | $682,587 | $473,474 | $209,113 |
| 2020 | $8,295 | $675,588 | $468,619 | $206,969 |
| 2019 | $8,042 | $662,342 | $459,431 | $202,911 |
| 2018 | $7,680 | $649,355 | $450,422 | $198,933 |
| 2017 | $7,518 | $636,623 | $441,590 | $195,033 |
| 2016 | $7,375 | $624,141 | $432,932 | $191,209 |
| 2015 | $7,281 | $614,766 | $426,429 | $188,337 |
| 2014 | $7,105 | $602,724 | $418,076 | $184,648 |
Agents Affiliated with this Home
-
Lily Campbell

Seller's Agent in 2025
Lily Campbell
First Team Real Estate
(714) 717-5095
1 in this area
718 Total Sales
-
Michelle Serrano
M
Seller Co-Listing Agent in 2025
Michelle Serrano
First Team Real Estate
(714) 514-2889
1 Total Sale
-
E
Seller's Agent in 2012
Emil Ratsiu
Emil I Ratsiu, Broker
-
Daniel Ho
D
Buyer's Agent in 2012
Daniel Ho
Triumph Real Estate Solutions
(714) 775-4659
10 Total Sales
Map
Source: California Regional Multiple Listing Service (CRMLS)
MLS Number: OC25008044
APN: 936-770-02
- 1 Anderson St
- 27 Surfside Ave
- 16459 24th St
- 51 Surfside Ave
- 55 Surfside Ave
- 56 Surfside Ave
- 3211 Anne Cir Unit 102
- 26 Surfside Ave
- 16291 Countess Dr Unit 114
- 16291 Countess Dr Unit 105
- 16592 Grimaud Ln
- C-29 Surfside Ave Unit B
- 105 Surfside Ave
- 16701 S Pacific Ave
- 3381 Bandit Cir
- 16743 Bayview Dr Unit A
- 16745 Bayview Dr Unit B
- 16061 Surprise Ln
- 3496 Windspun Dr
- 16791 Bayview Dr
