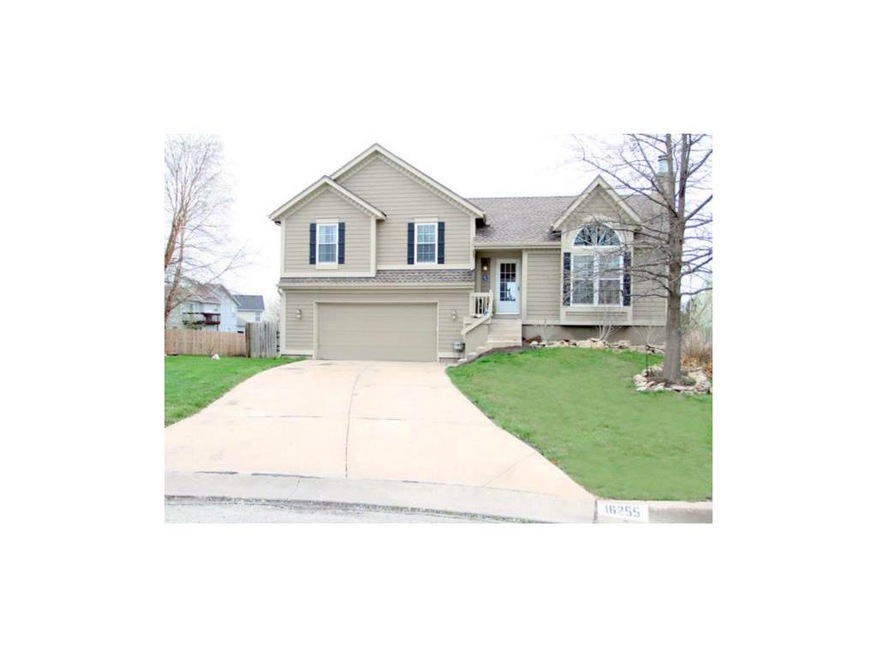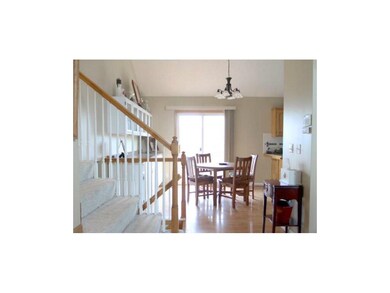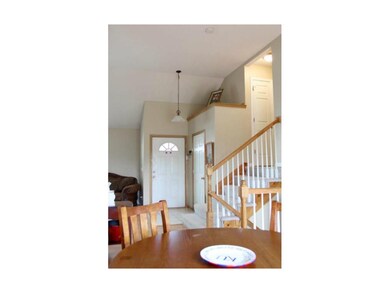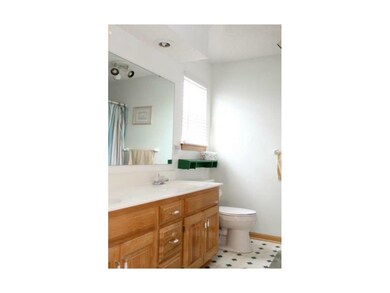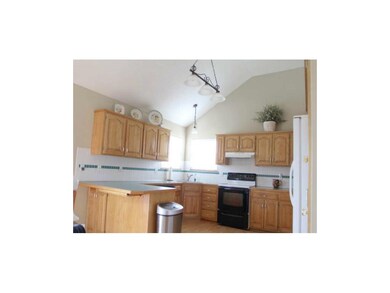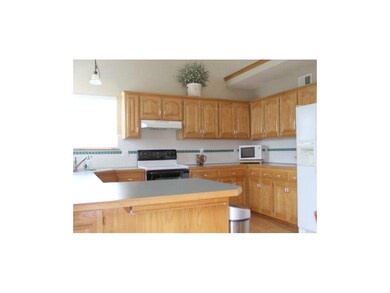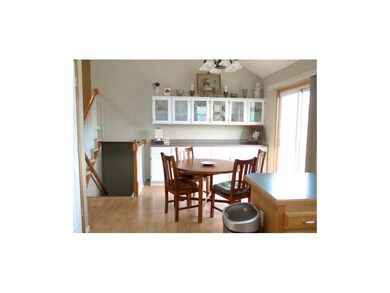
16255 S Hunter St Olathe, KS 66062
Highlights
- Vaulted Ceiling
- Traditional Architecture
- Cul-De-Sac
- Madison Place Elementary School Rated A
- Granite Countertops
- Skylights
About This Home
As of June 2024Charming side/side split. New exterior paint and 50 year warranty roof! Newer windows on the front of the home. Located in the back of a Cul de Sac with a HUGE backyard. Great sized kitchen with lots of pantry room, countertop and cabinet space. So much living room space as well. Great kid friendly neighborhood and walking distance to the park. New exterior paint! You don't want to wait too long. home won't last! Possible short sale.
Last Agent to Sell the Property
KW Diamond Partners License #SP00233415 Listed on: 04/15/2014

Home Details
Home Type
- Single Family
Est. Annual Taxes
- $2,280
Year Built
- Built in 1997
HOA Fees
- $8 Monthly HOA Fees
Parking
- 2 Car Attached Garage
- Front Facing Garage
Home Design
- Traditional Architecture
- Split Level Home
- Composition Roof
- Wood Siding
Interior Spaces
- 1,317 Sq Ft Home
- Wet Bar: Linoleum, Carpet, Ceiling Fan(s), Walk-In Closet(s), Hardwood, Laminate Counters, Fireplace
- Built-In Features: Linoleum, Carpet, Ceiling Fan(s), Walk-In Closet(s), Hardwood, Laminate Counters, Fireplace
- Vaulted Ceiling
- Ceiling Fan: Linoleum, Carpet, Ceiling Fan(s), Walk-In Closet(s), Hardwood, Laminate Counters, Fireplace
- Skylights
- Gas Fireplace
- Shades
- Plantation Shutters
- Drapes & Rods
- Living Room with Fireplace
- Combination Kitchen and Dining Room
- Fire and Smoke Detector
Kitchen
- Electric Oven or Range
- Granite Countertops
- Laminate Countertops
- Disposal
Flooring
- Wall to Wall Carpet
- Linoleum
- Laminate
- Stone
- Ceramic Tile
- Luxury Vinyl Plank Tile
- Luxury Vinyl Tile
Bedrooms and Bathrooms
- 3 Bedrooms
- Cedar Closet: Linoleum, Carpet, Ceiling Fan(s), Walk-In Closet(s), Hardwood, Laminate Counters, Fireplace
- Walk-In Closet: Linoleum, Carpet, Ceiling Fan(s), Walk-In Closet(s), Hardwood, Laminate Counters, Fireplace
- 2 Full Bathrooms
- Double Vanity
Basement
- Sump Pump
- Laundry in Basement
Outdoor Features
- Enclosed Patio or Porch
- Playground
Schools
- Madison Place Elementary School
- Olathe South High School
Utilities
- Cooling Available
- Heat Pump System
- Back Up Gas Heat Pump System
Additional Features
- Cul-De-Sac
- City Lot
Community Details
- South Hampton Subdivision
Listing and Financial Details
- Assessor Parcel Number DP69900000 0110
Ownership History
Purchase Details
Home Financials for this Owner
Home Financials are based on the most recent Mortgage that was taken out on this home.Purchase Details
Home Financials for this Owner
Home Financials are based on the most recent Mortgage that was taken out on this home.Purchase Details
Similar Homes in Olathe, KS
Home Values in the Area
Average Home Value in this Area
Purchase History
| Date | Type | Sale Price | Title Company |
|---|---|---|---|
| Warranty Deed | -- | Continental Title Company | |
| Warranty Deed | -- | Continental Title Company | |
| Warranty Deed | -- | Platinum Title Llc | |
| Interfamily Deed Transfer | -- | None Available |
Mortgage History
| Date | Status | Loan Amount | Loan Type |
|---|---|---|---|
| Open | $370,000 | New Conventional | |
| Closed | $359,100 | New Conventional | |
| Previous Owner | $170,000 | New Conventional | |
| Previous Owner | $167,910 | FHA | |
| Previous Owner | $150,409 | FHA |
Property History
| Date | Event | Price | Change | Sq Ft Price |
|---|---|---|---|---|
| 06/10/2024 06/10/24 | Sold | -- | -- | -- |
| 05/19/2024 05/19/24 | Pending | -- | -- | -- |
| 05/16/2024 05/16/24 | For Sale | $350,000 | +98.9% | $198 / Sq Ft |
| 08/21/2014 08/21/14 | Sold | -- | -- | -- |
| 06/15/2014 06/15/14 | Pending | -- | -- | -- |
| 04/14/2014 04/14/14 | For Sale | $176,000 | -- | $134 / Sq Ft |
Tax History Compared to Growth
Tax History
| Year | Tax Paid | Tax Assessment Tax Assessment Total Assessment is a certain percentage of the fair market value that is determined by local assessors to be the total taxable value of land and additions on the property. | Land | Improvement |
|---|---|---|---|---|
| 2024 | $4,174 | $37,329 | $8,045 | $29,284 |
| 2023 | $3,935 | $34,454 | $6,998 | $27,456 |
| 2022 | $3,632 | $30,947 | $6,355 | $24,592 |
| 2021 | $3,469 | $28,118 | $5,773 | $22,345 |
| 2020 | $3,398 | $27,301 | $5,773 | $21,528 |
| 2019 | $3,179 | $25,392 | $5,013 | $20,379 |
| 2018 | $3,079 | $24,426 | $5,013 | $19,413 |
| 2017 | $2,891 | $22,712 | $4,557 | $18,155 |
| 2016 | $2,626 | $21,183 | $4,557 | $16,626 |
| 2015 | $2,477 | $20,010 | $4,557 | $15,453 |
| 2013 | -- | $18,538 | $4,134 | $14,404 |
Agents Affiliated with this Home
-
Heidi Ramirez
H
Seller's Agent in 2024
Heidi Ramirez
Platinum Realty LLC
(913) 279-1318
36 in this area
74 Total Sales
-
Hern Group

Buyer's Agent in 2024
Hern Group
Keller Williams Platinum Prtnr
(800) 274-5951
19 in this area
906 Total Sales
-
Jennifer Manirath
J
Seller's Agent in 2014
Jennifer Manirath
KW Diamond Partners
(913) 980-1499
17 in this area
39 Total Sales
-
Angelo Zuniga

Buyer's Agent in 2014
Angelo Zuniga
EXP Realty LLC
(913) 660-3032
4 in this area
19 Total Sales
Map
Source: Heartland MLS
MLS Number: 1877602
APN: DP69900000-0110
- 16972 S Mahaffie St
- 16960 S Mahaffie St
- 16977 S Mahaffie St
- 18502 W 163rd St
- 16349 S Sunset St
- 18821 W 160th Terrace
- 18881 W 160th Terrace
- 15915 S Avalon St
- 17586 W 161st St
- 18963 W 160th St
- 17577 W 160th Terrace
- 16529 S Fellows St
- Yorkshire I Plan at Stonebridge Meadows
- Hawthorn II Plan at Stonebridge Meadows
- Maplewood Plan at Stonebridge Meadows
- Sycamore Plan at Stonebridge Meadows
- Yorkshire II Plan at Stonebridge Meadows
- Ashwood Plan at Stonebridge Meadows
- Cypress II Plan at Stonebridge Meadows
- 16751 S Fellows St
